7043 Spayside Drive N, Noblesville, IN 46062
Local realty services provided by:Schuler Bauer Real Estate ERA Powered
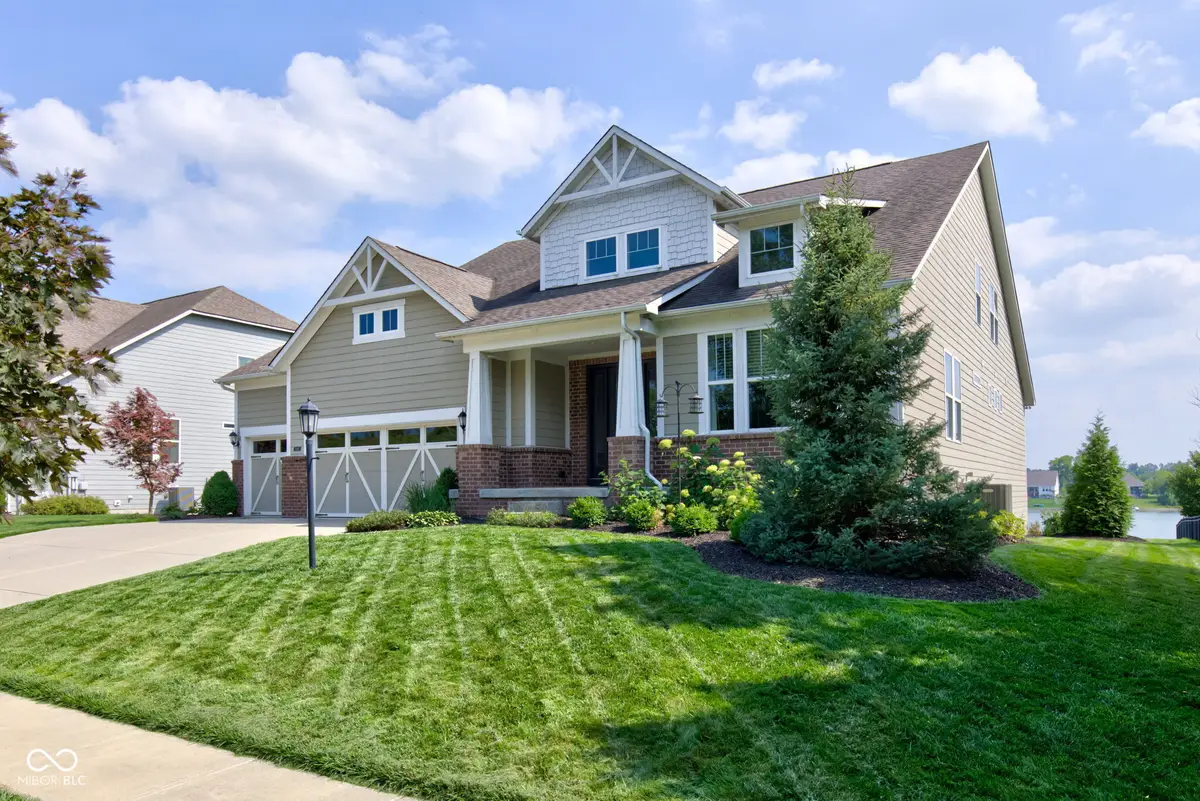
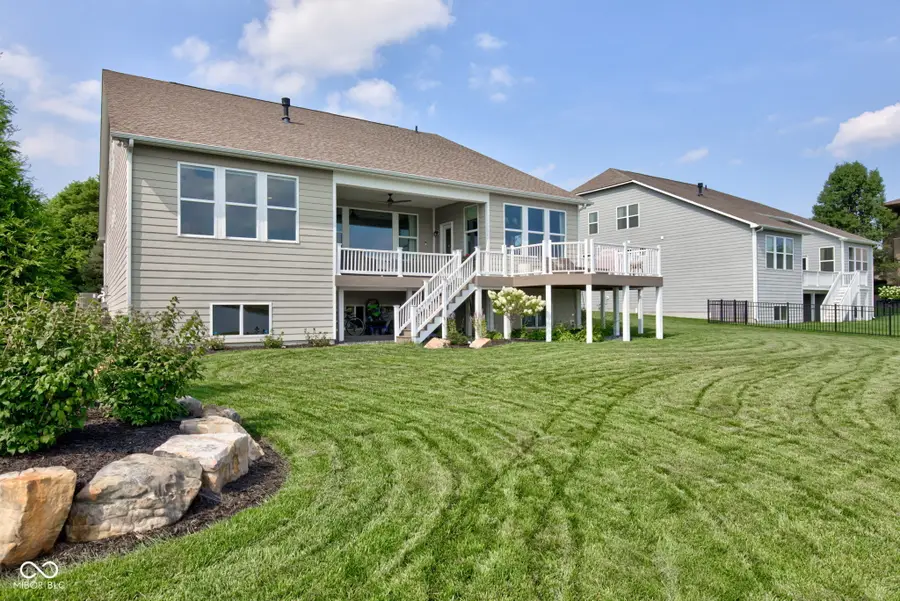
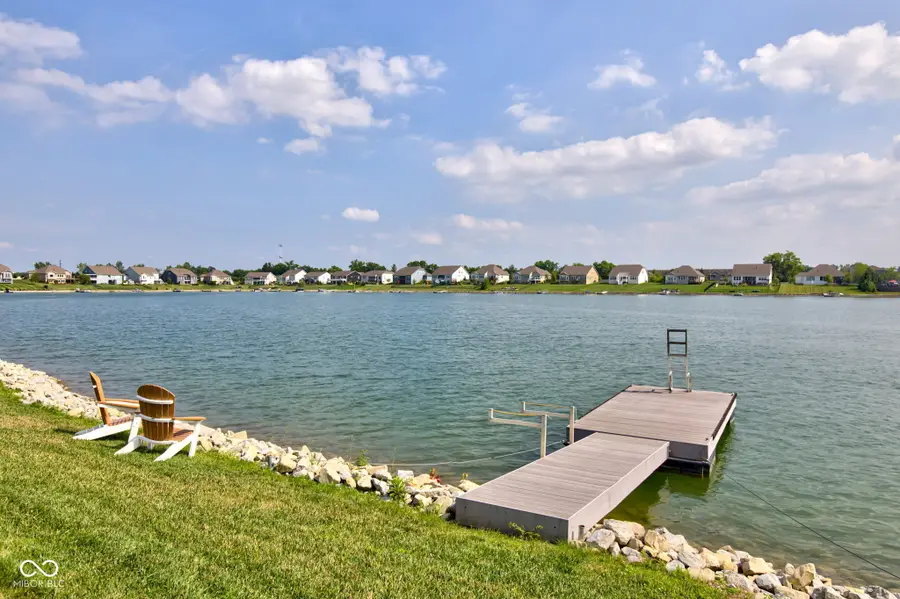
Listed by:michael jaensson
Office:carpenter, realtors
MLS#:22052998
Source:IN_MIBOR
Price summary
- Price:$900,000
- Price per sq. ft.:$159.43
About this home
Located on Lake Lochaven home is perfectly positioned near high-end shopping, fine dining, and major thoroughfares, this sophisticated 4-bedroom, 2.5-bath residence offers the best of both convenience and elegance. Designed in a refined modern transitional style, the home showcases an expansive eat-in kitchen with a generous breakfast bar that opens seamlessly to a light-filled family room-ideal for stylish entertaining and everyday comfort. A true retreat, the first-floor primary suite features a spacious bedroom, a luxurious full bath, and a walk-in closet-offering both comfort and privacy on the main level. Custom drapery and designer blinds frame large windows throughout, enhancing the natural light that dances across newly installed engineered wood flooring. High-end lighting fixtures add a curated, polished feel to each space. A versatile front room offers the option of a private home office, library, or formal sitting area. Step outside onto the newly built Trex deck that spans the rear of the home-an elegant outdoor retreat with sweeping views of a beautifully landscaped yard and tranquil lakefront, complete with a floating pier for water access and serene relaxation. The full basement with rough-in plumbing provides the perfect opportunity to create a custom lower-level living space tailored to your lifestyle. This exceptional home effortlessly blends modern comfort with timeless luxury-welcome to a lifestyle of distinction.
Contact an agent
Home facts
- Year built:2017
- Listing Id #:22052998
- Added:23 day(s) ago
- Updated:August 04, 2025 at 03:11 PM
Rooms and interior
- Bedrooms:4
- Total bathrooms:3
- Full bathrooms:2
- Half bathrooms:1
- Living area:3,347 sq. ft.
Heating and cooling
- Cooling:Central Electric
- Heating:Forced Air
Structure and exterior
- Year built:2017
- Building area:3,347 sq. ft.
- Lot area:0.48 Acres
Schools
- High school:Noblesville High School
- Middle school:Noblesville West Middle School
- Elementary school:Noble Crossing Elementary School
Utilities
- Water:Public Water
Finances and disclosures
- Price:$900,000
- Price per sq. ft.:$159.43
New listings near 7043 Spayside Drive N
- New
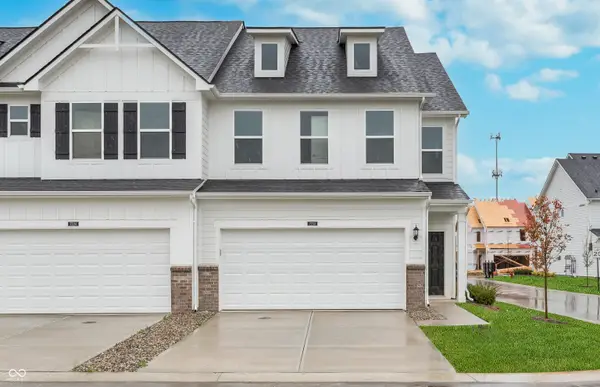 $373,000Active3 beds 3 baths2,067 sq. ft.
$373,000Active3 beds 3 baths2,067 sq. ft.7312 Shroyer Way, Noblesville, IN 46062
MLS# 22057411Listed by: PULTE REALTY OF INDIANA, LLC - New
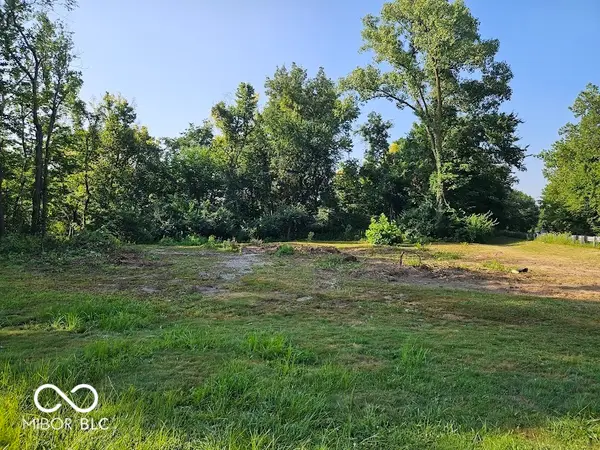 $1,000,000Active16.84 Acres
$1,000,000Active16.84 Acres0 0 State Road 19, Noblesville, IN 46060
MLS# 22054645Listed by: KELLER WILLIAMS INDY METRO NE - New
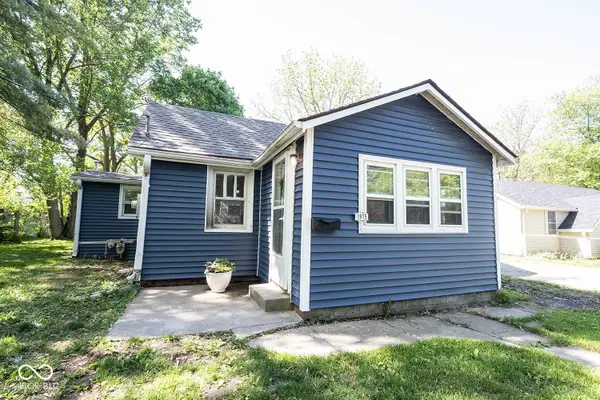 $150,000Active2 beds 1 baths720 sq. ft.
$150,000Active2 beds 1 baths720 sq. ft.1915 Mulberry Street, Noblesville, IN 46060
MLS# 22056840Listed by: KELLER WILLIAMS INDPLS METRO N - New
 $419,900Active4 beds 3 baths3,114 sq. ft.
$419,900Active4 beds 3 baths3,114 sq. ft.17193 Linda Way, Noblesville, IN 46062
MLS# 22054169Listed by: GARNET GROUP - New
 $649,990Active4 beds 3 baths3,146 sq. ft.
$649,990Active4 beds 3 baths3,146 sq. ft.12414 French Cattle Way, Noblesville, IN 46060
MLS# 22057056Listed by: M/I HOMES OF INDIANA, L.P. - New
 $459,990Active4 beds 3 baths2,499 sq. ft.
$459,990Active4 beds 3 baths2,499 sq. ft.17085 Cowbell Drive, Noblesville, IN 46060
MLS# 22057065Listed by: M/I HOMES OF INDIANA, L.P. - New
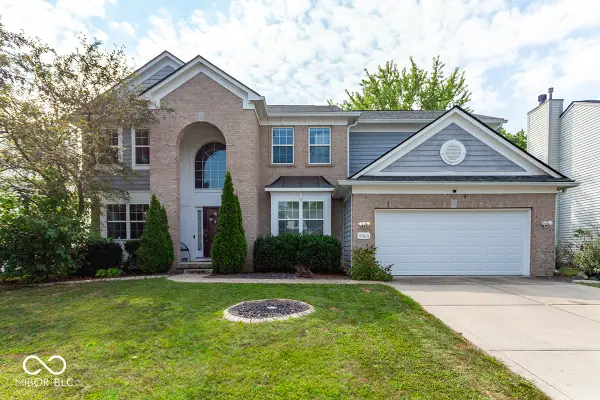 $535,000Active6 beds 4 baths4,347 sq. ft.
$535,000Active6 beds 4 baths4,347 sq. ft.5965 Mill Oak Drive, Noblesville, IN 46062
MLS# 22056780Listed by: F.C. TUCKER COMPANY - New
 $385,000Active4 beds 3 baths2,272 sq. ft.
$385,000Active4 beds 3 baths2,272 sq. ft.10596 Cobton Circle, Noblesville, IN 46060
MLS# 22056774Listed by: RE/MAX AT THE CROSSING - New
 $285,000Active3 beds 2 baths1,796 sq. ft.
$285,000Active3 beds 2 baths1,796 sq. ft.7714 Dixon Court, Noblesville, IN 46062
MLS# 22056049Listed by: ENTERA REALTY - New
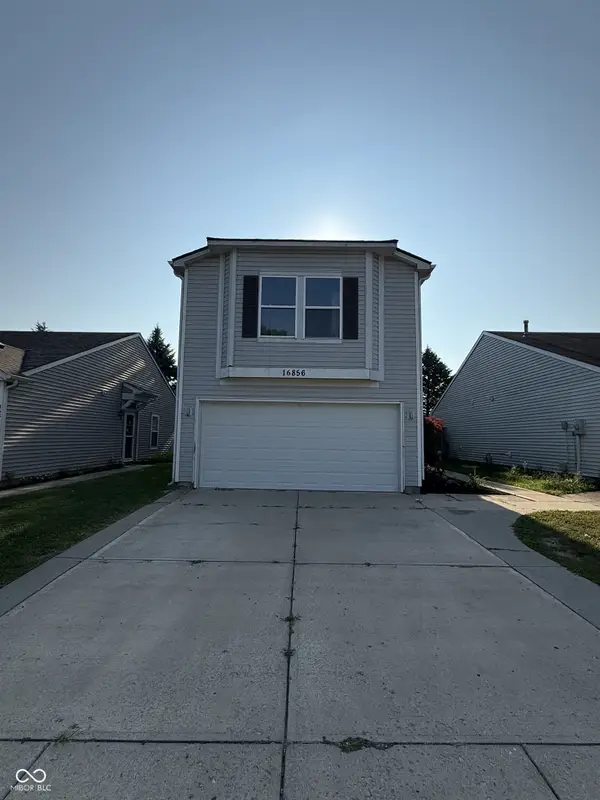 $259,900Active3 beds 3 baths1,736 sq. ft.
$259,900Active3 beds 3 baths1,736 sq. ft.16856 Aulton Drive, Noblesville, IN 46060
MLS# 22056911Listed by: MAINSTAY PROPERTY GROUP LLC

