115 Flintwood Drive W, North Vernon, IN 47265
Local realty services provided by:Schuler Bauer Real Estate ERA Powered
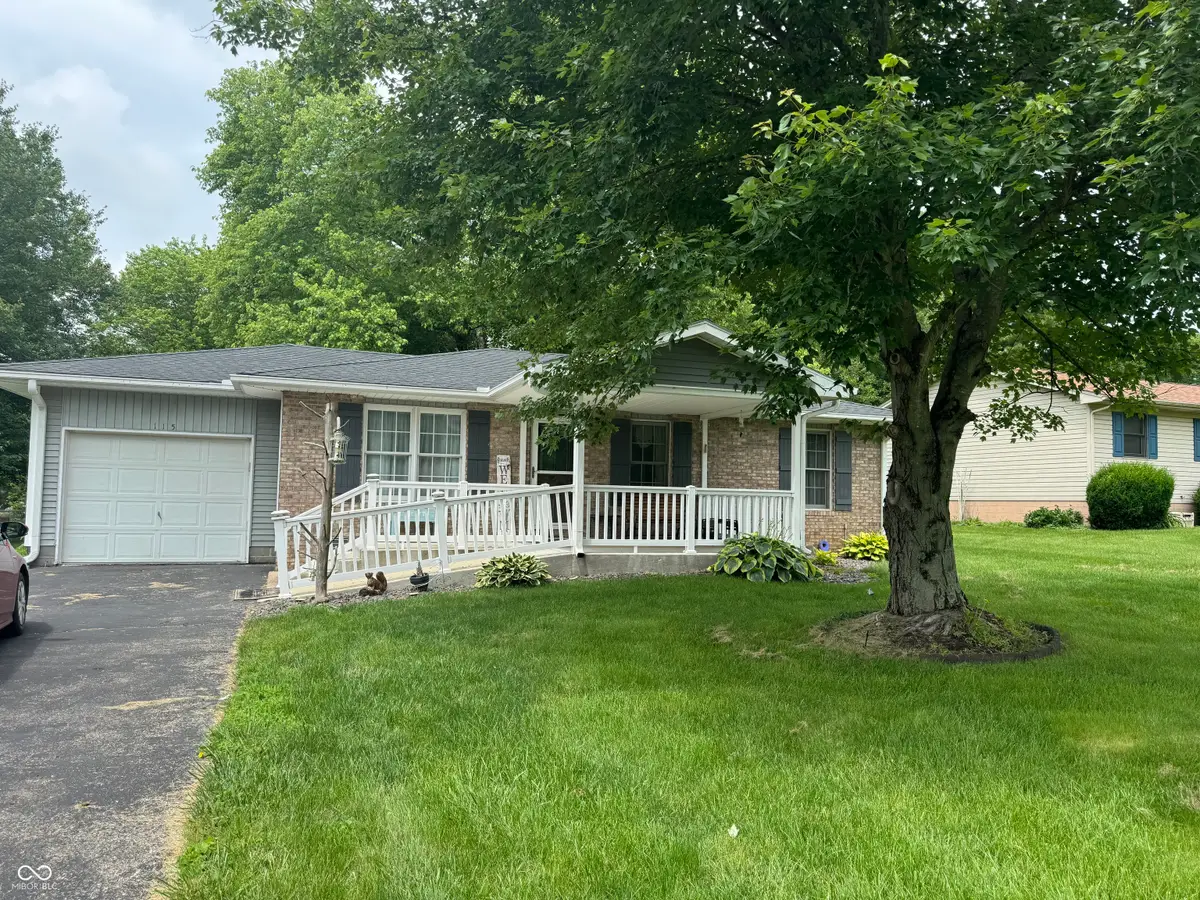
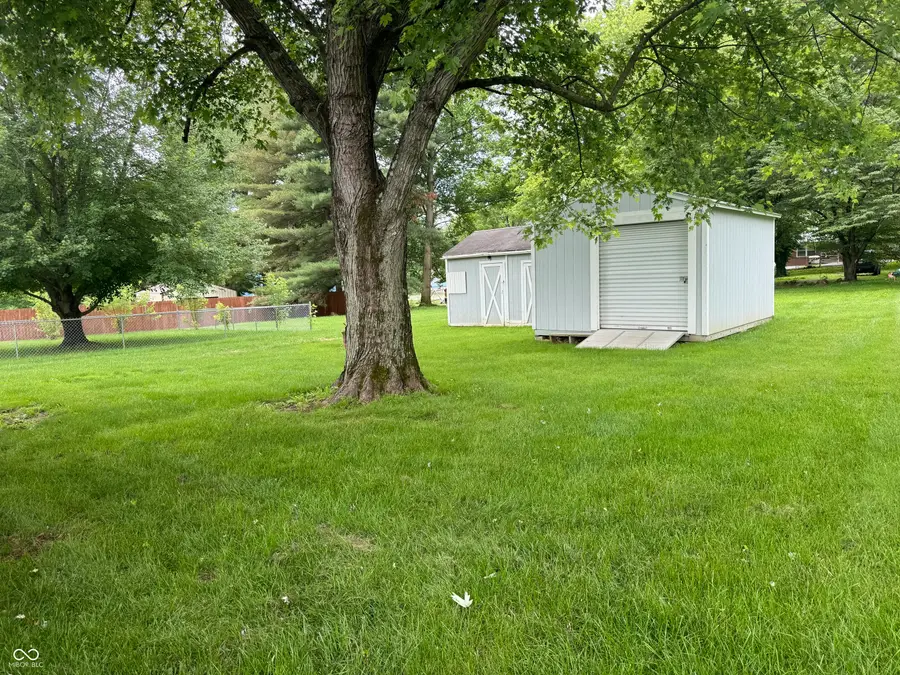

115 Flintwood Drive W,North Vernon, IN 47265
$198,500
- 3 Beds
- 1 Baths
- 1,064 sq. ft.
- Single family
- Pending
Listed by:lisa jines-plessinger
Office:cutting edge realty and auctioneer services
MLS#:22045252
Source:IN_MIBOR
Price summary
- Price:$198,500
- Price per sq. ft.:$186.56
About this home
Nestled at 115 Flintwood DR W, NORTH VERNON, IN, in Hidden River subdivision is 1064 sq ft home built in 1993. This single-family residence offers 3 bedrooms and attached garage presents an inviting home, ready for you to move in. Covered front porch with new concrete steps and a ramp for easy entrance is just one of the special bonus' to this well-maintained home. Large open concept living and dining room add coziness to the layout. The kitchen, designed with both style and functionality in mind, features a backsplash that adds a touch of elegance, while the kitchen bar offers versatile spaces for meal preparation and casual dining. The bathroom provides a walk-in shower to reinvigorate you and start your day off right. Beyond the home itself, the property includes an outbuilding with one car garage style door, perfect for storing your lawn mower and a shed for additional storage. The expansive 14060 square foot lot offers ample space for outdoor activities, a large mature tree for shade and nice landscaping too. This property offers the perfect blend of comfort and convenience, whether you are a first-time buyer or ready to downsize. Roof, central air and floor covering are less than 3 1/2 years old. A real must to see.
Contact an agent
Home facts
- Year built:1993
- Listing Id #:22045252
- Added:58 day(s) ago
- Updated:August 02, 2025 at 01:40 AM
Rooms and interior
- Bedrooms:3
- Total bathrooms:1
- Full bathrooms:1
- Living area:1,064 sq. ft.
Heating and cooling
- Cooling:Central Electric
- Heating:Electric, Forced Air
Structure and exterior
- Year built:1993
- Building area:1,064 sq. ft.
- Lot area:0.32 Acres
Schools
- High school:Jennings County High School
- Middle school:Jennings County Middle School
- Elementary school:North Vernon Elementary School
Utilities
- Water:Public Water
Finances and disclosures
- Price:$198,500
- Price per sq. ft.:$186.56
New listings near 115 Flintwood Drive W
- New
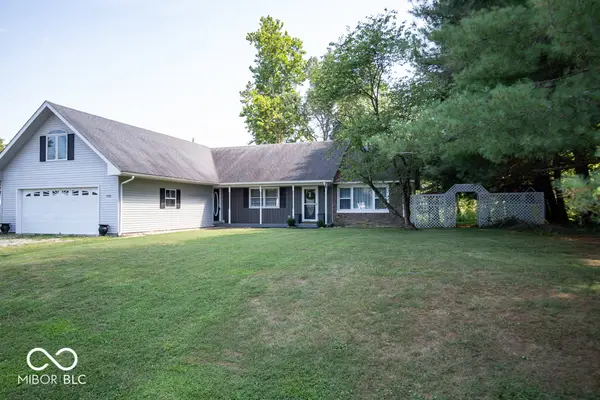 $254,900Active3 beds 3 baths1,533 sq. ft.
$254,900Active3 beds 3 baths1,533 sq. ft.1735 E Lois Lane, North Vernon, IN 47265
MLS# 22056217Listed by: COLDWELL BANKER MARTIN MILLER LAMB - New
 $229,900Active2 beds 2 baths1,557 sq. ft.
$229,900Active2 beds 2 baths1,557 sq. ft.885 S Norkay Street, North Vernon, IN 47265
MLS# 22056506Listed by: LISTWITHFREEDOM.COM - Open Sat, 12 to 2pmNew
 $199,900Active4 beds 3 baths3,120 sq. ft.
$199,900Active4 beds 3 baths3,120 sq. ft.1343 Fair Oaks Court, North Vernon, IN 47265
MLS# 22055938Listed by: COLDWELL BANKER MARTIN MILLER LAMB - New
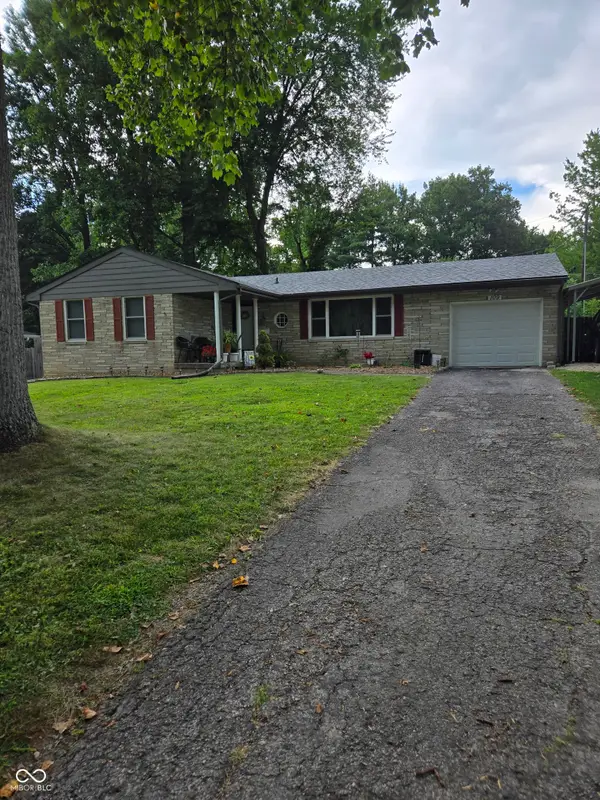 $269,900Active3 beds 2 baths2,091 sq. ft.
$269,900Active3 beds 2 baths2,091 sq. ft.109 Long Street, North Vernon, IN 47265
MLS# 22056453Listed by: F.C. TUCKER REAL ESTATE EXPERTS - New
 $69,900Active2 beds 1 baths1,008 sq. ft.
$69,900Active2 beds 1 baths1,008 sq. ft.1279 Bending Willow Lane, North Vernon, IN 47265
MLS# 22054627Listed by: F.C. TUCKER REAL ESTATE EXPERTS  $310,000Pending3 beds 2 baths1,848 sq. ft.
$310,000Pending3 beds 2 baths1,848 sq. ft.1265 S County Road 125 W, North Vernon, IN 47265
MLS# 22055783Listed by: ABEL REALTY LLC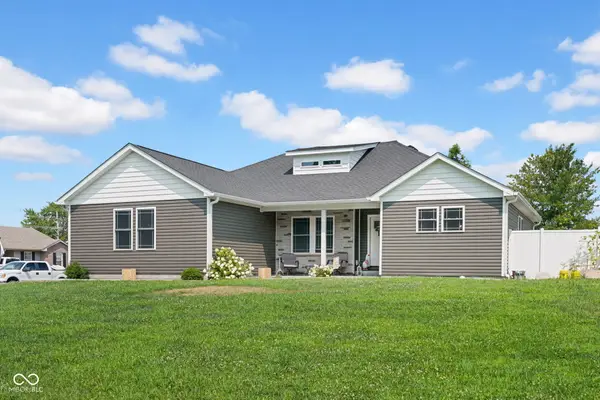 $295,000Active3 beds 2 baths1,903 sq. ft.
$295,000Active3 beds 2 baths1,903 sq. ft.1950 N Westbrook Drive, North Vernon, IN 47265
MLS# 22053740Listed by: ABEL REALTY LLC $169,900Pending3 beds 1 baths960 sq. ft.
$169,900Pending3 beds 1 baths960 sq. ft.218 Norris Avenue, North Vernon, IN 47265
MLS# 22053863Listed by: INDIANA HOMETOWN REALTY $329,900Active4 beds 3 baths1,919 sq. ft.
$329,900Active4 beds 3 baths1,919 sq. ft.648 Avalon (lot #09) Court, North Vernon, IN 47265
MLS# 202509920Listed by: LOPP REAL ESTATE BROKERS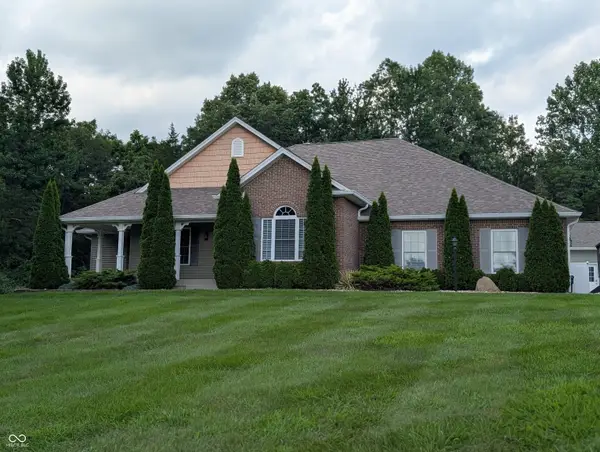 $469,900Active3 beds 2 baths2,039 sq. ft.
$469,900Active3 beds 2 baths2,039 sq. ft.750 S Bay Hill, North Vernon, IN 47265
MLS# 22053430Listed by: F.C. TUCKER REAL ESTATE EXPERTS
