1184 Fern Grove Avenue, North Vernon, IN 47265
Local realty services provided by:Schuler Bauer Real Estate ERA Powered
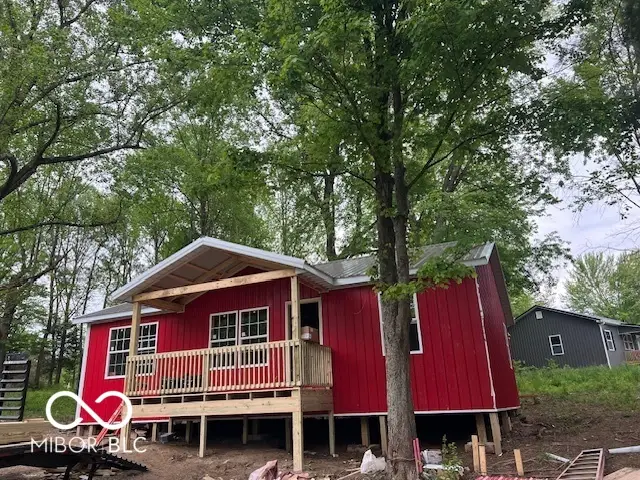
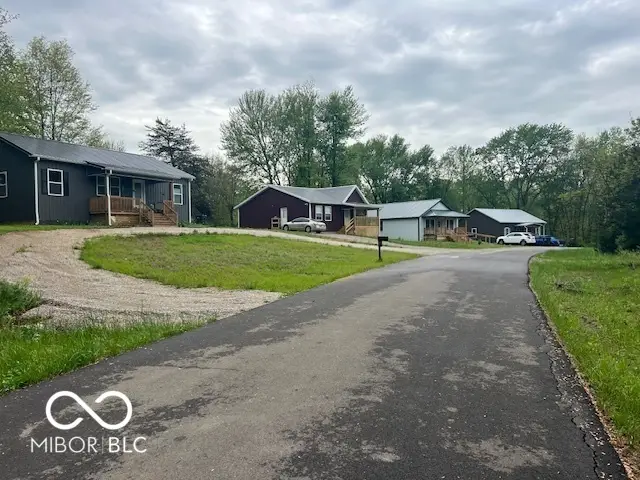
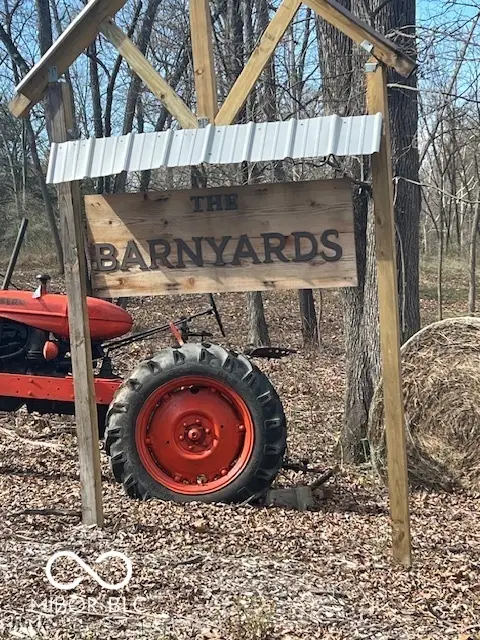
1184 Fern Grove Avenue,North Vernon, IN 47265
$159,000
- 3 Beds
- 2 Baths
- 1,200 sq. ft.
- Single family
- Active
Listed by:joe hauersperger
Office:joe hauersperger
MLS#:22036040
Source:IN_MIBOR
Price summary
- Price:$159,000
- Price per sq. ft.:$132.5
About this home
** NEW CONSTRUCTION ** Pole barn style construction in "The Barnyards", an exclusive neighborhood of barndominiums in CSL. This is the eighth house in Phase I with only 4 lots remaining. Buy now and personalize the house to your liking by choosing the flooring, wall colors, appliances, and more. Home is 1,200 total square feet with a large (12'x30') master suite that includes a 12'x16' bedroom and bathroom with walk in closet, double bowl vanity, linen closet, and step in shower. Bedroom 2 is 11'x11'. Bedroom 3 includes a sloped ceiling with a loft area for the mattress and a ladder to access the bed. Great room is enormous (16'X30') with cathedral ceiling and eat in kitchen with island. Covered front porch is 16' wide and rear deck is 8'x10'. Priced at $159,000 which is only $132.50 per square foot for a stick built home (not a manufactured doublewide). Completion projected by 8-15-25.
Contact an agent
Home facts
- Year built:2025
- Listing Id #:22036040
- Added:105 day(s) ago
- Updated:July 13, 2025 at 11:39 PM
Rooms and interior
- Bedrooms:3
- Total bathrooms:2
- Full bathrooms:2
- Living area:1,200 sq. ft.
Heating and cooling
- Cooling:Central Electric, Heat Pump
- Heating:Electric, Forced Air, Heat Pump
Structure and exterior
- Year built:2025
- Building area:1,200 sq. ft.
- Lot area:0.3 Acres
Schools
- High school:Jennings County High School
- Middle school:Jennings County Middle School
Utilities
- Water:Public Water
Finances and disclosures
- Price:$159,000
- Price per sq. ft.:$132.5
New listings near 1184 Fern Grove Avenue
- New
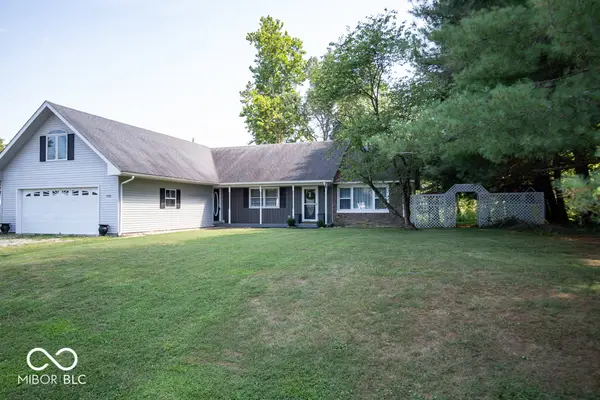 $254,900Active3 beds 3 baths1,533 sq. ft.
$254,900Active3 beds 3 baths1,533 sq. ft.1735 E Lois Lane, North Vernon, IN 47265
MLS# 22056217Listed by: COLDWELL BANKER MARTIN MILLER LAMB - New
 $229,900Active2 beds 2 baths1,557 sq. ft.
$229,900Active2 beds 2 baths1,557 sq. ft.885 S Norkay Street, North Vernon, IN 47265
MLS# 22056506Listed by: LISTWITHFREEDOM.COM - Open Sat, 12 to 2pmNew
 $199,900Active4 beds 3 baths3,120 sq. ft.
$199,900Active4 beds 3 baths3,120 sq. ft.1343 Fair Oaks Court, North Vernon, IN 47265
MLS# 22055938Listed by: COLDWELL BANKER MARTIN MILLER LAMB - New
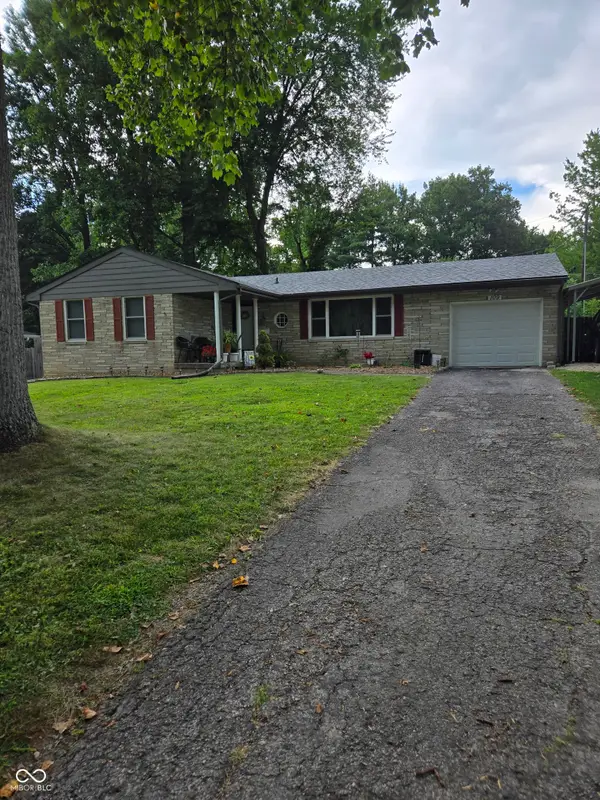 $269,900Active3 beds 2 baths2,091 sq. ft.
$269,900Active3 beds 2 baths2,091 sq. ft.109 Long Street, North Vernon, IN 47265
MLS# 22056453Listed by: F.C. TUCKER REAL ESTATE EXPERTS - New
 $69,900Active2 beds 1 baths1,008 sq. ft.
$69,900Active2 beds 1 baths1,008 sq. ft.1279 Bending Willow Lane, North Vernon, IN 47265
MLS# 22054627Listed by: F.C. TUCKER REAL ESTATE EXPERTS  $310,000Pending3 beds 2 baths1,848 sq. ft.
$310,000Pending3 beds 2 baths1,848 sq. ft.1265 S County Road 125 W, North Vernon, IN 47265
MLS# 22055783Listed by: ABEL REALTY LLC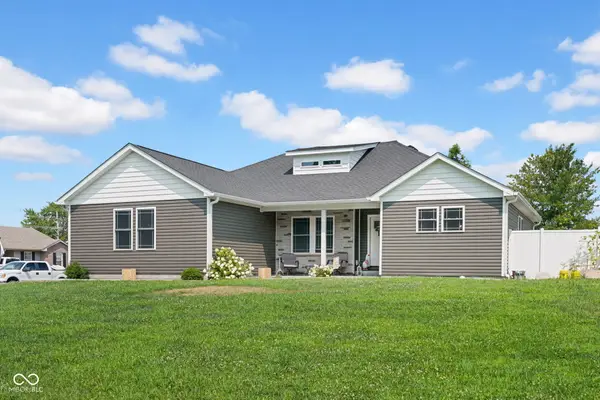 $295,000Active3 beds 2 baths1,903 sq. ft.
$295,000Active3 beds 2 baths1,903 sq. ft.1950 N Westbrook Drive, North Vernon, IN 47265
MLS# 22053740Listed by: ABEL REALTY LLC $169,900Pending3 beds 1 baths960 sq. ft.
$169,900Pending3 beds 1 baths960 sq. ft.218 Norris Avenue, North Vernon, IN 47265
MLS# 22053863Listed by: INDIANA HOMETOWN REALTY $329,900Active4 beds 3 baths1,919 sq. ft.
$329,900Active4 beds 3 baths1,919 sq. ft.648 Avalon (lot #09) Court, North Vernon, IN 47265
MLS# 202509920Listed by: LOPP REAL ESTATE BROKERS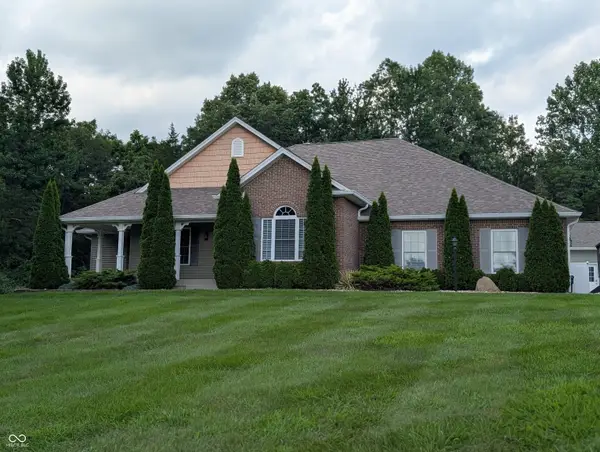 $469,900Active3 beds 2 baths2,039 sq. ft.
$469,900Active3 beds 2 baths2,039 sq. ft.750 S Bay Hill, North Vernon, IN 47265
MLS# 22053430Listed by: F.C. TUCKER REAL ESTATE EXPERTS
