1200 S County Road 650 W, North Vernon, IN 47265
Local realty services provided by:Schuler Bauer Real Estate ERA Powered
1200 S County Road 650 W,North Vernon, IN 47265
$465,000
- 4 Beds
- 2 Baths
- 4,286 sq. ft.
- Single family
- Pending
Listed by: jessica risacher
Office: f.c. tucker real estate experts
MLS#:22052245
Source:IN_MIBOR
Price summary
- Price:$465,000
- Price per sq. ft.:$108.49
About this home
Discover the charm and grandeur of this stunning English Tudor Revival estate inspired by 16th century architecture, perfectly situated on 8 peaceful acres of gently rolling landscape. With 4,286 square feet of beautifully crafted living space, this one-of-a-kind home offers the perfect blend of historic character and modern comfort. The exterior showcases classic Tudor architecture - steep gables, decorative half-timbering, and rich brickwork - set against a backdrop of mature trees, fruit-bearing peach, plum, persimmon, apple, and pear trees, plus lush blackberry bushes. Inside, the home features four spacious bedrooms, two full bathrooms, five fireplaces, a wood-burning stove, and elegant architectural details throughout, including a beautiful wood staircase and tall ceilings that make each room feel grand and inviting. Enjoy a spa-like bathroom with a jacuzzi tub and gas fireplace for ambiance. The large kitchen boasts a center island, stainless steel appliances, and opens to a covered back patio, while the primary suite includes a private rooftop patio. A spacious parlor with fireplace and built-in bar is perfect for entertaining, and the main level large laundry room adds convenience. The oversized two-car attached garage includes a large loft space that could easily be finished for additional living area. A barn and outbuilding add to the property's versatility, and the circular gravel drive enhances the estate feel. Whether you're hosting gatherings or enjoying peaceful country living, this architectural gem offers unmatched space, style, and serenity.
Contact an agent
Home facts
- Year built:1978
- Listing ID #:22052245
- Added:115 day(s) ago
- Updated:November 15, 2025 at 09:06 AM
Rooms and interior
- Bedrooms:4
- Total bathrooms:2
- Full bathrooms:2
- Living area:4,286 sq. ft.
Heating and cooling
- Cooling:Central Electric, Heat Pump
- Heating:Forced Air, Heat Pump
Structure and exterior
- Year built:1978
- Building area:4,286 sq. ft.
- Lot area:8 Acres
Schools
- High school:Jennings County High School
- Middle school:Jennings County Middle School
- Elementary school:Hayden Elementary School
Utilities
- Water:Public Water
Finances and disclosures
- Price:$465,000
- Price per sq. ft.:$108.49
New listings near 1200 S County Road 650 W
- New
 $199,000Active3 beds 2 baths1,204 sq. ft.
$199,000Active3 beds 2 baths1,204 sq. ft.2990 E County Road 150 S, North Vernon, IN 47265
MLS# 22073416Listed by: COLDWELL BANKER MARTIN MILLER LAMB - New
 $349,900Active3 beds 2 baths2,137 sq. ft.
$349,900Active3 beds 2 baths2,137 sq. ft.1675 Twin Oaks Drive, North Vernon, IN 47265
MLS# 22073346Listed by: COLDWELL BANKER MARTIN MILLER LAMB - Open Sun, 1 to 3pmNew
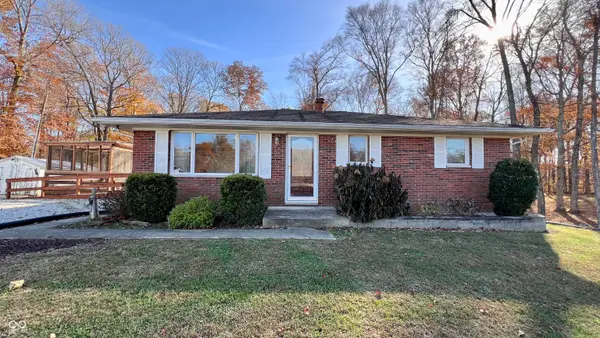 $389,000Active2 beds 2 baths1,696 sq. ft.
$389,000Active2 beds 2 baths1,696 sq. ft.3715 W County Road 130 S, North Vernon, IN 47265
MLS# 22073268Listed by: RE/MAX REAL ESTATE PROF - New
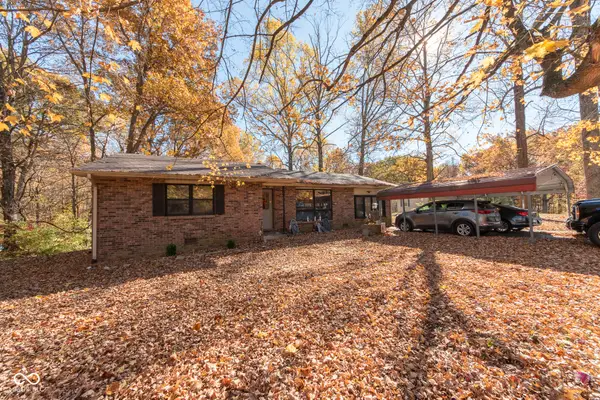 $195,000Active3 beds 1 baths1,453 sq. ft.
$195,000Active3 beds 1 baths1,453 sq. ft.450 S County Road 90 W, North Vernon, IN 47265
MLS# 22072434Listed by: DEAN WAGNER LLC - New
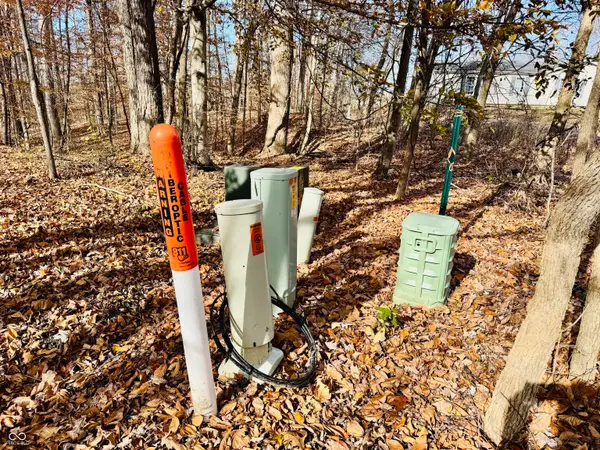 Listed by ERA$5,000Active1.23 Acres
Listed by ERA$5,000Active1.23 Acres855 S Norkay Street, North Vernon, IN 47265
MLS# 22072727Listed by: SCHULER BAUER REAL ESTATE POWE - New
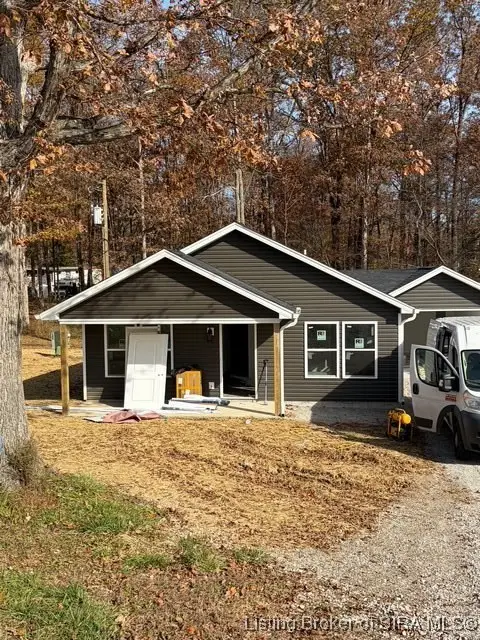 $174,999Active3 beds 2 baths1,085 sq. ft.
$174,999Active3 beds 2 baths1,085 sq. ft.1712 Bristol Court, North Vernon, IN 47265
MLS# 2025012573Listed by: KGF REALTY, LLC - New
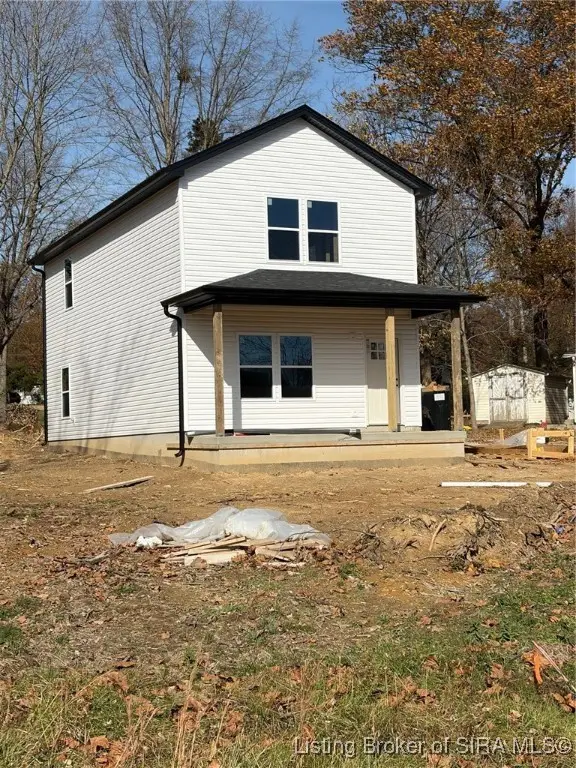 $219,999Active4 beds 3 baths1,450 sq. ft.
$219,999Active4 beds 3 baths1,450 sq. ft.1845 Heathglen Circle, North Vernon, IN 47265
MLS# 2025012575Listed by: KGF REALTY, LLC - New
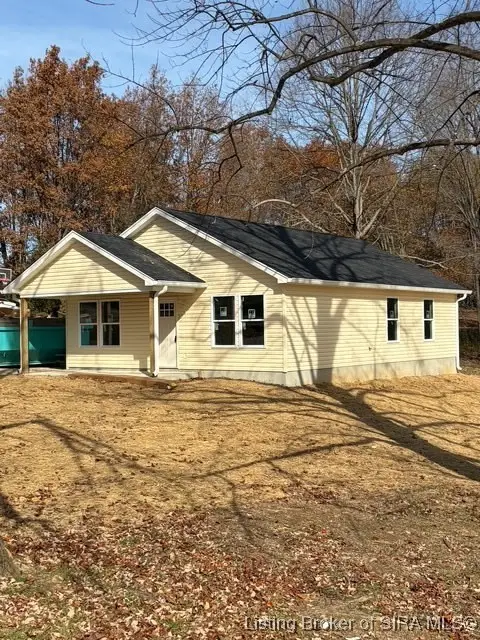 $174,999Active3 beds 2 baths1,085 sq. ft.
$174,999Active3 beds 2 baths1,085 sq. ft.1710 Hylander Drive, North Vernon, IN 47265
MLS# 2025012572Listed by: KGF REALTY, LLC - New
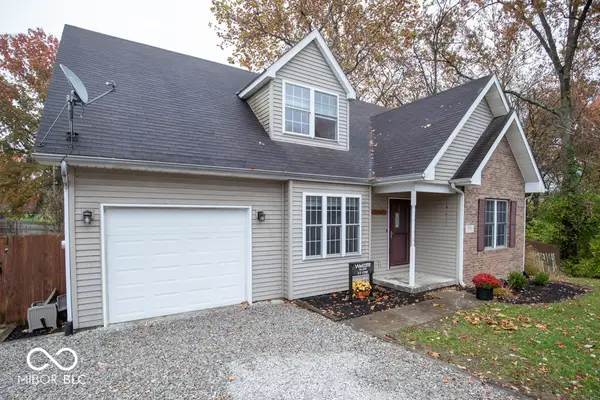 $239,000Active3 beds 3 baths1,437 sq. ft.
$239,000Active3 beds 3 baths1,437 sq. ft.310 Tiffany Lane, North Vernon, IN 47265
MLS# 22071586Listed by: COLDWELL BANKER MARTIN MILLER LAMB - Open Sat, 12 to 2pmNew
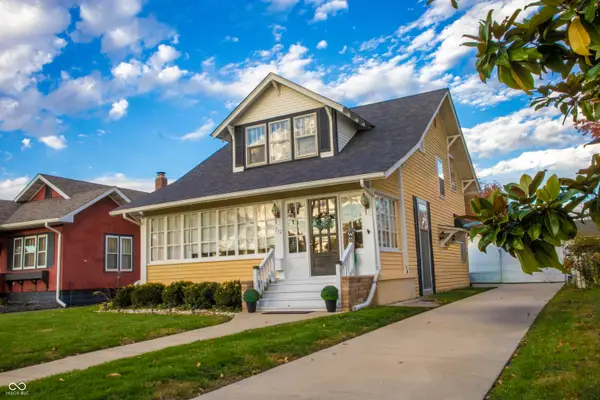 $239,900Active3 beds 2 baths1,363 sq. ft.
$239,900Active3 beds 2 baths1,363 sq. ft.512 S State Street, North Vernon, IN 47265
MLS# 22071951Listed by: COLDWELL BANKER MARTIN MILLER LAMB
