500 W 11th Street, Oolitic, IN 47451
Local realty services provided by:ERA Crossroads

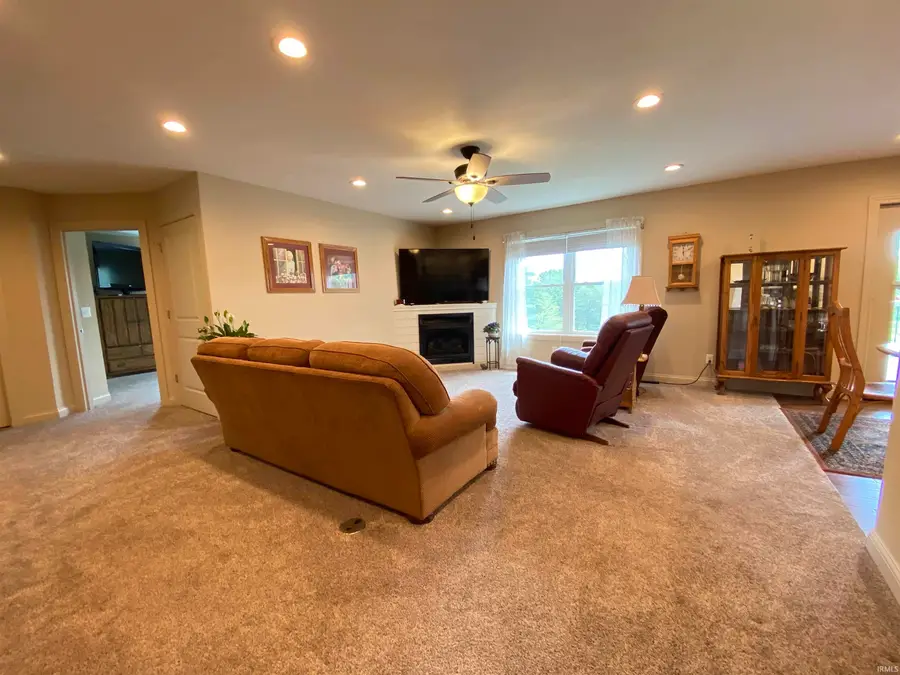
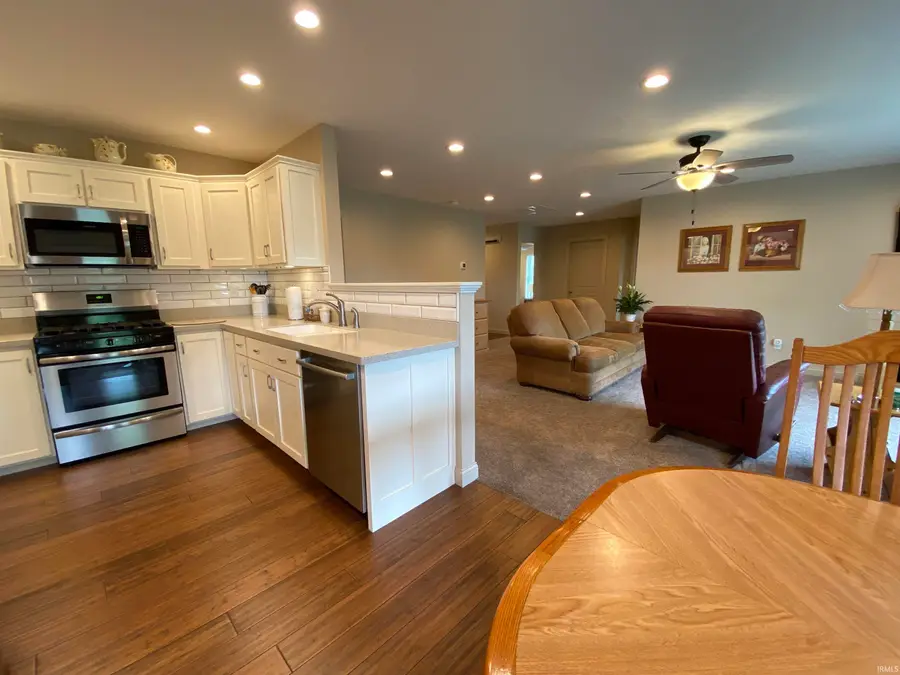
Listed by:bobbi benishCell: 765-437-3650
Office:benish real estate group
MLS#:202528590
Source:Indiana Regional MLS
Price summary
- Price:$339,900
- Price per sq. ft.:$93.74
About this home
Looking for that country feel and hilltop views but close to conveniences? This nearly new, quality custom built home is located on a peaceful street tucked away perfectly between Bedford and Bloomington. Pristinely maintained ranch over a full walkout basement with all the amenities and features you would expect in a home of this caliber. Designed with an easy-flow floor plan and several accessible features including widened doorways, single step oversized shower in primary ensuite, and a multi-purpose ramp leading from the garage into the mud room. The great room has a lovely fireplace focal point, a dining space next to the french doors leading out to the covered deck space for alfresco dining. The chef's kitchen is the heart of this home with custom kitchen cabinetry, corian countertops with seamless sinks, subway tile backsplash, massive pantry, and stainless appliances. Hand scraped hardwood floors, neutral paint color palette, plush carpet, and tons of storage options. The garage has an additional workshop space, overhead gas heater, finished floor with floor drain. Built with quality finishes and top-tier workmanship, 2x6 construction, unfinished walkout basement plumbed for a full bath and ready for a fourth bedroom build out, and easy access to all mechanicals. Outside the surrounding views are breathtaking. Enjoy the tranquility of your rear upper-level deck constructed of engineered decking with wraparound walkway for easy, no-step access. Blacktop drive, cozy front porch, lovely landscaping, and abundant curb appeal . Whether your forever home or your first home, this is a home you will want to tour!
Contact an agent
Home facts
- Year built:2019
- Listing Id #:202528590
- Added:23 day(s) ago
- Updated:August 14, 2025 at 03:03 PM
Rooms and interior
- Bedrooms:3
- Total bathrooms:2
- Full bathrooms:2
- Living area:1,813 sq. ft.
Heating and cooling
- Cooling:Central Air
- Heating:Forced Air
Structure and exterior
- Year built:2019
- Building area:1,813 sq. ft.
- Lot area:0.42 Acres
Schools
- High school:Bedford-North Lawrence
- Middle school:Bedford
- Elementary school:Dollens
Utilities
- Water:City
- Sewer:City
Finances and disclosures
- Price:$339,900
- Price per sq. ft.:$93.74
- Tax amount:$2,550
New listings near 500 W 11th Street
- New
 $18,000Active0.22 Acres
$18,000Active0.22 AcresTBD W 11th Street, Oolitic, IN 47451
MLS# 202532245Listed by: KEACH & GROVE REAL ESTATE, LLC - New
 $249,900Active3 beds 1 baths1,672 sq. ft.
$249,900Active3 beds 1 baths1,672 sq. ft.104 Sparks Ln., Oolitic, IN 47451
MLS# 202532004Listed by: HAWKINS & ROOT REAL ESTATE - New
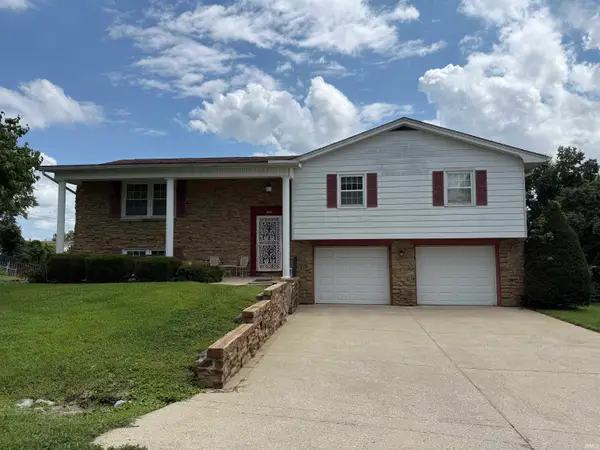 $259,900Active4 beds 2 baths2,241 sq. ft.
$259,900Active4 beds 2 baths2,241 sq. ft.504 W 10th Street, Oolitic, IN 47451
MLS# 202531167Listed by: WILLIAMS CARPENTER REALTORS 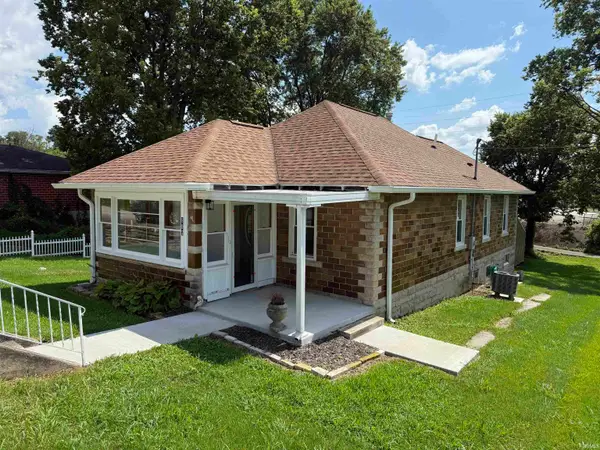 $169,900Active2 beds 1 baths890 sq. ft.
$169,900Active2 beds 1 baths890 sq. ft.807 Walnut St, Oolitic, IN 47451
MLS# 202530140Listed by: WILLIAMS CARPENTER REALTORS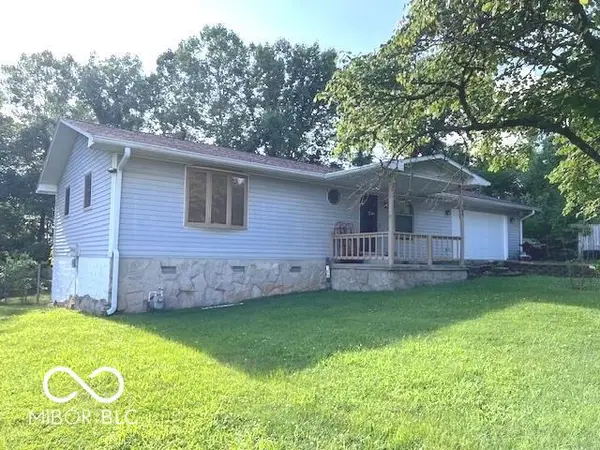 $230,000Active2 beds 2 baths1,120 sq. ft.
$230,000Active2 beds 2 baths1,120 sq. ft.189 N Lafayette Avenue, Oolitic, IN 47451
MLS# 22049689Listed by: NEW START HOME REALTY, LLC $29,900Active1.82 Acres
$29,900Active1.82 AcresTBD Hall Ave, Oolitic, IN 47451
MLS# 202525799Listed by: WILLIAMS CARPENTER REALTORS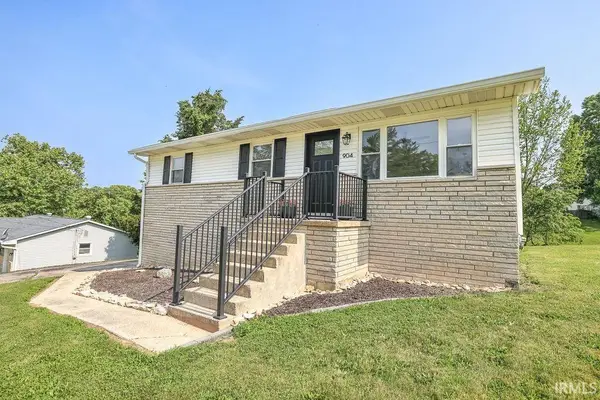 $249,900Active3 beds 1 baths960 sq. ft.
$249,900Active3 beds 1 baths960 sq. ft.904 Hall Avenue, Oolitic, IN 47446
MLS# 202518787Listed by: CENTURY 21 SCHEETZ - BLOOMINGTON $129,900Active2 beds 1 baths567 sq. ft.
$129,900Active2 beds 1 baths567 sq. ft.806 Smith Ave, Oolitic, IN 47451
MLS# 202516874Listed by: WILLIAMS CARPENTER REALTORS $182,000Active2 beds 2 baths1,368 sq. ft.
$182,000Active2 beds 2 baths1,368 sq. ft.230 Hoosier Avenue, Oolitic, IN 47451
MLS# 22035824Listed by: F.C. TUCKER COMPANY
