807 Walnut St, Oolitic, IN 47451
Local realty services provided by:ERA First Advantage Realty, Inc.

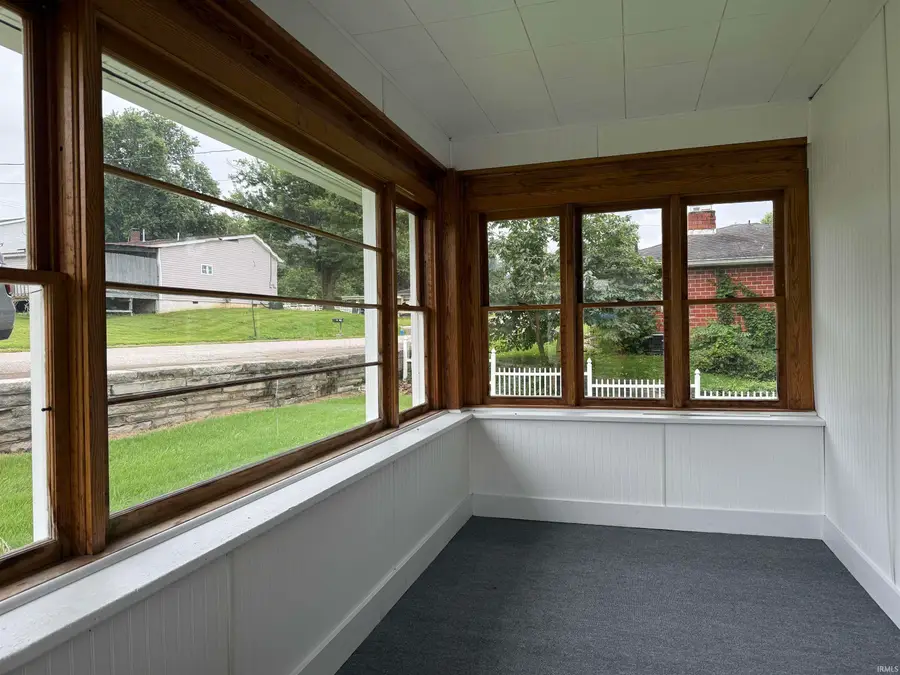
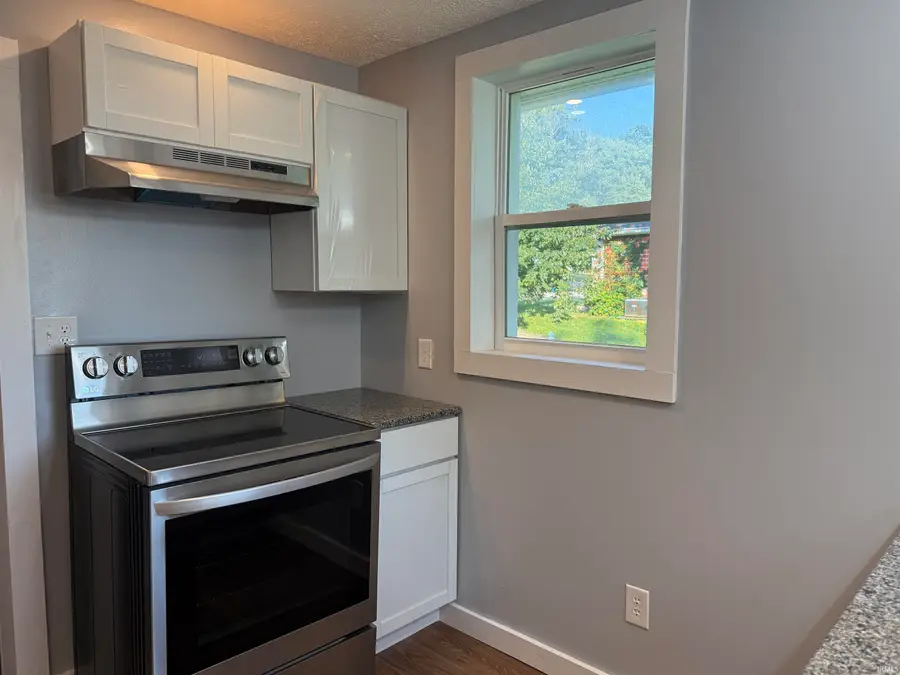
Listed by:karen goodwine812-276-8280
Office:williams carpenter realtors
MLS#:202530140
Source:Indiana Regional MLS
Price summary
- Price:$169,900
- Price per sq. ft.:$136.47
About this home
Perfectly positioned between Bedford and Bloomington, this charming 2 bedroom home has been completely remodeled down to the studs! Step inside from the enclosed front porch into a fresh and modern interior featuring luxury vinyl plank flooring, fresh paint, and a spacious formal dining room.The oversized bathroom offers both a separate shower and a soaking tub, creating a relaxing spa-like retreat. The brand new kitchen is a showstopper with granite countertops, stainless steel appliances, and sleek new cabinetry. Every major system has been updated new plumbing, new electrical, and new HVAC giving you peace of mind and energy efficiency. There is also a partial basement for storm protection and additional storage. Outside, enjoy the large backyard with a beautifully remodeled 16 x 16 shed perfect for hobbies, a workshop, or extra space. This home is move-in ready and is in a prime location. It's one you don't want to miss
Contact an agent
Home facts
- Year built:1924
- Listing Id #:202530140
- Added:13 day(s) ago
- Updated:August 14, 2025 at 03:03 PM
Rooms and interior
- Bedrooms:2
- Total bathrooms:1
- Full bathrooms:1
- Living area:890 sq. ft.
Heating and cooling
- Cooling:Central Air
- Heating:Electric, Heat Pump
Structure and exterior
- Roof:Shingle
- Year built:1924
- Building area:890 sq. ft.
- Lot area:0.25 Acres
Schools
- High school:Bedford-North Lawrence
- Middle school:Bedford
- Elementary school:Shawswick
Utilities
- Water:Public
- Sewer:Public
Finances and disclosures
- Price:$169,900
- Price per sq. ft.:$136.47
- Tax amount:$437
New listings near 807 Walnut St
- New
 $18,000Active0.22 Acres
$18,000Active0.22 AcresTBD W 11th Street, Oolitic, IN 47451
MLS# 202532245Listed by: KEACH & GROVE REAL ESTATE, LLC - New
 $249,900Active3 beds 1 baths1,672 sq. ft.
$249,900Active3 beds 1 baths1,672 sq. ft.104 Sparks Ln., Oolitic, IN 47451
MLS# 202532004Listed by: HAWKINS & ROOT REAL ESTATE - New
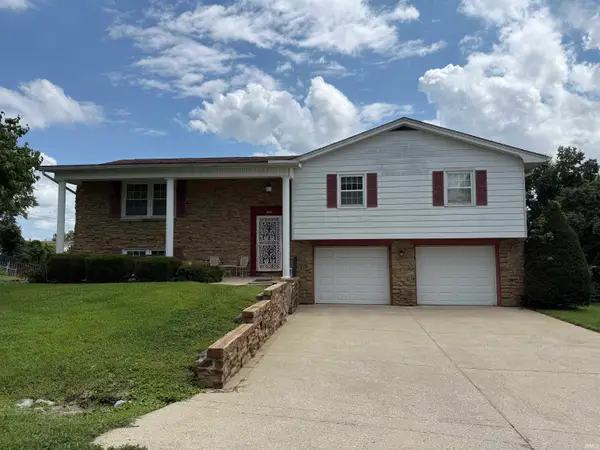 $259,900Active4 beds 2 baths2,241 sq. ft.
$259,900Active4 beds 2 baths2,241 sq. ft.504 W 10th Street, Oolitic, IN 47451
MLS# 202531167Listed by: WILLIAMS CARPENTER REALTORS 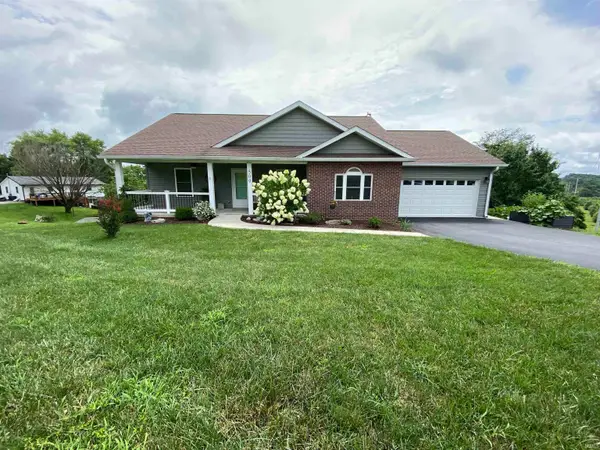 $339,900Active3 beds 2 baths1,813 sq. ft.
$339,900Active3 beds 2 baths1,813 sq. ft.500 W 11th Street, Oolitic, IN 47451
MLS# 202528590Listed by: BENISH REAL ESTATE GROUP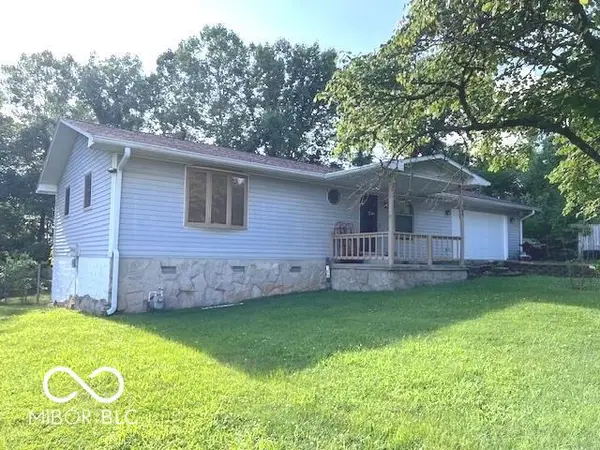 $230,000Active2 beds 2 baths1,120 sq. ft.
$230,000Active2 beds 2 baths1,120 sq. ft.189 N Lafayette Avenue, Oolitic, IN 47451
MLS# 22049689Listed by: NEW START HOME REALTY, LLC $29,900Active1.82 Acres
$29,900Active1.82 AcresTBD Hall Ave, Oolitic, IN 47451
MLS# 202525799Listed by: WILLIAMS CARPENTER REALTORS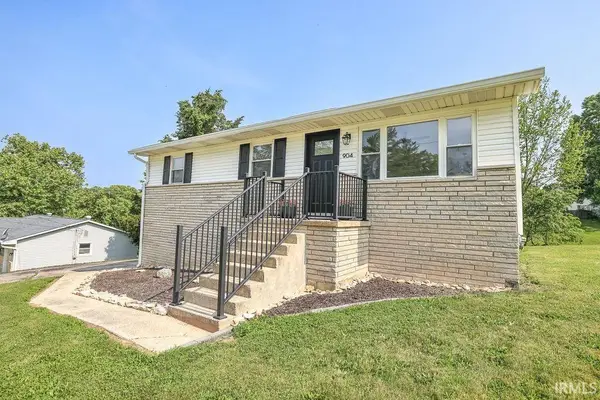 $249,900Active3 beds 1 baths960 sq. ft.
$249,900Active3 beds 1 baths960 sq. ft.904 Hall Avenue, Oolitic, IN 47446
MLS# 202518787Listed by: CENTURY 21 SCHEETZ - BLOOMINGTON $129,900Active2 beds 1 baths567 sq. ft.
$129,900Active2 beds 1 baths567 sq. ft.806 Smith Ave, Oolitic, IN 47451
MLS# 202516874Listed by: WILLIAMS CARPENTER REALTORS $182,000Active2 beds 2 baths1,368 sq. ft.
$182,000Active2 beds 2 baths1,368 sq. ft.230 Hoosier Avenue, Oolitic, IN 47451
MLS# 22035824Listed by: F.C. TUCKER COMPANY
