54691 Pierre Trails Drive, Osceola, IN 46561
Local realty services provided by:ERA First Advantage Realty, Inc.
54691 Pierre Trails Drive,Osceola, IN 46561
$694,999
- 5 Beds
- 4 Baths
- 3,149 sq. ft.
- Single family
- Active
Listed by:tommy kraemerCell: 574-276-3072
Office:coldwell banker real estate group
MLS#:202510587
Source:Indiana Regional MLS
Price summary
- Price:$694,999
- Price per sq. ft.:$193.86
- Monthly HOA dues:$16.67
About this home
Welcome to next-level living in Northbridge Valley! Crafted by award-winning Devine Homes by Miller, this brand-new home is where cutting-edge design meets everyday comfort. With over 3100 square feet of beautifully finished space, this 5-bedroom (yes, 5!), 3.5-bathroom home is built to impress. Step inside and feel the openness—9-foot walls, an airy great room, and a seamless flow from the dining area to the chef-inspired kitchen. Here, you’ll find sleek white cabinetry, gleaming granite countertops, an oversized island, and stainless steel appliances—all designed to make cooking (or takeout nights) effortlessly stylish. Need a drop zone? The mudroom with built-in cubbies is ready for backpacks, cleats, or whatever life throws your way. A conveniently located half bath rounds out the main level. Upstairs, the primary suite is a true retreat, featuring a spa-like bathroom with a walk-in tile shower, dual sinks, and ceramic tile flooring. Three additional spacious bedrooms share a full bath with a tub/shower combo, perfect for busy mornings. And let’s talk about convenience—your laundry room is right by the bedrooms (because nobody likes lugging baskets up and down stairs!). Want more? The full basement provides extra living space with a rec room, 5th bedroom, another full bath, and plenty of storage space! Step outside onto your 16x16 patio, where you can unwind and enjoy your lush, fully sodded yard with an irrigation system and a professionally designed landscaping package. Topped off with an attached 3-car garage, this home delivers on style, function, and future-proof design—all in the PHM School System. Don’t just move—upgrade your lifestyle with The Kyle by Devine Homes by Miller.
Contact an agent
Home facts
- Year built:2025
- Listing ID #:202510587
- Added:184 day(s) ago
- Updated:October 01, 2025 at 11:47 PM
Rooms and interior
- Bedrooms:5
- Total bathrooms:4
- Full bathrooms:3
- Living area:3,149 sq. ft.
Heating and cooling
- Cooling:Central Air
- Heating:Forced Air, Gas
Structure and exterior
- Roof:Asphalt, Shingle
- Year built:2025
- Building area:3,149 sq. ft.
- Lot area:0.21 Acres
Schools
- High school:Penn
- Middle school:Schmucker
- Elementary school:Elsie Rogers
Utilities
- Water:City
- Sewer:City
Finances and disclosures
- Price:$694,999
- Price per sq. ft.:$193.86
- Tax amount:$9
New listings near 54691 Pierre Trails Drive
- New
 $729,000Active5 beds 4 baths2,904 sq. ft.
$729,000Active5 beds 4 baths2,904 sq. ft.11115 Calle Jules Court #311, Osceola, IN 46561
MLS# 202539728Listed by: ARTISAN REALTY GROUP - New
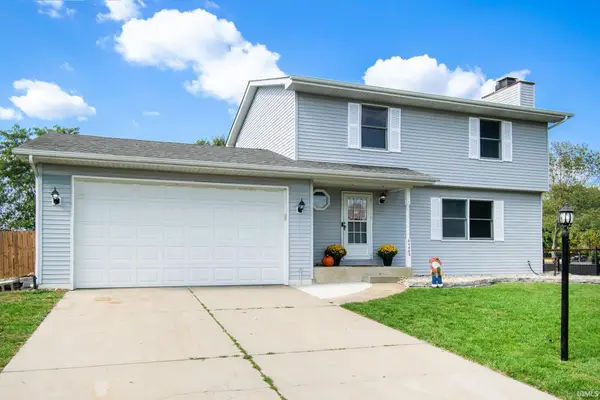 $299,000Active3 beds 3 baths2,246 sq. ft.
$299,000Active3 beds 3 baths2,246 sq. ft.54805 W Sunray Drive, Osceola, IN 46561
MLS# 202539480Listed by: BERKSHIRE HATHAWAY HOMESERVICES NORTHERN INDIANA REAL ESTATE - New
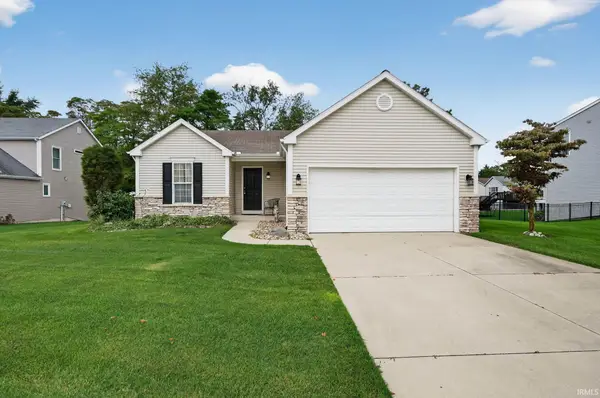 $299,900Active2 beds 2 baths1,126 sq. ft.
$299,900Active2 beds 2 baths1,126 sq. ft.54823 Cheyenne Meadows Drive, Osceola, IN 46561
MLS# 202539437Listed by: CRESSY & EVERETT - SOUTH BEND - New
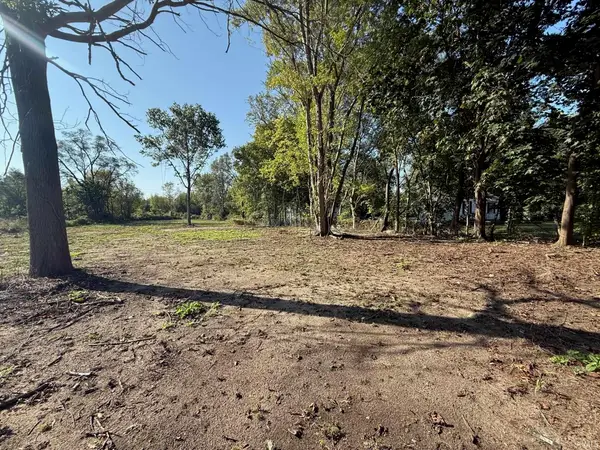 $59,900Active0.88 Acres
$59,900Active0.88 Acres11674 W Lincolnway, Osceola, IN 46561
MLS# 202539228Listed by: KELLER WILLIAMS REALTY GROUP - New
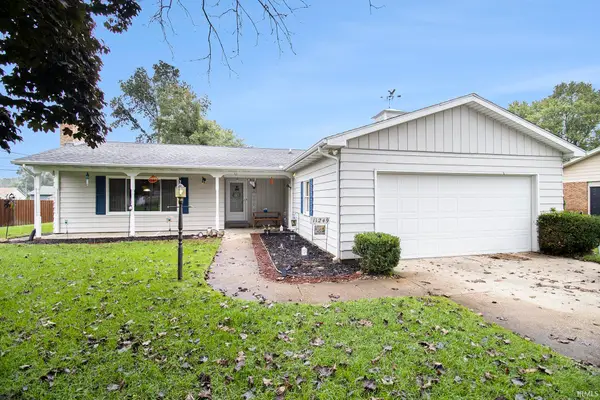 $274,900Active3 beds 2 baths1,924 sq. ft.
$274,900Active3 beds 2 baths1,924 sq. ft.11249 Hemlock Drive, Osceola, IN 46561
MLS# 202539174Listed by: MCKINNIES REALTY, LLC ELKHART - New
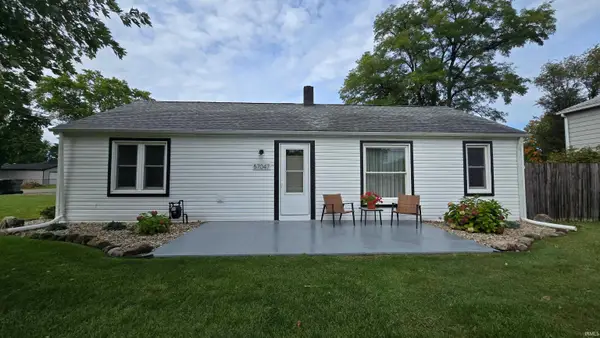 $225,000Active3 beds 2 baths1,364 sq. ft.
$225,000Active3 beds 2 baths1,364 sq. ft.57047 Greenlawn Avenue, Osceola, IN 46561
MLS# 202539073Listed by: REALTY GROUP RESOURCES - New
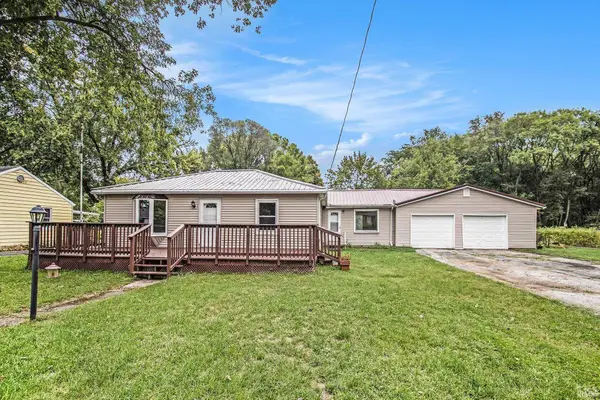 $250,000Active3 beds 2 baths1,548 sq. ft.
$250,000Active3 beds 2 baths1,548 sq. ft.310 E Adams Street, Osceola, IN 46561
MLS# 202538975Listed by: MCKINNIES REALTY, LLC ELKHART - New
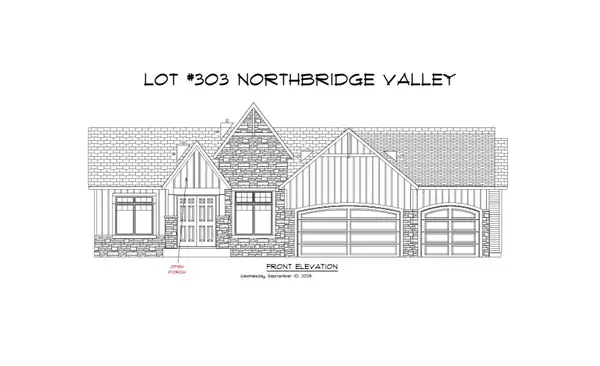 $599,000Active3 beds 3 baths2,318 sq. ft.
$599,000Active3 beds 3 baths2,318 sq. ft.11134 Wharton Way #303, Osceola, IN 46561
MLS# 202538615Listed by: ARTISAN REALTY GROUP 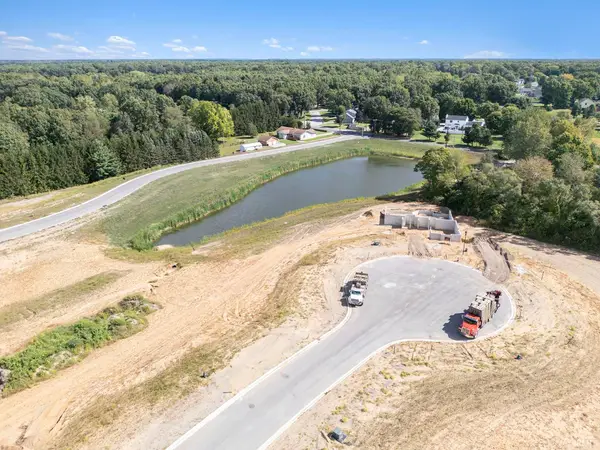 $100,000Active0.39 Acres
$100,000Active0.39 Acres11097 Calle Jules Lot 312a Court, Osceola, IN 46561
MLS# 202505383Listed by: ARTISAN REALTY GROUP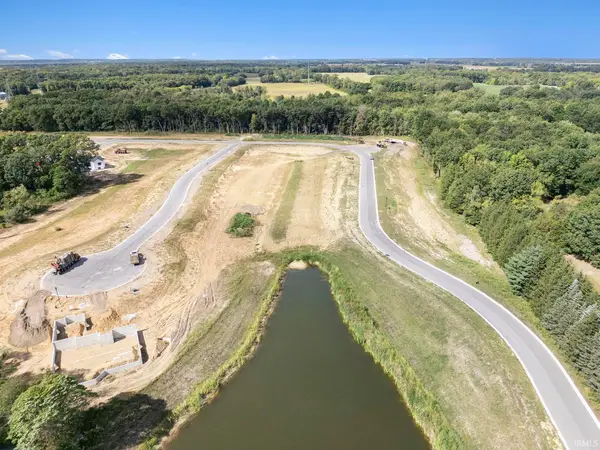 $100,000Active0.45 Acres
$100,000Active0.45 Acres11079 Calle Jules Lot 313a Court, Osceola, IN 46561
MLS# 202505384Listed by: ARTISAN REALTY GROUP
