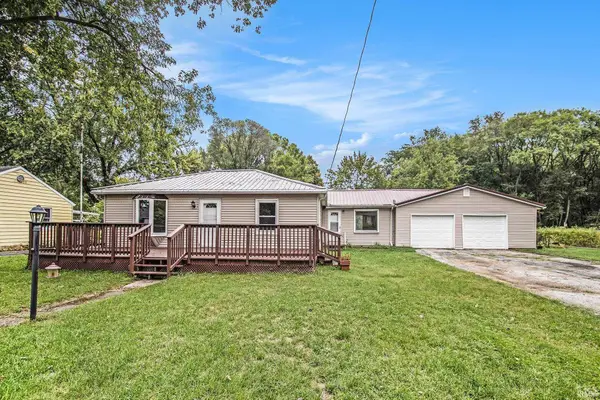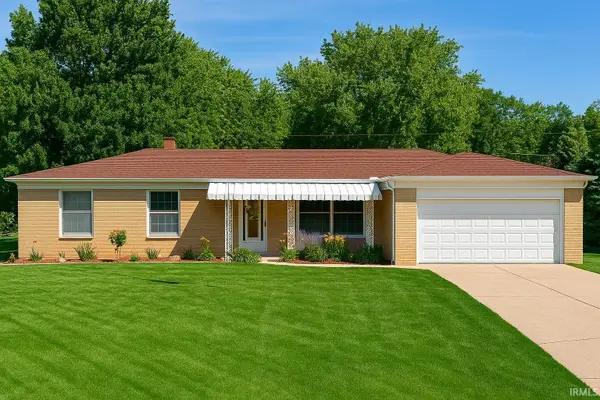11115 Calle Jules Court #311, Osceola, IN 46561
Local realty services provided by:ERA Crossroads
Listed by: karen schneiderOfc: 574-807-4661
Office: artisan realty group
MLS#:202539728
Source:Indiana Regional MLS
Price summary
- Price:$729,000
- Price per sq. ft.:$153.7
- Monthly HOA dues:$16.67
About this home
Home is just underway by Kline Custom Homes for April 2026 completion. Reserve now and you will be invited to builder's local Design Center to select ALL your preferred finishes to customize this home. Located on the west side of Beech Road just south of Douglas Road, The new Reserve at Northbridge Valley is located in the Penn School District and offers street lights and sidewalks. BRAND NEW and loaded with high quality finishes you desire in your home. 5 bedroom, 3 1/2 bathrooms featuring a main level primary suite with beamed ceilings, oversized 6' shower, and a free standing soaking tub. The soaring two story great room is highlighted by extensive windows and a cozy gas fireplace. Locally crafted custom cabinetry and quartz countertops throughout. Upstairs are FOUR additional bedrooms...two share a "jack and jill" bathroom, 2 share a second bathroom with double vanity. Builder can even finish the lookout basement to create a 6 bedroom, 4 1/2 bathroom home! Outside you'll appreciate the upgraded black windows, board and batten siding with metal awning roof accents, insulated 8' tall garage doors with windows, and the fully insulated and drywalled 3 car EXPANDED garage along with a covered composite deck overlooking your irrigated and fully seeded yard.
Contact an agent
Home facts
- Year built:2025
- Listing ID #:202539728
- Added:44 day(s) ago
- Updated:November 15, 2025 at 06:13 PM
Rooms and interior
- Bedrooms:5
- Total bathrooms:4
- Full bathrooms:3
- Living area:2,904 sq. ft.
Heating and cooling
- Cooling:Central Air
- Heating:Conventional, Forced Air, Gas
Structure and exterior
- Roof:Asphalt, Dimensional Shingles
- Year built:2025
- Building area:2,904 sq. ft.
- Lot area:0.26 Acres
Schools
- High school:Penn
- Middle school:Schmucker
- Elementary school:Elsie Rogers
Utilities
- Water:City
- Sewer:City
Finances and disclosures
- Price:$729,000
- Price per sq. ft.:$153.7
- Tax amount:$12
New listings near 11115 Calle Jules Court #311
- New
 $425,000Active3 beds 2 baths1,635 sq. ft.
$425,000Active3 beds 2 baths1,635 sq. ft.1404 Wilderness Trail, Osceola, IN 46561
MLS# 202546068Listed by: CRESSY & EVERETT - SOUTH BEND - New
 $265,000Active3 beds 2 baths1,818 sq. ft.
$265,000Active3 beds 2 baths1,818 sq. ft.310 E Adams Street, Osceola, IN 46561
MLS# 202546032Listed by: MCKINNIES REALTY, LLC ELKHART - New
 $80,000Active3 beds 1 baths1,600 sq. ft.
$80,000Active3 beds 1 baths1,600 sq. ft.10501 Jefferson Road, Osceola, IN 46561
MLS# 202545905Listed by: MICHIANA REALTY LLC - New
 $170,000Active2 beds 1 baths1,172 sq. ft.
$170,000Active2 beds 1 baths1,172 sq. ft.57149 Greenlawn Avenue, Osceola, IN 46561
MLS# 202545578Listed by: RE/MAX 100 - New
 $289,000Active4 beds 2 baths2,570 sq. ft.
$289,000Active4 beds 2 baths2,570 sq. ft.11211 Idlewood Drive, Osceola, IN 46561
MLS# 202545566Listed by: LOCHMONDY REALTY - New
 $145,000Active2 beds 2 baths1,000 sq. ft.
$145,000Active2 beds 2 baths1,000 sq. ft.10548 Fairview Avenue, Osceola, IN 46561
MLS# 202545177Listed by: LOCHMONDY REALTY  $230,000Pending3 beds 2 baths1,752 sq. ft.
$230,000Pending3 beds 2 baths1,752 sq. ft.418 W Superior Street, Osceola, IN 46561
MLS# 202544950Listed by: CRESSY & EVERETT- ELKHART $225,000Pending3 beds 2 baths1,384 sq. ft.
$225,000Pending3 beds 2 baths1,384 sq. ft.654 S Apple Road, Osceola, IN 46561
MLS# 202544818Listed by: SUNRISE REALTY- New
 $372,000Active3 beds 2 baths2,102 sq. ft.
$372,000Active3 beds 2 baths2,102 sq. ft.424 Champery Drive, Osceola, IN 46561
MLS# 202544796Listed by: OPEN DOOR REALTY, INC - Open Sun, 1 to 3pm
 $669,999Active5 beds 4 baths3,149 sq. ft.
$669,999Active5 beds 4 baths3,149 sq. ft.54691 Pierre Trails Drive, Osceola, IN 46561
MLS# 202544167Listed by: COLDWELL BANKER REAL ESTATE GROUP
