54775 Springfield Trace Drive, Osceola, IN 46561
Local realty services provided by:ERA First Advantage Realty, Inc.
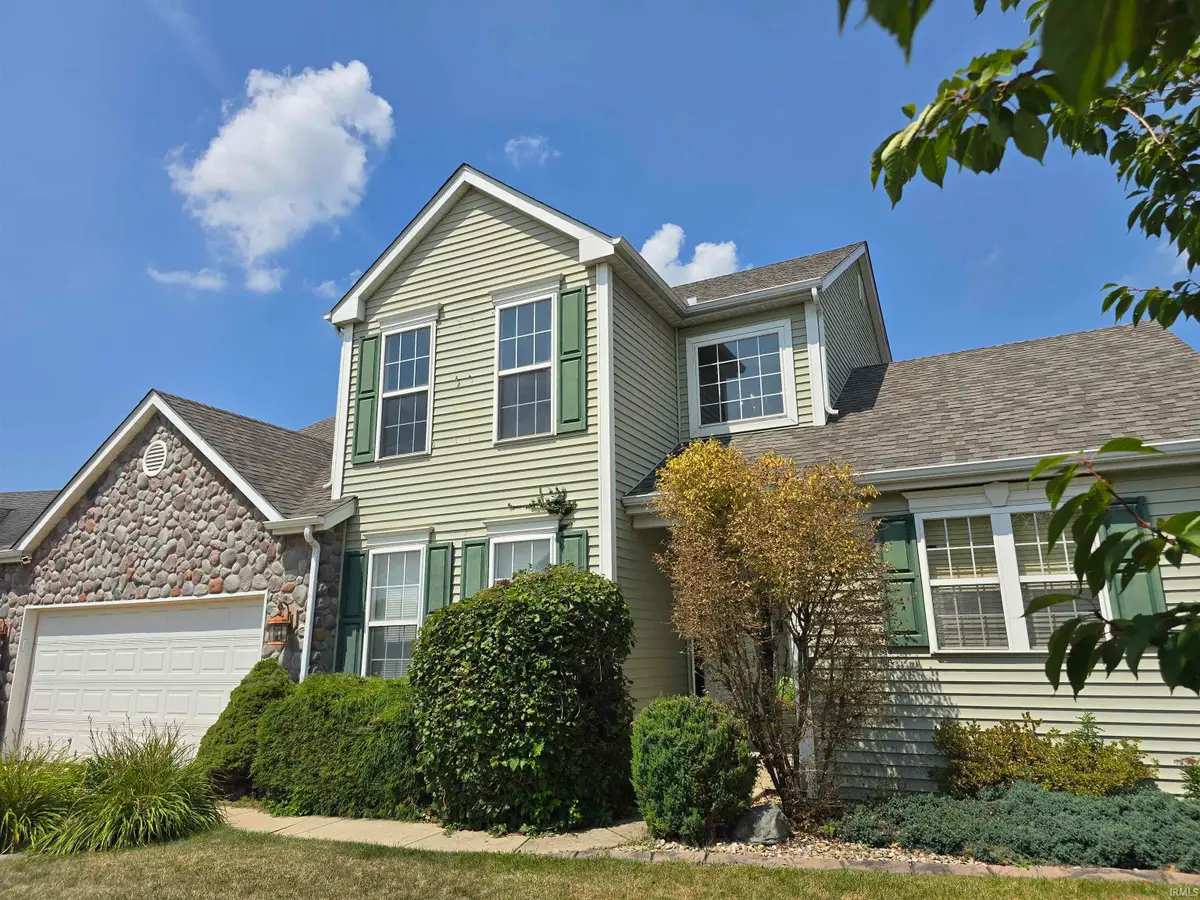
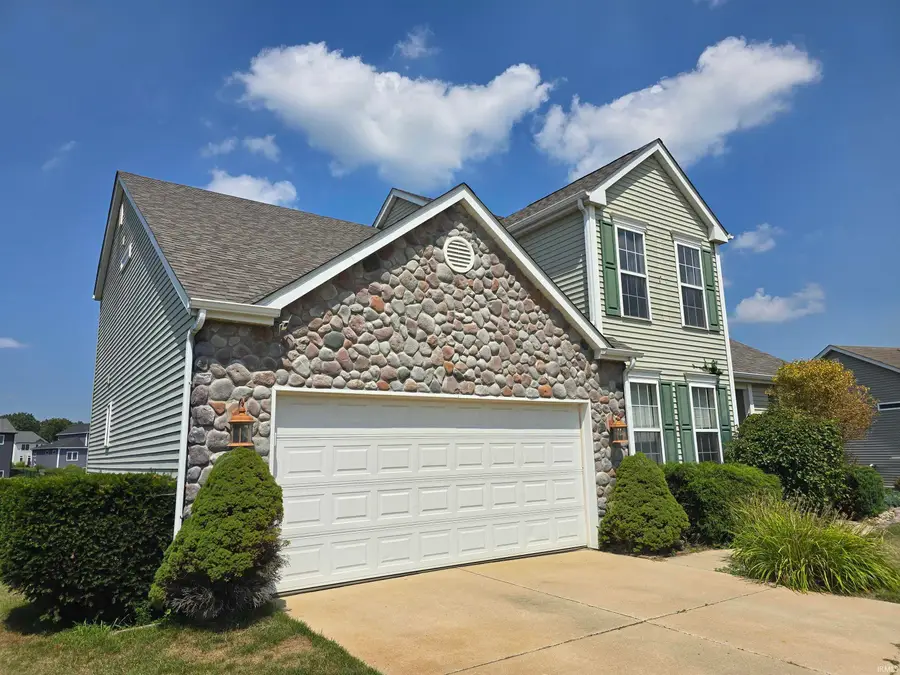
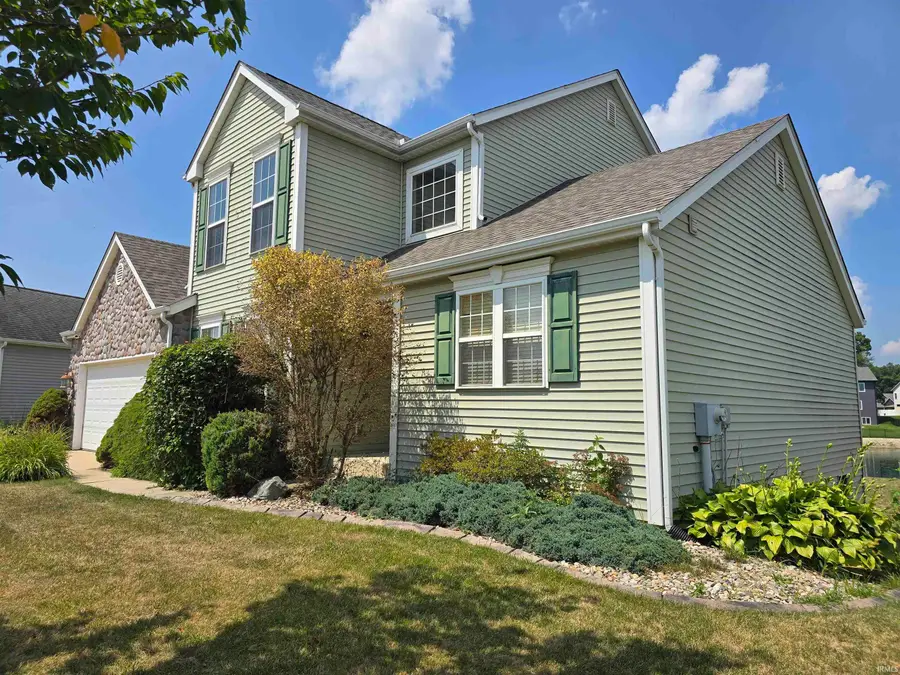
Listed by:michael patmore
Office:century 21 bradley realty, inc
MLS#:202531092
Source:Indiana Regional MLS
Price summary
- Price:$349,900
- Price per sq. ft.:$109.07
- Monthly HOA dues:$18.33
About this home
Waterfront! Sitting on the beautiful highly coveted association pond, this spacious 3-bedroom, 2.5-bath home offers over 1,900 sq ft of finished living space PLUS a full daylight unfinished basement with 1,200+ sq ft‹”ready to finish and build instant equity! Located in the sought-after Northbridge Valley subdivision, this home is surrounded by higher-value properties, making it a smart move for homeowners and investors alike. Step inside to a dramatic vaulted ceiling living room with cathedral ceilings, flowing into a large loft space upstairs‹”perfect for a home office, playroom, or guest retreat. The main-level master suite features a walk-in closet, garden tub, separate shower, and double vanities for added luxury. Enjoy peaceful views of the beautiful pond frontage from your backyard, enhanced by a full irrigation system and an underground pet fence‹”ideal for families with pets. Built-in features include: 200-amp electrical service, Separated water lines for plumbing efficiency, Ceiling fans, Full lawn sprinkler system, Underground pet fence, Basement bathroom rough-in, Daylight basement windows for natural light, Recent improvements include: New roof installed in Summer 2024 & New garage door opener installed in Winter 2024. While the homes needs some cosmetic touch-ups, it's priced accordingly and offers incredible upside potential. Whether you're a growing family looking to personalize your dream home or an investor looking for value in a prime neighborhood‹”this one checks all the boxes. Don't miss this Northbridge Valley gem‹”schedule your showing today!
Contact an agent
Home facts
- Year built:2007
- Listing Id #:202531092
- Added:7 day(s) ago
- Updated:August 14, 2025 at 03:03 PM
Rooms and interior
- Bedrooms:3
- Total bathrooms:3
- Full bathrooms:2
- Living area:1,925 sq. ft.
Heating and cooling
- Cooling:Central Air
- Heating:Forced Air, Gas
Structure and exterior
- Roof:Asphalt
- Year built:2007
- Building area:1,925 sq. ft.
- Lot area:0.23 Acres
Schools
- High school:Penn
- Middle school:Schmucker
- Elementary school:Elsie Rogers
Utilities
- Water:City
- Sewer:City
Finances and disclosures
- Price:$349,900
- Price per sq. ft.:$109.07
- Tax amount:$2,878
New listings near 54775 Springfield Trace Drive
- Open Sun, 2 to 4pmNew
 $645,000Active4 beds 3 baths2,972 sq. ft.
$645,000Active4 beds 3 baths2,972 sq. ft.54743 Salem Farms Court, Osceola, IN 46561
MLS# 202532215Listed by: OPEN DOOR REALTY, INC - New
 $419,900Active3 beds 2 baths2,010 sq. ft.
$419,900Active3 beds 2 baths2,010 sq. ft.1404 Green Grass Drive, Osceola, IN 46561
MLS# 202532124Listed by: MCKINNIES REALTY, LLC - New
 $849,900Active5 beds 3 baths3,555 sq. ft.
$849,900Active5 beds 3 baths3,555 sq. ft.54706 Columbia Bay Drive, Osceola, IN 46561
MLS# 202532067Listed by: IRISH REALTY - New
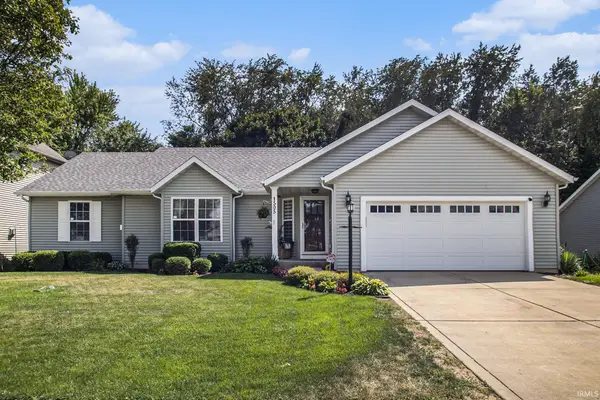 $396,999Active4 beds 3 baths3,120 sq. ft.
$396,999Active4 beds 3 baths3,120 sq. ft.1505 Kingsman Way, Osceola, IN 46561
MLS# 202531642Listed by: OPEN DOOR REALTY, INC - New
 $149,999Active2 beds 1 baths936 sq. ft.
$149,999Active2 beds 1 baths936 sq. ft.300 Walnut Street, Osceola, IN 46561
MLS# 202530668Listed by: MCKINNIES REALTY, LLC ELKHART 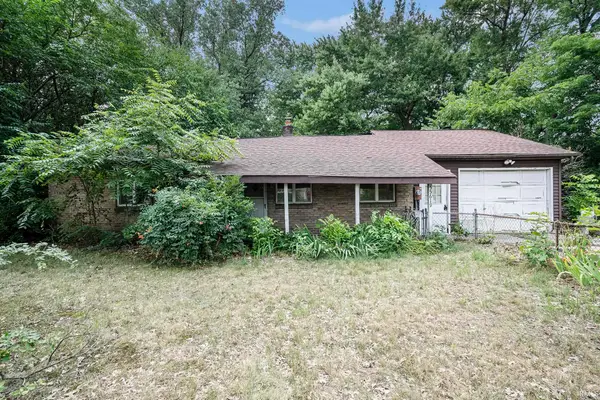 $179,900Active2 beds 1 baths880 sq. ft.
$179,900Active2 beds 1 baths880 sq. ft.55619 Birch Road, Osceola, IN 46561
MLS# 202530470Listed by: MCKINNIES REALTY, LLC ELKHART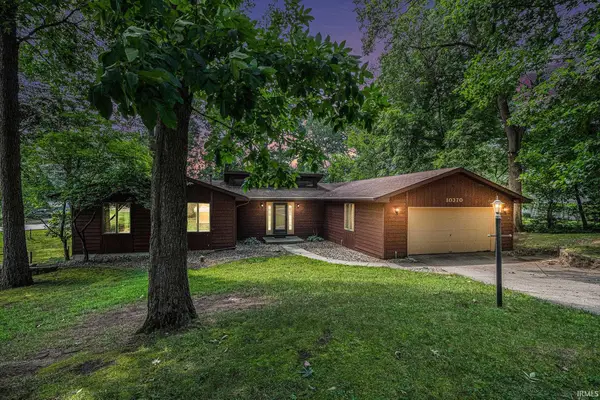 $325,000Pending3 beds 4 baths3,143 sq. ft.
$325,000Pending3 beds 4 baths3,143 sq. ft.10370 Royal Oak Court, Osceola, IN 46561
MLS# 202530325Listed by: RE/MAX 100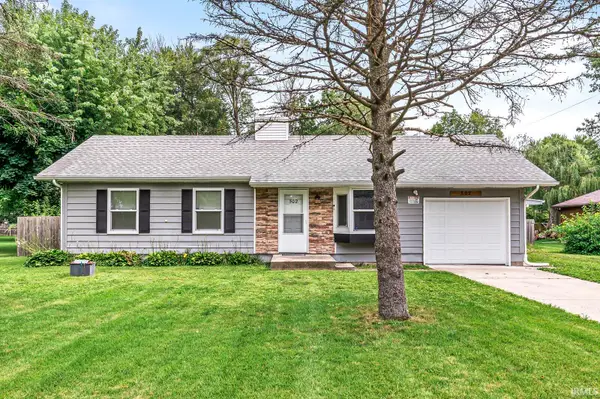 $295,000Active3 beds 2 baths2,016 sq. ft.
$295,000Active3 beds 2 baths2,016 sq. ft.502 W Adams Street, Osceola, IN 46561
MLS# 202530252Listed by: EXP REALTY, LLC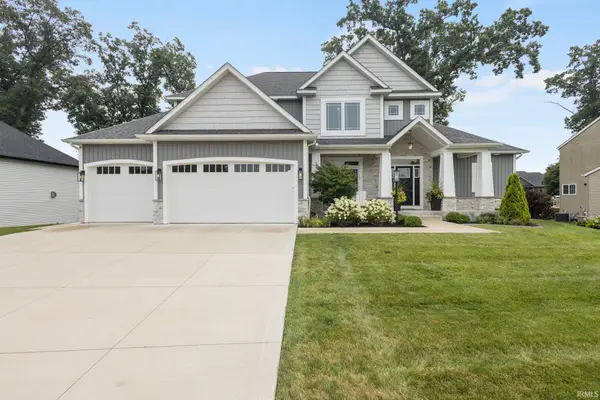 $710,000Pending6 beds 5 baths3,409 sq. ft.
$710,000Pending6 beds 5 baths3,409 sq. ft.54768 Baton Rouge Court, Osceola, IN 46561
MLS# 202530244Listed by: AT HOME REALTY GROUP
