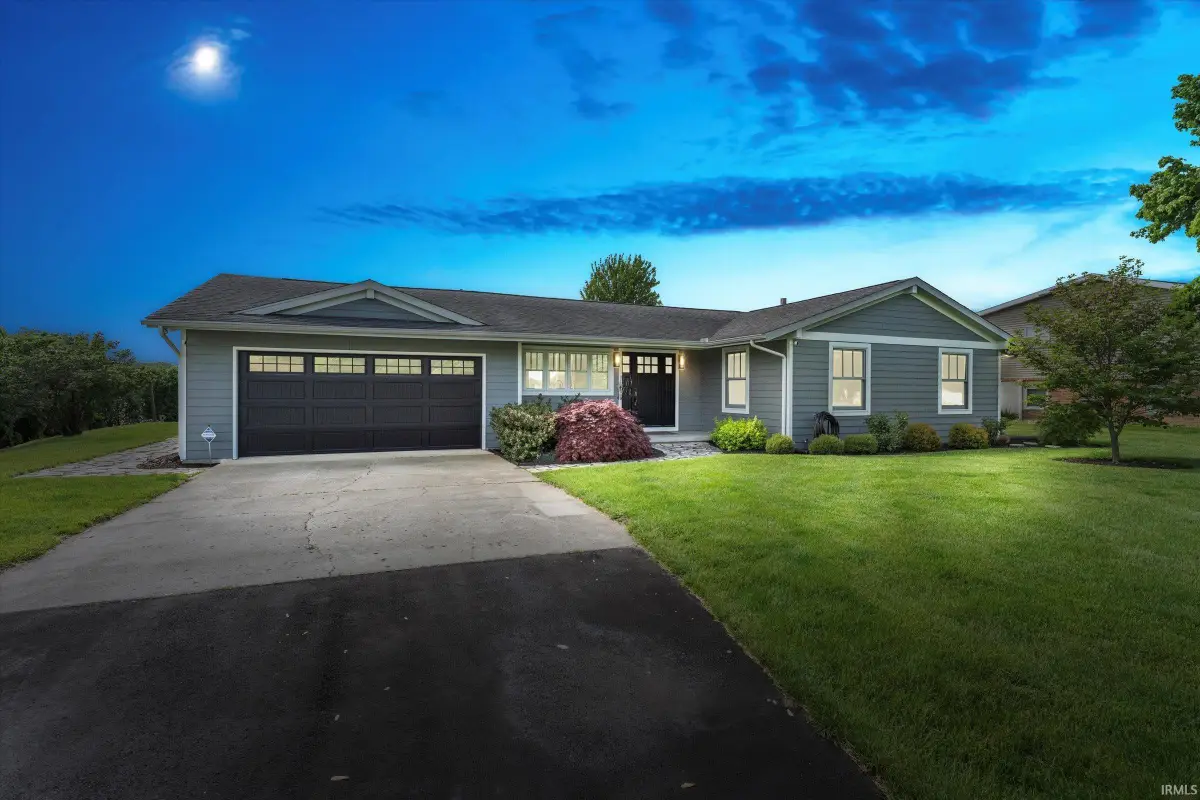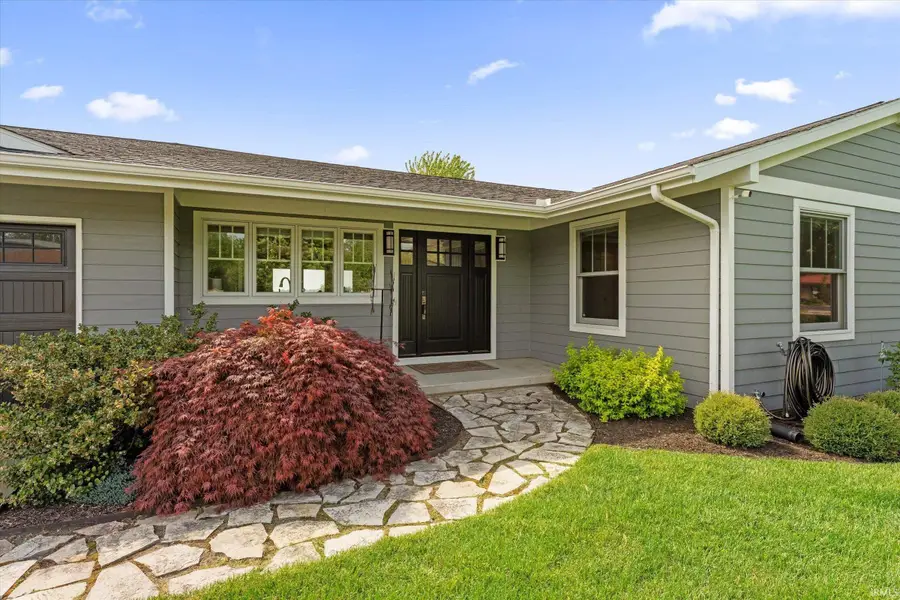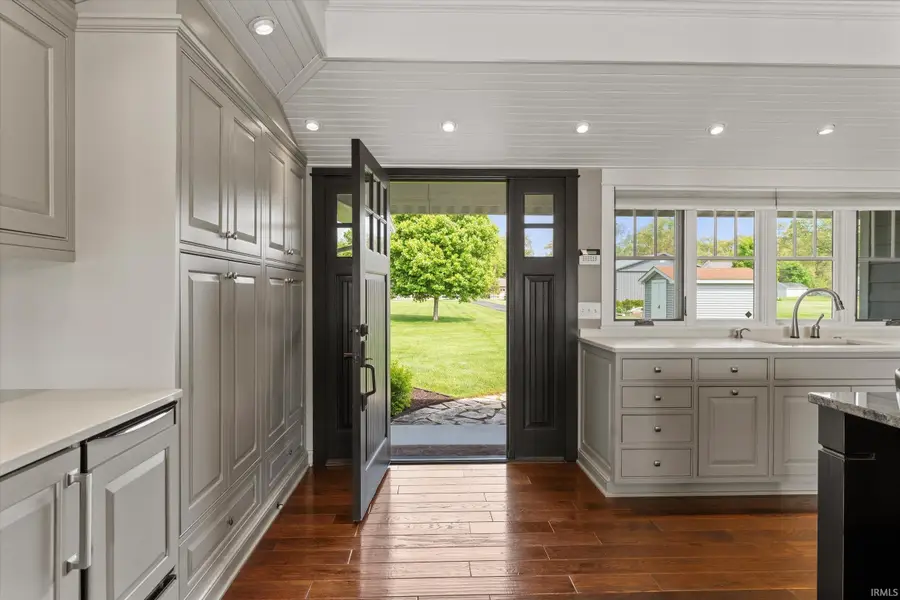56449 Eastvue Drive, Osceola, IN 46561
Local realty services provided by:ERA Crossroads



Listed by:lori johnstonOffice: 574-261-4556
Office:cressy & everett - south bend
MLS#:202518940
Source:Indiana Regional MLS
Price summary
- Price:$424,900
- Price per sq. ft.:$192.44
About this home
All OFFERS due no later than 7pm, Monday, May 26th. A spectacular river front home with some of the most breathtaking views in the area on Baugo Bay. This beautiful ranch home was completely renovated down to the studs in 2010/2011 and finished with the utmost quality construction and upgrades. A home that features both comfort and luxury with the engineered hardwood hand scraped flooring, open floor plan, gorgeous ceilings, custom kitchen, and gas fireplace with tile surround to name a few. The gourmet kitchen features granite and quartz, double ovens, cooktop with exhaust hood, ice maker, beverage refrigerator and high quality cabinetry. The adjacent sun room/office will be a favorite area of relaxation with the vaulted ceiling, sound system, recessed lighting and also a river view second to none. Both bedrooms are nice sized with hard wood flooring and share a gorgeous bathroom with two vanities, quartz countertops with backsplash, ceramic tiled flooring and a luxurious tiled shower. Outside you will find a deck that spans the width of the home that will be the perfect area for entertaining or unwinding after a long day. Nice size shed for outdoor equipment for maintaining this beautiful lot. The home has been meticulously cared-for; furnace- 2023, water heater- 2023, AC- 2018, New garage door- 2023, Garage epoxy flooring and painted- 2025, Deck freshly painted- 2025. Pier remains with home. Radon mitigation system, stone sea wall...Home has been pre-inspected and most repairs have been made. Inspection available upon request.
Contact an agent
Home facts
- Year built:1960
- Listing Id #:202518940
- Added:70 day(s) ago
- Updated:July 25, 2025 at 08:04 AM
Rooms and interior
- Bedrooms:2
- Total bathrooms:1
- Full bathrooms:1
- Living area:1,714 sq. ft.
Heating and cooling
- Cooling:Central Air
- Heating:Forced Air, Gas
Structure and exterior
- Roof:Dimensional Shingles
- Year built:1960
- Building area:1,714 sq. ft.
- Lot area:0.91 Acres
Schools
- High school:Penn
- Middle school:Grissom
- Elementary school:Moran
Utilities
- Water:Public
- Sewer:Septic
Finances and disclosures
- Price:$424,900
- Price per sq. ft.:$192.44
- Tax amount:$2,332
New listings near 56449 Eastvue Drive
- New
 $355,000Active4 beds 3 baths3,401 sq. ft.
$355,000Active4 beds 3 baths3,401 sq. ft.54862 Luan Drive, Osceola, IN 46561
MLS# 202529895Listed by: REALTY GROUP RESOURCES - New
 $418,000Active4 beds 3 baths2,808 sq. ft.
$418,000Active4 beds 3 baths2,808 sq. ft.54866 Springfield Trace Drive, Osceola, IN 46561
MLS# 202529744Listed by: CRESSY & EVERETT - SOUTH BEND - New
 $319,900Active3 beds 1 baths2,106 sq. ft.
$319,900Active3 beds 1 baths2,106 sq. ft.10461 Glenwood Avenue, Osceola, IN 46561
MLS# 202529664Listed by: RE/MAX RESULTS-GOSHEN - New
 $639,000Active3 beds 4 baths2,471 sq. ft.
$639,000Active3 beds 4 baths2,471 sq. ft.11152 Wharton Way #304, Osceola, IN 46561
MLS# 202529448Listed by: ARTISAN REALTY GROUP - Open Sun, 1 to 3pmNew
 $684,000Active4 beds 4 baths3,104 sq. ft.
$684,000Active4 beds 4 baths3,104 sq. ft.1602 Cobble Hills Drive, Osceola, IN 46561
MLS# 202529346Listed by: COLDWELL BANKER REAL ESTATE GROUP - New
 $280,000Active3 beds 2 baths1,694 sq. ft.
$280,000Active3 beds 2 baths1,694 sq. ft.56106 Wynnewood Drive, Osceola, IN 46561
MLS# 202529342Listed by: INSPIRED HOMES INDIANA  $150,000Pending3 beds 2 baths1,536 sq. ft.
$150,000Pending3 beds 2 baths1,536 sq. ft.11814 Edison Road, Osceola, IN 46561
MLS# 202529110Listed by: EXP REALTY, LLC $309,000Active3 beds 2 baths1,899 sq. ft.
$309,000Active3 beds 2 baths1,899 sq. ft.10249 Charles Street, Osceola, IN 46561
MLS# 202528094Listed by: COLDWELL BANKER REAL ESTATE GROUP $339,900Pending4 beds 3 baths2,152 sq. ft.
$339,900Pending4 beds 3 baths2,152 sq. ft.55961 Jefferson Knolls Drive, Osceola, IN 46561
MLS# 202527920Listed by: RE/MAX 100 $415,000Active6 beds 4 baths3,653 sq. ft.
$415,000Active6 beds 4 baths3,653 sq. ft.30835 Mast Drive, Osceola, IN 46561
MLS# 202527615Listed by: BERKSHIRE HATHAWAY HOMESERVICES NORTHERN INDIANA REAL ESTATE
