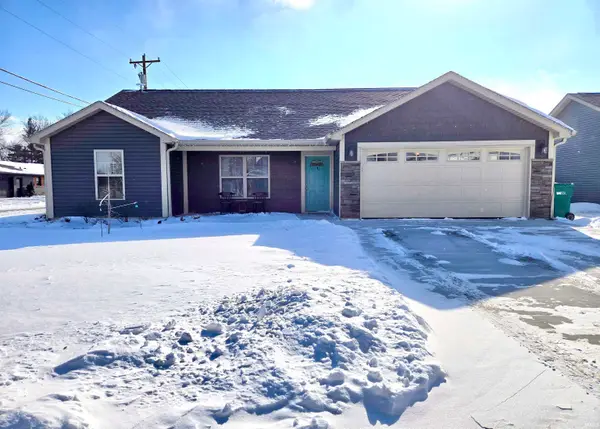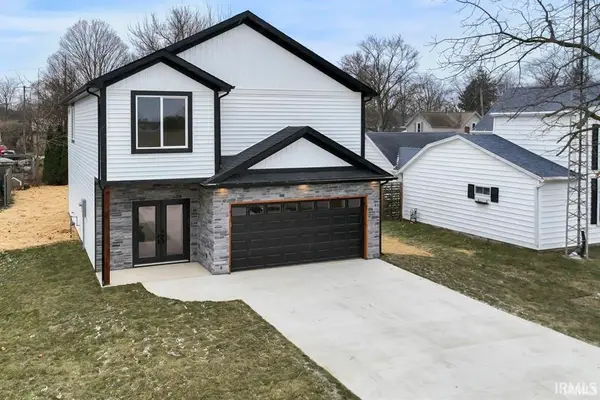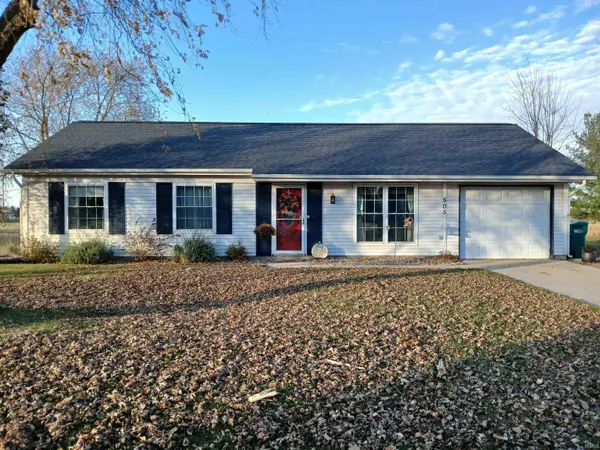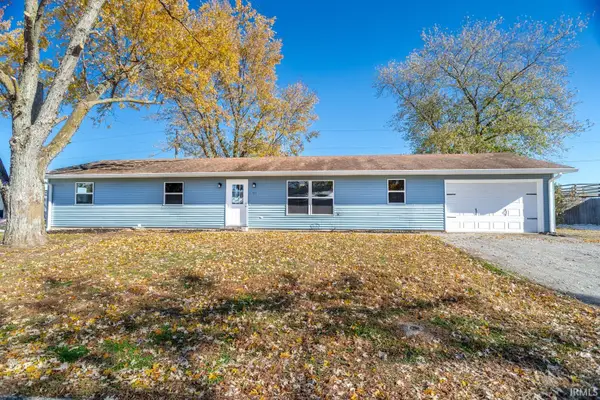103 E Peterson Street, Otterbein, IN 47970
Local realty services provided by:ERA First Advantage Realty, Inc.
Listed by: hannah rumschlag
Office: f.c. tucker/shook
MLS#:202539692
Source:Indiana Regional MLS
Price summary
- Price:$259,900
- Price per sq. ft.:$56.6
About this home
Charming Craftsman in Otterbein – Nearly 2,300 Sq. Ft. Step into timeless character with this beautifully maintained 4-bedroom, 2-bath Craftsman home in the heart of Otterbein. Offering nearly 2,300 square feet of living space, this two-story residence also includes both an attic and a basement, providing abundant storage and flexible living options. Inside, you’ll find a warm blend of original hardwood floors and modern updates, including new carpet and updated utilities for peace of mind. The spacious layout is filled with natural light, highlighting the home’s classic Craftsman details and charm throughout. Enjoy the outdoors with a partially fenced yard and the convenience of a detached two-car garage. Whether relaxing on the porch or entertaining inside, this home is perfect for those seeking both character and comfort. With its thoughtful updates and undeniable charm, this Otterbein gem is ready to welcome its next owner.
Contact an agent
Home facts
- Year built:1900
- Listing ID #:202539692
- Added:134 day(s) ago
- Updated:February 10, 2026 at 04:34 PM
Rooms and interior
- Bedrooms:4
- Total bathrooms:2
- Full bathrooms:2
- Living area:2,296 sq. ft.
Heating and cooling
- Cooling:Central Air
- Heating:Forced Air
Structure and exterior
- Roof:Asphalt
- Year built:1900
- Building area:2,296 sq. ft.
- Lot area:0.22 Acres
Schools
- High school:Benton Central
- Middle school:Benton Central
- Elementary school:Otterbein
Utilities
- Water:City
- Sewer:City
Finances and disclosures
- Price:$259,900
- Price per sq. ft.:$56.6
- Tax amount:$6,783
New listings near 103 E Peterson Street
 $280,000Pending3 beds 2 baths1,492 sq. ft.
$280,000Pending3 beds 2 baths1,492 sq. ft.110 E Oxford Street, Otterbein, IN 47970
MLS# 202603323Listed by: TRUEBLOOD REAL ESTATE $169,900Pending3 beds 2 baths1,568 sq. ft.
$169,900Pending3 beds 2 baths1,568 sq. ft.408 E 1st Street, Otterbein, IN 47970
MLS# 202603269Listed by: F.C. TUCKER/SHOOK $335,000Pending3 beds 3 baths2,123 sq. ft.
$335,000Pending3 beds 3 baths2,123 sq. ft.403 E Oxford Street, Otterbein, IN 47970
MLS# 202602140Listed by: CAMPOS REAL ESTATE SERVICES $230,000Pending3 beds 1 baths1,136 sq. ft.
$230,000Pending3 beds 1 baths1,136 sq. ft.204 N Meadow Street, Otterbein, IN 47970
MLS# 202601005Listed by: REDLOW GROUP $185,000Pending3 beds 1 baths1,080 sq. ft.
$185,000Pending3 beds 1 baths1,080 sq. ft.505 W Darby Drive, Otterbein, IN 47970
MLS# 202545944Listed by: ROGERS AUCTION & REAL ESTATE $249,900Pending4 beds 2 baths1,440 sq. ft.
$249,900Pending4 beds 2 baths1,440 sq. ft.513 S Kerkhoff Avenue, Otterbein, IN 47970
MLS# 202545837Listed by: KELLER WILLIAMS LAFAYETTE $199,000Pending3 beds 1 baths1,992 sq. ft.
$199,000Pending3 beds 1 baths1,992 sq. ft.107 E 4th Street, Otterbein, IN 47970
MLS# 202532580Listed by: THE REAL ESTATE AGENCY

