6220 W Stalheim Avenue, Owensville, IN 47665
Local realty services provided by:ERA Crossroads
Listed by: jonathan bakerOffice: 812-491-6247
Office: baker auction & realty
MLS#:202538395
Source:Indiana Regional MLS
Price summary
- Price:$399,900
- Price per sq. ft.:$112.14
About this home
Welcome to this spacious lakefront property offering 3 bedrooms, 2.5 bathrooms, and a serene country setting just minutes from shopping, dining, and Toyota. The main level features an open-concept living, dining, and kitchen area—perfect for family gatherings and entertaining. The living room boasts brand-new carpet and sliding glass doors that open onto a deck with backyard views. The kitchen is equipped with white shaker cabinets, granite bar and counters, a gas range, and new stainless-steel appliances, including an over-the-range microwave and French door refrigerator. A walk-in pantry and adjoining dining area complete this inviting space. Also on the main floor is a spacious owner’s suite with a walk-in closet and a luxurious bath featuring a double vanity, whirlpool tub, and walk-in shower. A convenient half bath and main-level laundry add to the home’s functionality. Upstairs, you’ll find two additional bedrooms, a full bath, and a versatile bonus space ideal for a home office, playroom, or TV nook. The property also includes a 2-car attached garage and a walk-out unfinished basement with plumbing already in place for a future bathroom—giving you endless possibilities to customize. With its peaceful lakefront views and convenient location, this home is the perfect blend of comfort and country living.
Contact an agent
Home facts
- Year built:2022
- Listing ID #:202538395
- Added:49 day(s) ago
- Updated:November 11, 2025 at 08:51 AM
Rooms and interior
- Bedrooms:3
- Total bathrooms:3
- Full bathrooms:2
- Living area:2,128 sq. ft.
Heating and cooling
- Cooling:Central Air
- Heating:Forced Air, Gas
Structure and exterior
- Roof:Asphalt
- Year built:2022
- Building area:2,128 sq. ft.
- Lot area:1.34 Acres
Schools
- High school:Gibson Southern
- Middle school:Owensville
- Elementary school:Owensville
Utilities
- Water:City
- Sewer:Septic
Finances and disclosures
- Price:$399,900
- Price per sq. ft.:$112.14
- Tax amount:$6,440
New listings near 6220 W Stalheim Avenue
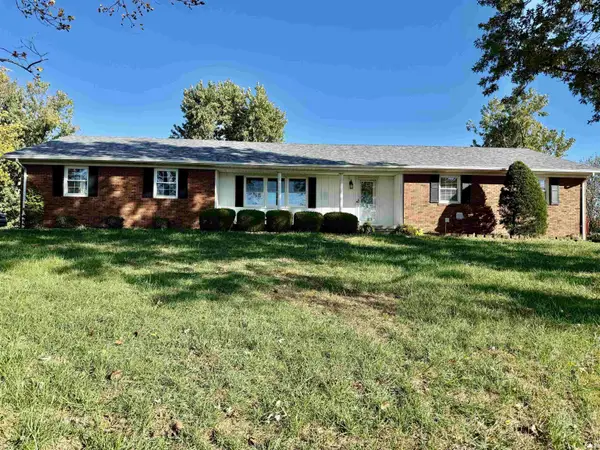 $445,000Pending3 beds 3 baths2,221 sq. ft.
$445,000Pending3 beds 3 baths2,221 sq. ft.6248 S Sr-165, Owensville, IN 47665
MLS# 202544533Listed by: F.C. TUCKER EMGE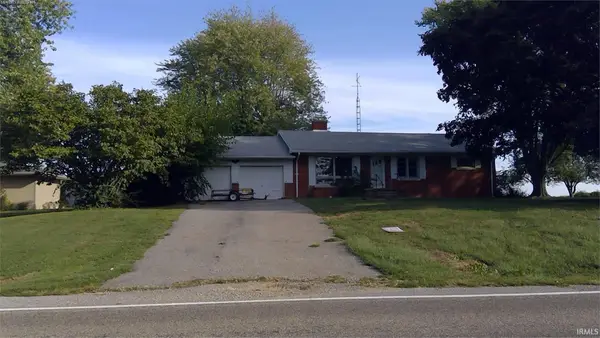 $110,000Pending3 beds 1 baths1,150 sq. ft.
$110,000Pending3 beds 1 baths1,150 sq. ft.416 E Walnut Street, Owensville, IN 47665
MLS# 202543522Listed by: EUPHORIC DEVELOPMENT PARTNERS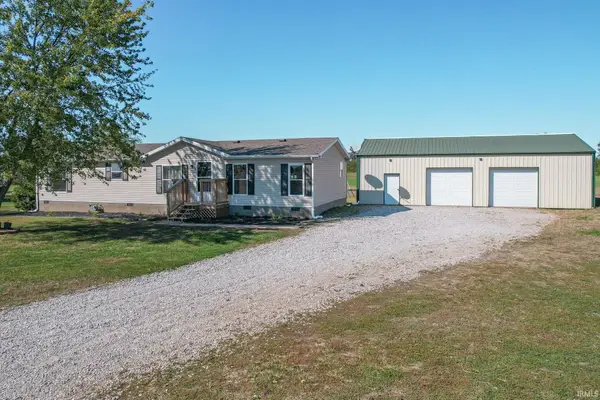 $215,000Pending3 beds 2 baths1,456 sq. ft.
$215,000Pending3 beds 2 baths1,456 sq. ft.7999 S State Road 165 Road, Owensville, IN 47665
MLS# 202543033Listed by: DAUBY REAL ESTATE $185,000Active4 beds 2 baths3,186 sq. ft.
$185,000Active4 beds 2 baths3,186 sq. ft.401 N First Street, Owensville, IN 47665
MLS# 202538568Listed by: KELLER WILLIAMS CAPITAL REALTY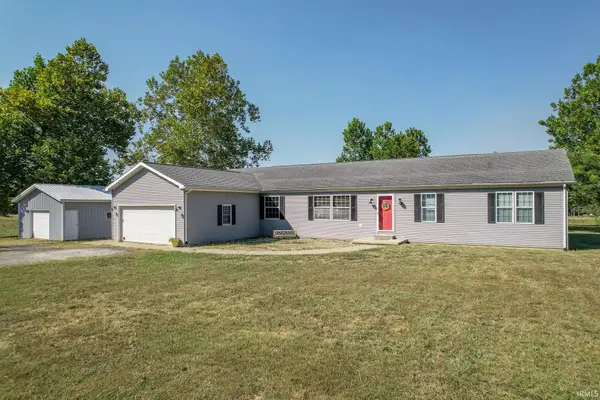 $300,000Active5 beds 2 baths2,356 sq. ft.
$300,000Active5 beds 2 baths2,356 sq. ft.9596 W 575 S, Owensville, IN 47665
MLS# 202538517Listed by: DAUBY REAL ESTATE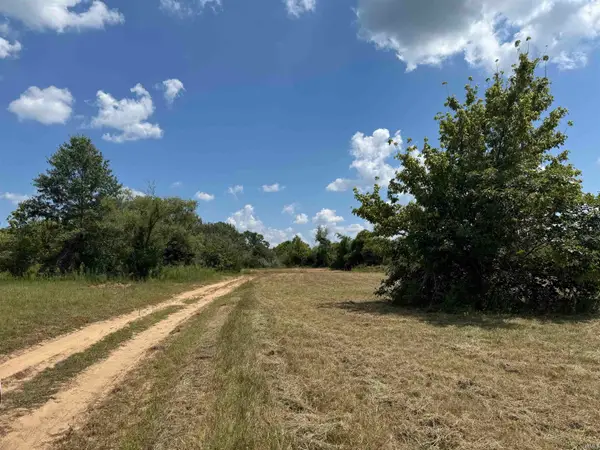 $59,900Pending6 Acres
$59,900Pending6 Acres7278 S 1050 W, Owensville, IN 47665
MLS# 202536406Listed by: RE/MAX REVOLUTION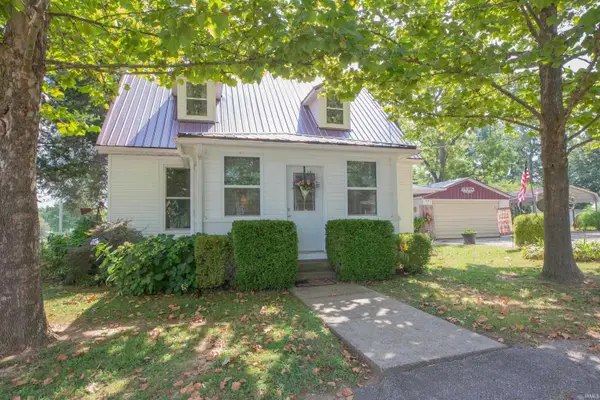 $238,000Pending3 beds 3 baths2,198 sq. ft.
$238,000Pending3 beds 3 baths2,198 sq. ft.207 N Smith Street, Owensville, IN 47665
MLS# 202532414Listed by: F.C. TUCKER EMGE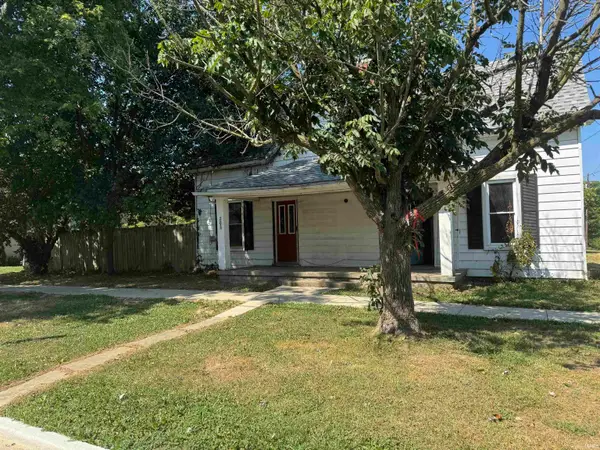 $55,000Active3 beds 1 baths962 sq. ft.
$55,000Active3 beds 1 baths962 sq. ft.206 N Third Street, Owensville, IN 47665
MLS# 202531730Listed by: EUPHORIC DEVELOPMENT PARTNERS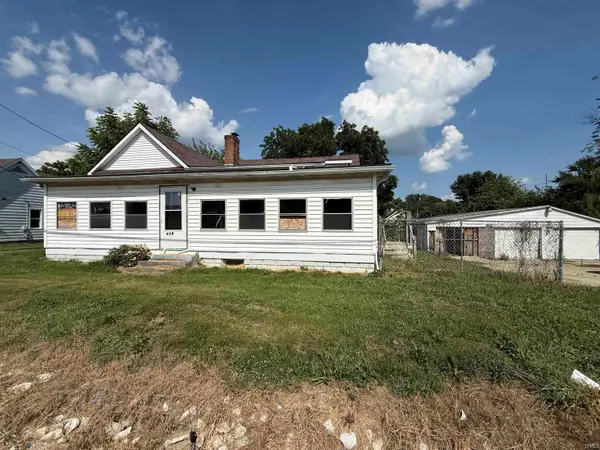 $75,000Active3 beds 2 baths2,080 sq. ft.
$75,000Active3 beds 2 baths2,080 sq. ft.415 S Mill Street, Owensville, IN 47665
MLS# 202527245Listed by: EUPHORIC DEVELOPMENT PARTNERS
