700 Jefferson Park Drive, Pittsboro, IN 46167
Local realty services provided by:Schuler Bauer Real Estate ERA Powered
700 Jefferson Park Drive,Pittsboro, IN 46167
$380,000
- 4 Beds
- 3 Baths
- 2,478 sq. ft.
- Single family
- Pending
Listed by:melissa baker
Office:hoosierwise realty
MLS#:22056141
Source:IN_MIBOR
Price summary
- Price:$380,000
- Price per sq. ft.:$153.35
About this home
You MUST SEE this spacious 4 bedroom, 2.5 bath home with an extra large 3-car garage and covered patio on a PREMIUM pond view lot at the entrance of Jefferson Park! Enjoy the convenience of being at the front of the neighborhood with no neighbors to the east or directly behind you. Relax and enjoy all that this peaceful fenced in backyard has to offer with a covered patio, outdoor TV (included), hot tub (included) and service door access to the 3-car garage. There is plenty of space in the extra large 3-car garage with a bump out for storage, workshop or home gym. The inside of the home boasts a large open-concept floorplan with a formal dining room (could also be an office), half-bath, great room (has amazing views of the pond) and kitchen with island, eat-in breakfast area and large walk-in pantry. Upstairs has 4 bedrooms, a loft, 2 full-sized bathrooms with double sink vanities in each and a conveniently located upstairs laundry room (washer/dryer included). This is your opportunity to be on one of THE BEST lots in the neighborhood loaded with upgrades.
Contact an agent
Home facts
- Year built:2018
- Listing ID #:22056141
- Added:51 day(s) ago
- Updated:October 05, 2025 at 07:20 AM
Rooms and interior
- Bedrooms:4
- Total bathrooms:3
- Full bathrooms:2
- Half bathrooms:1
- Living area:2,478 sq. ft.
Heating and cooling
- Cooling:Central Electric
- Heating:Forced Air
Structure and exterior
- Year built:2018
- Building area:2,478 sq. ft.
- Lot area:0.24 Acres
Utilities
- Water:Public Water
Finances and disclosures
- Price:$380,000
- Price per sq. ft.:$153.35
New listings near 700 Jefferson Park Drive
- New
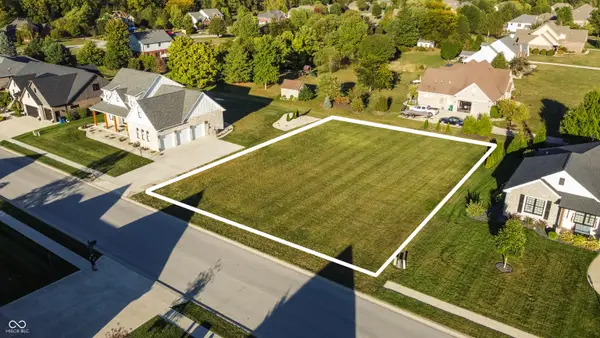 $110,000Active0.37 Acres
$110,000Active0.37 Acres331 Fox Trail Drive, Pittsboro, IN 46167
MLS# 22066401Listed by: @PROPERTIES - New
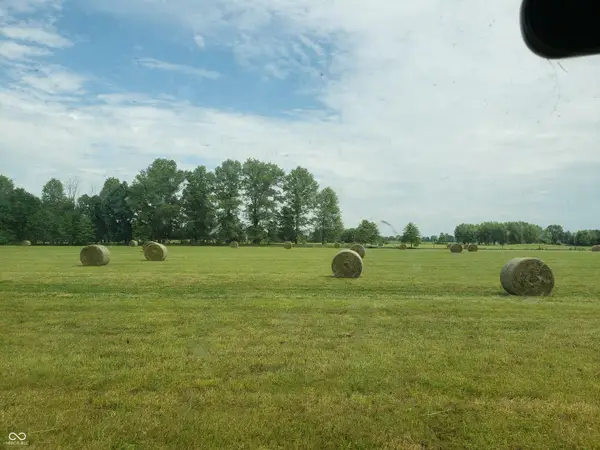 $750,000Active25.94 Acres
$750,000Active25.94 Acres9400 N County Road 550 E, Pittsboro, IN 46167
MLS# 22064270Listed by: ELITE ONE PROPERTIES, LLC - Open Sun, 1 to 3pm
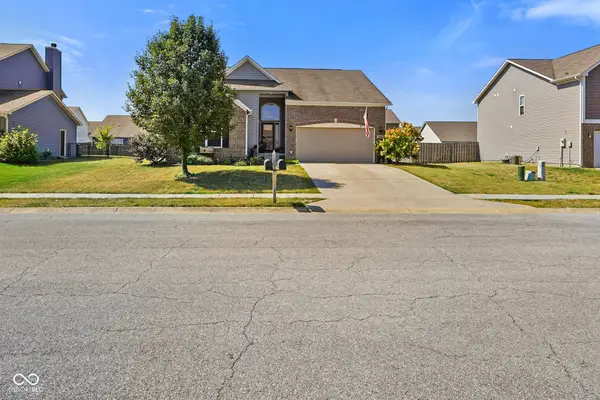 $329,900Active3 beds 2 baths2,166 sq. ft.
$329,900Active3 beds 2 baths2,166 sq. ft.814 Declaration Drive, Pittsboro, IN 46167
MLS# 22062815Listed by: CARPENTER, REALTORS 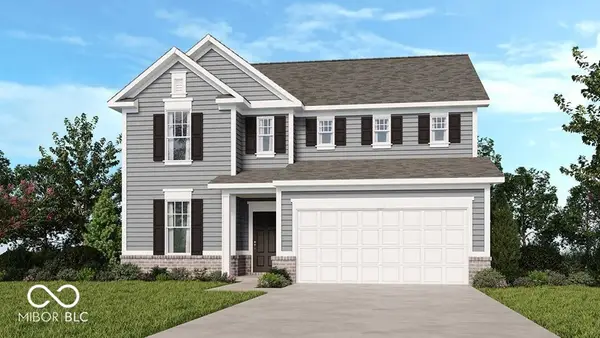 $409,999Active5 beds 3 baths3,037 sq. ft.
$409,999Active5 beds 3 baths3,037 sq. ft.420 Louisiana Drive, Pittsboro, IN 46167
MLS# 22063773Listed by: PYATT BUILDERS, LLC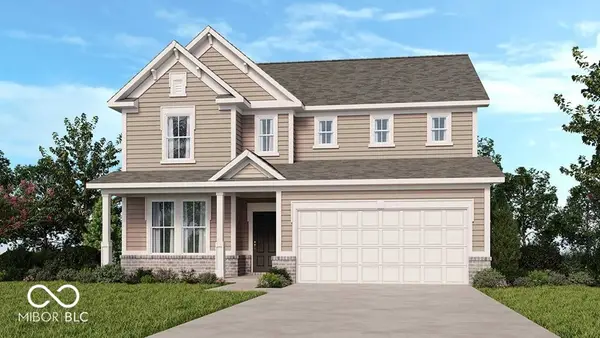 $419,999Pending5 beds 3 baths3,040 sq. ft.
$419,999Pending5 beds 3 baths3,040 sq. ft.272 Commodore Drive, Pittsboro, IN 46167
MLS# 22063705Listed by: PYATT BUILDERS, LLC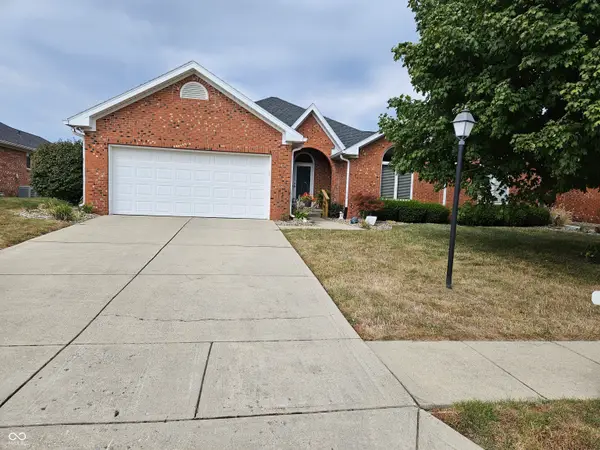 $284,900Pending2 beds 2 baths1,762 sq. ft.
$284,900Pending2 beds 2 baths1,762 sq. ft.4386 Quail Creek Trace S, Pittsboro, IN 46167
MLS# 22062655Listed by: WALL AND ASSOCIATES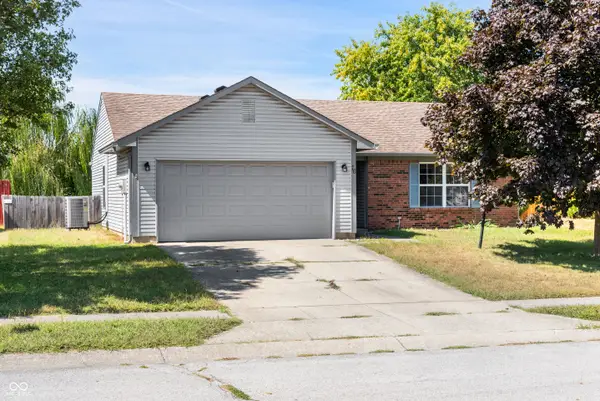 $229,900Pending3 beds 2 baths1,244 sq. ft.
$229,900Pending3 beds 2 baths1,244 sq. ft.76 Kensington Court, Pittsboro, IN 46167
MLS# 22058927Listed by: LIST WITH BEN, LLC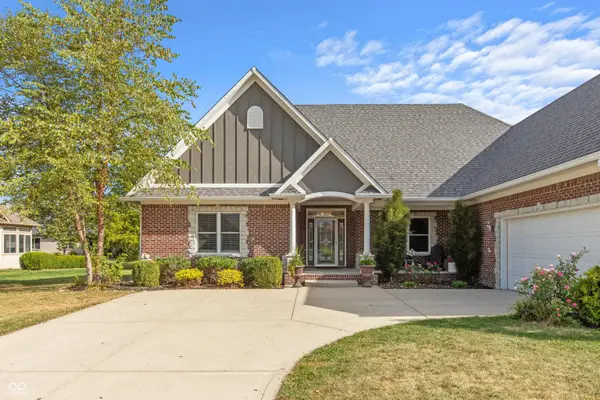 $525,000Active3 beds 2 baths2,602 sq. ft.
$525,000Active3 beds 2 baths2,602 sq. ft.408 Wind Drift Court, Pittsboro, IN 46167
MLS# 22060335Listed by: SOLD IT REALTY GROUP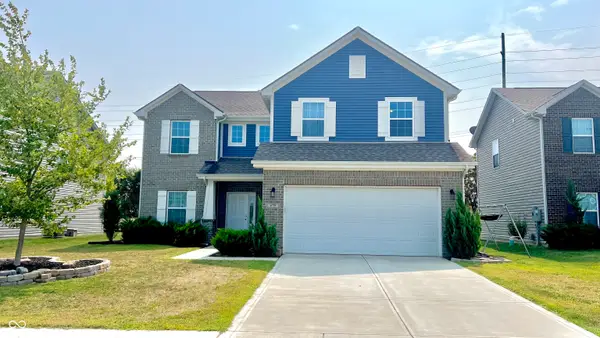 $349,999Active4 beds 3 baths2,176 sq. ft.
$349,999Active4 beds 3 baths2,176 sq. ft.679 Albermarle Drive, Pittsboro, IN 46167
MLS# 22060153Listed by: FERRIS PROPERTY GROUP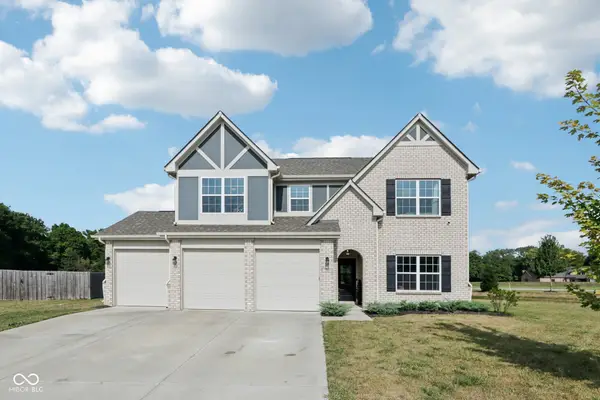 $382,000Pending4 beds 3 baths2,389 sq. ft.
$382,000Pending4 beds 3 baths2,389 sq. ft.793 Jefferson Park Drive, Pittsboro, IN 46167
MLS# 22060238Listed by: F.C. TUCKER COMPANY
