9615 N County Road 150 Road E, Pittsboro, IN 46167
Local realty services provided by:Schuler Bauer Real Estate ERA Powered
9615 N County Road 150 Road E,Pittsboro, IN 46167
$1,995,000
- 5 Beds
- 5 Baths
- 6,013 sq. ft.
- Single family
- Pending
Listed by:donna tanner
Office:exp realty, llc.
MLS#:22025618
Source:IN_MIBOR
Price summary
- Price:$1,995,000
- Price per sq. ft.:$331.78
About this home
DREAM HOME boasting Soaring Ceilings and Magnificent Windows sits down a tree lined drive back off the road with lots of privacy to enjoy the pond centered on the 20 acres. Lots of outdoor entertainment options with the gazebo plus rainforest wood deck off Sunroom, upper deck off exercise room, and lower cement patio off walk-out basement rec room/bar area. An Overabundance of Hickory Cabinets/Corian Countertops & Granite Island Breakfast Bar. Dining Room offers same Cabinet/Counter Built-ins. Sunk-in LivingRoom offers majestic views out the oversized ceiling/floor Curved Window. Enjoy the convenience of the SunRoom located off Kitchen Area as a fun place to enjoy friends/family. The upper/lower Master Bedrooms offer everything you would expect plus the basement is offers more than enough space for family entertainment with separate FamilyRoom, Large Kitchen Bar Area with sink and Refrigerator. Unbelievable amount of storage area. Pex Water and Gas System. 2 Water Heaters. Sump Pump with Backup. Large Laundry Room with lots of cabinets/counter. Upstairs ExerciseRoom. 3Car Attached Garage with workshop and 2nd basement entrance. Pole Barns offer everything you would expect at a horse farm including TackRoom heat/air, Bathroom, WashRack, 7 Stalls including 2 as Run -Ins, Hay Storage, 60X80 Indoor Arena, 12-16 ft overhead doors, Inside/Outside RV Hookups, Exhaust Fans. CRP Annual Income. This Beautiful Property is ready for you to make it YOURS.
Contact an agent
Home facts
- Year built:2004
- Listing ID #:22025618
- Added:211 day(s) ago
- Updated:October 05, 2025 at 07:20 AM
Rooms and interior
- Bedrooms:5
- Total bathrooms:5
- Full bathrooms:4
- Half bathrooms:1
- Living area:6,013 sq. ft.
Heating and cooling
- Cooling:Central Electric
- Heating:Electric, Forced Air, Heat Pump, Propane
Structure and exterior
- Year built:2004
- Building area:6,013 sq. ft.
- Lot area:20 Acres
Schools
- High school:Tri-West Senior High School
- Middle school:Tri-West Middle School
Finances and disclosures
- Price:$1,995,000
- Price per sq. ft.:$331.78
New listings near 9615 N County Road 150 Road E
- New
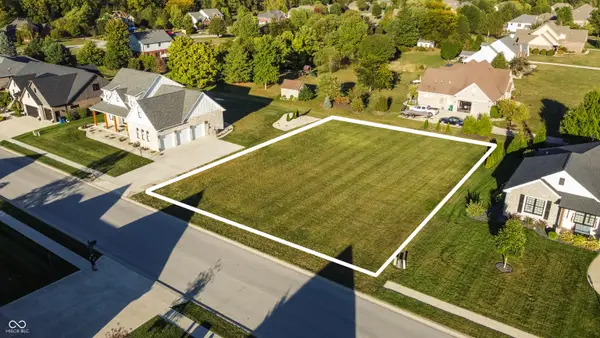 $110,000Active0.37 Acres
$110,000Active0.37 Acres331 Fox Trail Drive, Pittsboro, IN 46167
MLS# 22066401Listed by: @PROPERTIES - New
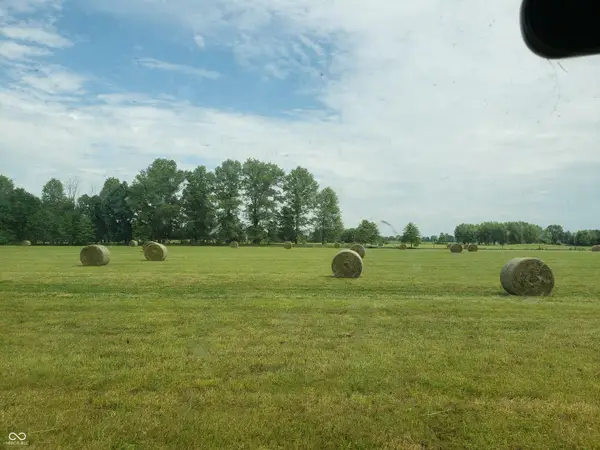 $750,000Active25.94 Acres
$750,000Active25.94 Acres9400 N County Road 550 E, Pittsboro, IN 46167
MLS# 22064270Listed by: ELITE ONE PROPERTIES, LLC - Open Sun, 1 to 3pm
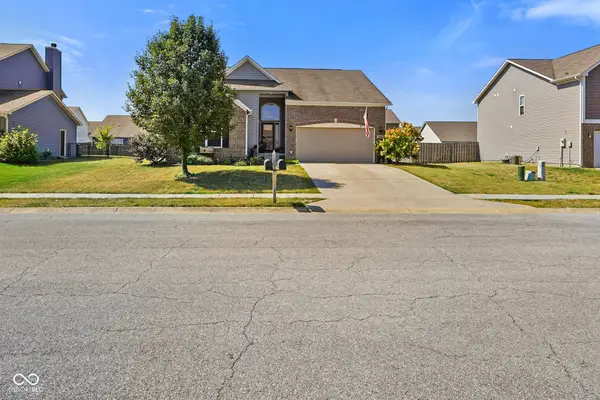 $329,900Active3 beds 2 baths2,166 sq. ft.
$329,900Active3 beds 2 baths2,166 sq. ft.814 Declaration Drive, Pittsboro, IN 46167
MLS# 22062815Listed by: CARPENTER, REALTORS 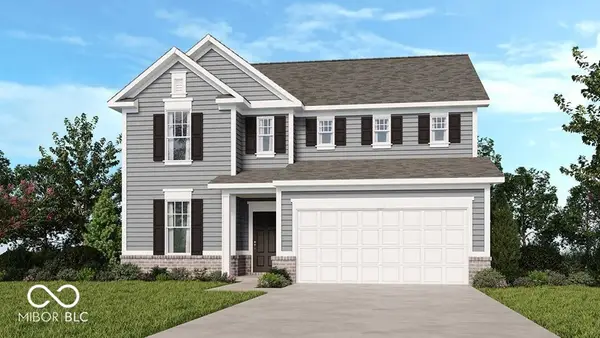 $409,999Active5 beds 3 baths3,037 sq. ft.
$409,999Active5 beds 3 baths3,037 sq. ft.420 Louisiana Drive, Pittsboro, IN 46167
MLS# 22063773Listed by: PYATT BUILDERS, LLC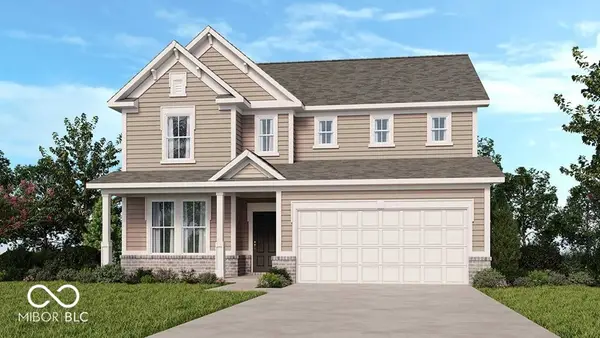 $419,999Pending5 beds 3 baths3,040 sq. ft.
$419,999Pending5 beds 3 baths3,040 sq. ft.272 Commodore Drive, Pittsboro, IN 46167
MLS# 22063705Listed by: PYATT BUILDERS, LLC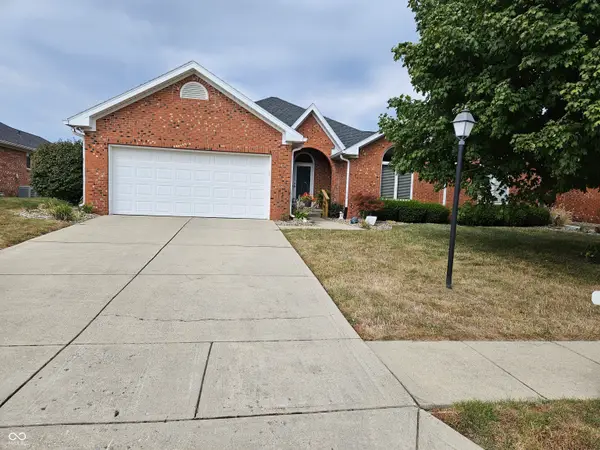 $284,900Pending2 beds 2 baths1,762 sq. ft.
$284,900Pending2 beds 2 baths1,762 sq. ft.4386 Quail Creek Trace S, Pittsboro, IN 46167
MLS# 22062655Listed by: WALL AND ASSOCIATES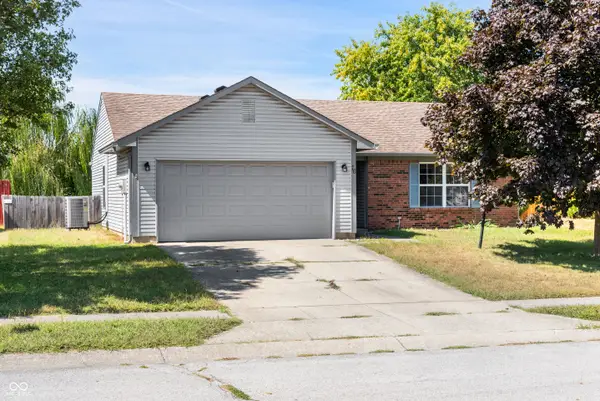 $229,900Pending3 beds 2 baths1,244 sq. ft.
$229,900Pending3 beds 2 baths1,244 sq. ft.76 Kensington Court, Pittsboro, IN 46167
MLS# 22058927Listed by: LIST WITH BEN, LLC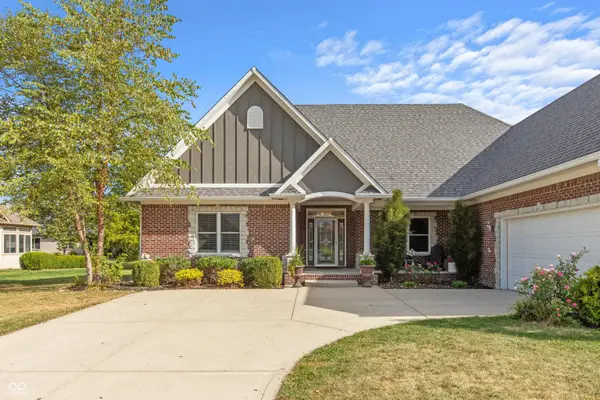 $525,000Active3 beds 2 baths2,602 sq. ft.
$525,000Active3 beds 2 baths2,602 sq. ft.408 Wind Drift Court, Pittsboro, IN 46167
MLS# 22060335Listed by: SOLD IT REALTY GROUP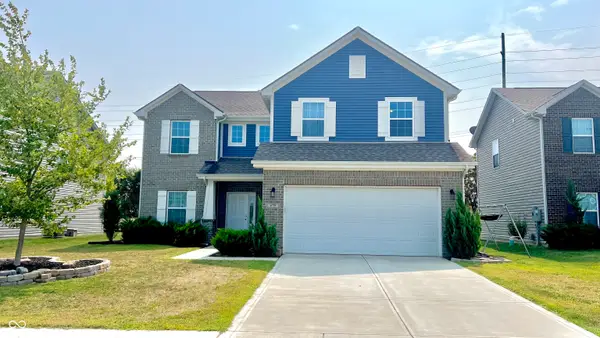 $349,999Active4 beds 3 baths2,176 sq. ft.
$349,999Active4 beds 3 baths2,176 sq. ft.679 Albermarle Drive, Pittsboro, IN 46167
MLS# 22060153Listed by: FERRIS PROPERTY GROUP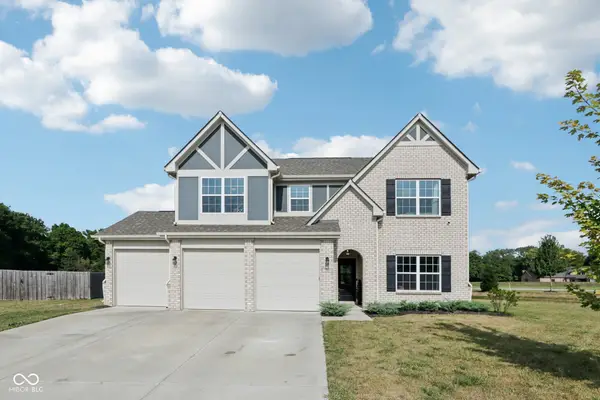 $382,000Pending4 beds 3 baths2,389 sq. ft.
$382,000Pending4 beds 3 baths2,389 sq. ft.793 Jefferson Park Drive, Pittsboro, IN 46167
MLS# 22060238Listed by: F.C. TUCKER COMPANY
