6443 Mckee Drive, Plainfield, IN 46168
Local realty services provided by:Schuler Bauer Real Estate ERA Powered

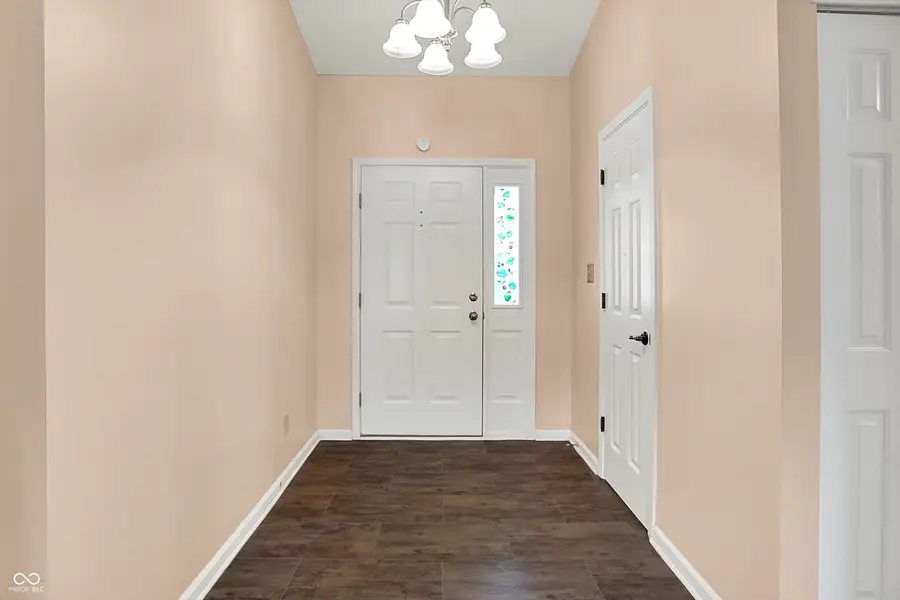
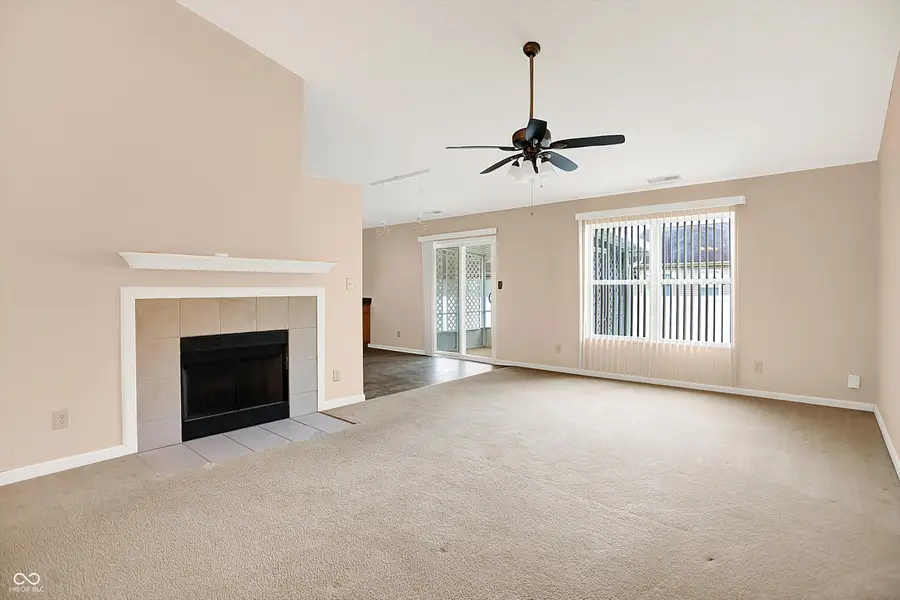
6443 Mckee Drive,Plainfield, IN 46168
$265,000
- 3 Beds
- 2 Baths
- 1,390 sq. ft.
- Single family
- Active
Listed by:nicholas laviolette
Office:compass indiana, llc.
MLS#:22053225
Source:IN_MIBOR
Price summary
- Price:$265,000
- Price per sq. ft.:$190.65
About this home
Welcome to this beautifully maintained ranch-style home in the desirable Glen Haven West neighborhood. Offering nearly 1,400 square feet of well-designed living space, this home features a sought-after split floor plan that perfectly balances privacy and comfort. Step into the spacious living room w/ vaulted ceilings and a cozy wood-burning fireplace, creating a warm and inviting atmosphere. The vaulted ceilings continue into the kitchen and primary bedroom, adding an airy, open feel throughout the home. Recent updates to the kitchen include SS appliances, pendant lighting and backsplash. Retreat to the primary ensuite, complete w/ a walk-in closet and double vanity sink for added convenience. Enjoy an abundance of privacy with 0 homes across the street and a vinyl privacy fence surrounding the backyard - easy to maintain and great for pets or play. Located just minutes from I-70, Parks, Shopping, Dining and Entertainment, this home offers the perfect blend of privacy and convenience. Don't miss your chance to to own this gem in Glen Haven West - schedule your showing today!
Contact an agent
Home facts
- Year built:2003
- Listing Id #:22053225
- Added:1 day(s) ago
- Updated:August 14, 2025 at 03:41 PM
Rooms and interior
- Bedrooms:3
- Total bathrooms:2
- Full bathrooms:2
- Living area:1,390 sq. ft.
Heating and cooling
- Cooling:Central Electric
- Heating:Electric, Forced Air
Structure and exterior
- Year built:2003
- Building area:1,390 sq. ft.
- Lot area:0.16 Acres
Utilities
- Water:Public Water
Finances and disclosures
- Price:$265,000
- Price per sq. ft.:$190.65
New listings near 6443 Mckee Drive
- New
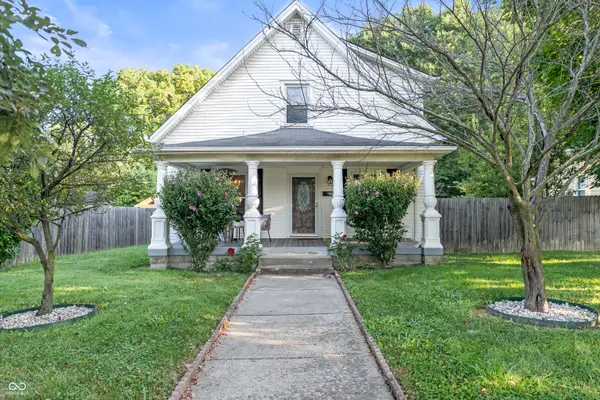 $278,000Active3 beds 3 baths2,480 sq. ft.
$278,000Active3 beds 3 baths2,480 sq. ft.518 E Main Street, Plainfield, IN 46168
MLS# 22056595Listed by: @PROPERTIES - New
 $434,995Active3 beds 2 baths2,015 sq. ft.
$434,995Active3 beds 2 baths2,015 sq. ft.542 Regatta Lane, Plainfield, IN 46168
MLS# 22056229Listed by: COMPASS INDIANA, LLC - New
 $464,500Active3 beds 3 baths2,863 sq. ft.
$464,500Active3 beds 3 baths2,863 sq. ft.7657 Wheelwright Court, Plainfield, IN 46168
MLS# 22056165Listed by: MINK REALTY - New
 $295,000Active3 beds 3 baths2,430 sq. ft.
$295,000Active3 beds 3 baths2,430 sq. ft.10901 Parker Drive, Indianapolis, IN 46231
MLS# 22056361Listed by: F.C. TUCKER COMPANY - New
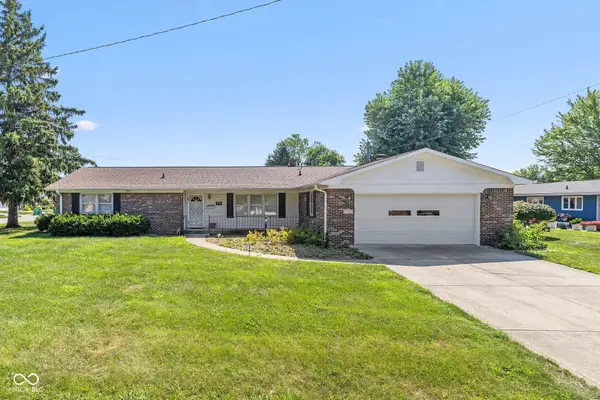 $274,900Active3 beds 2 baths1,930 sq. ft.
$274,900Active3 beds 2 baths1,930 sq. ft.1407 Miami Court N, Plainfield, IN 46168
MLS# 22053372Listed by: FATHOM REALTY - New
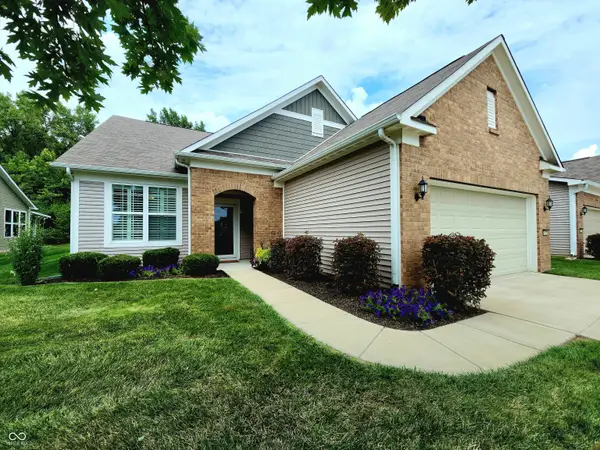 $459,900Active3 beds 3 baths2,458 sq. ft.
$459,900Active3 beds 3 baths2,458 sq. ft.4890 Mimosa Drive, Plainfield, IN 46168
MLS# 22055799Listed by: RE/MAX CENTERSTONE - Open Sun, 12 to 2pmNew
 $350,000Active4 beds 2 baths1,675 sq. ft.
$350,000Active4 beds 2 baths1,675 sq. ft.268 N Mill Street, Plainfield, IN 46168
MLS# 22055552Listed by: CARPENTER, REALTORS - New
 $249,000Active3 beds 2 baths912 sq. ft.
$249,000Active3 beds 2 baths912 sq. ft.416 Linden Lane, Plainfield, IN 46168
MLS# 22055873Listed by: J PAUL REALTY LLC 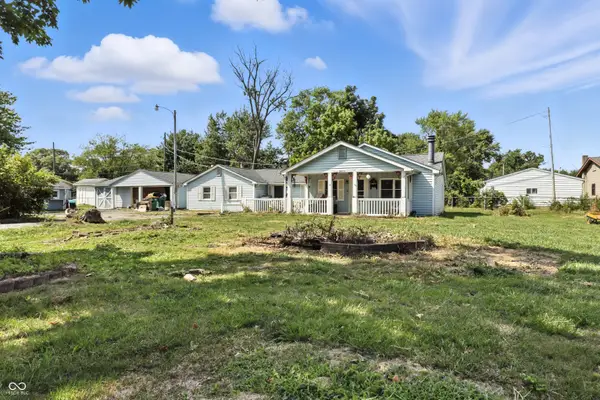 $175,000Pending4 beds 2 baths1,540 sq. ft.
$175,000Pending4 beds 2 baths1,540 sq. ft.11414 Tulip Drive, Plainfield, IN 46168
MLS# 22055543Listed by: RE/MAX ADVANCED REALTY

