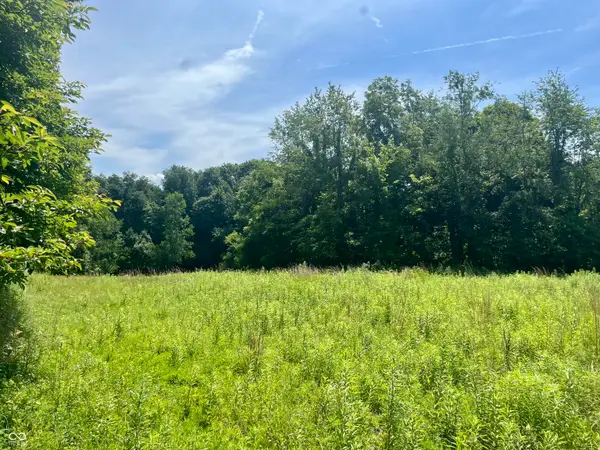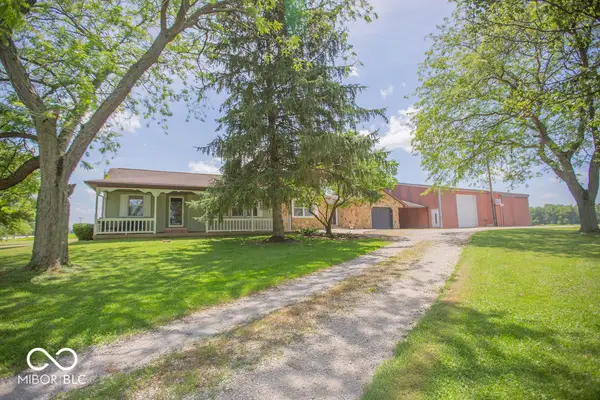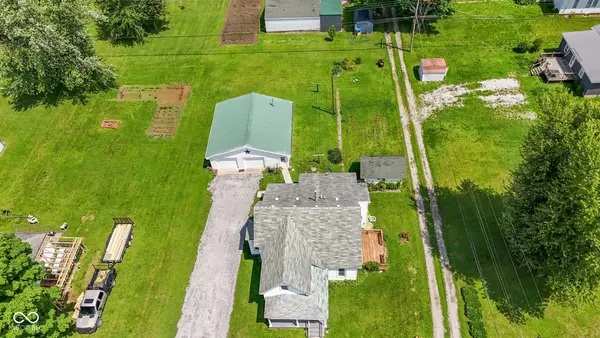7 W Forest Home Street, Roachdale, IN 46172
Local realty services provided by:Schuler Bauer Real Estate ERA Powered
7 W Forest Home Street,Roachdale, IN 46172
$374,900
- 3 Beds
- 2 Baths
- 2,944 sq. ft.
- Single family
- Active
Listed by:
- Eric Wolfe(812) 605 - 0475Prime Real Estate ERA Powered
MLS#:22029240
Source:IN_MIBOR
Price summary
- Price:$374,900
- Price per sq. ft.:$103.56
About this home
Motivated Sellers! Step into this beautifully renovated home where every detail has been thoughtfully upgraded while preserving its original character. The entire house has been transformed with new drywall, insulation, updated wiring, and modern plumbing to ensure peace of mind for years to come. The heart of the home features a stunning kitchen with sleek black granite countertops, warm hickory cabinets, and a unique wood back-splash that adds a touch of rustic elegance. A spacious walk-in pantry with floor-to-ceiling shelves and a charming repurposed exterior door adds both functionality and charm. Relax in the luxurious primary ensuite bathroom with a whirlpool tub by the fireplace, a walk-in tiled shower, a wood countertop vanity with a glass-tiled backs-plash, and layered lighting, including soft ambient lights above the toilet and shower. The walk-in closet boasts a sliding door, wood floors, ample shelving, hanging rods, and a cedar ceiling for a touch of natural fragrance. The living room is warm and inviting with refinished hardwood floors and original trim throughout create a cohesive and timeless appeal. A beautiful bay window in the kitchen adds a cozy nook to enjoy the view. Upstairs, discover a charming cedar closet for additional storage or a full bathroom, a loft area, and two additional bedrooms. A second full bathroom has been added downstairs and the bonus room, with its vinyl plank flooring and cedar ceiling,houses the washer and dryer. Enjoy outdoor grilling on the covered wood deck, then relax by the backyard fire pit. Inside, unwind in the ultimate man cave with a built-in bar. The property also includes a carport for convenience and a small barn for extra storage. Perfect for entertaining and everyday living!
Contact an agent
Home facts
- Year built:1960
- Listing ID #:22029240
- Added:179 day(s) ago
- Updated:September 25, 2025 at 01:28 PM
Rooms and interior
- Bedrooms:3
- Total bathrooms:2
- Full bathrooms:2
- Living area:2,944 sq. ft.
Heating and cooling
- Cooling:Central Electric
- Heating:Electric, Heat Pump
Structure and exterior
- Year built:1960
- Building area:2,944 sq. ft.
- Lot area:1.35 Acres
Schools
- High school:North Putnam Sr High School
- Middle school:North Putnam Middle School
Utilities
- Water:Public Water
Finances and disclosures
- Price:$374,900
- Price per sq. ft.:$103.56
New listings near 7 W Forest Home Street
 $204,900Active1 beds 1 baths2,656 sq. ft.
$204,900Active1 beds 1 baths2,656 sq. ft.10206 N Us Highway 231, Roachdale, IN 46172
MLS# 22060145Listed by: EXP REALTY, LLC $144,900Active3 beds 2 baths1,498 sq. ft.
$144,900Active3 beds 2 baths1,498 sq. ft.11 N Main Street, Roachdale, IN 46172
MLS# 22056921Listed by: M2 REALTY AND AUCTIONS LLC $220,000Active8.09 Acres
$220,000Active8.09 Acres00 N 800th E, Roachdale, IN 46172
MLS# 22048917Listed by: INDY PROPERTY EXPERTS LLC $368,900Active3 beds 3 baths2,128 sq. ft.
$368,900Active3 beds 3 baths2,128 sq. ft.10636 N Us 231 Highway, Roachdale, IN 46172
MLS# 22045602Listed by: CARPENTER, REALTORS $199,900Pending5 beds 1 baths2,064 sq. ft.
$199,900Pending5 beds 1 baths2,064 sq. ft.206 E Franklin Street, Roachdale, IN 46172
MLS# 22046062Listed by: GREENE REALTY, LLC $1,073,463Active59.97 Acres
$1,073,463Active59.97 Acres0 N County Road 100 Road E, Roachdale, IN 46172
MLS# 22036656Listed by: WALL AND ASSOCIATES Listed by ERA$374,900Active3 beds 2 baths2,944 sq. ft.
Listed by ERA$374,900Active3 beds 2 baths2,944 sq. ft.7 W Forest Home Street, Roachdale, IN 46172
MLS# 22029240Listed by: PRIME REAL ESTATE ERA POWERED $640,680Active53.39 Acres
$640,680Active53.39 Acres900 North, Roachdale, IN 46172
MLS# 22007664Listed by: WALL AND ASSOCIATES $78,000Active3.28 Acres
$78,000Active3.28 Acres9925 N County Road 225 E, Roachdale, IN 46172
MLS# 22000801Listed by: CARPENTER, REALTORS
