11132 Carob Thorn Trail, Roanoke, IN 46783
Local realty services provided by:ERA First Advantage Realty, Inc.
Listed by: elizabeth urschelOff: 260-399-1177
Office: century 21 bradley realty, inc
MLS#:202503904
Source:Indiana Regional MLS
Price summary
- Price:$399,900
- Price per sq. ft.:$230.09
- Monthly HOA dues:$40.83
About this home
Welcome to this brand new home by Granite Ridge Builders in brand new Cedar Grove in Southwest Allen County Schools. The open great room boasts large picture windows overlooking the backyard. The kitchen has custom painted cabinetry with an island, breakfast bar, stainless steel microwave, dishwasher & gas range plus quartz countertops. The nook is surrounded by natural light with an 8' wide sliding glass door leading to a patio perfect for outdoor entertaining. Just off the kitchen is a den, ideal for a playroom or office. All four bedrooms are located upstairs. The primary suite offers a private bathroom with a linen closet, double sink vanity and a large walk-in closet. Other features of this home include a 3-car garage with hybrid polymer garage coating and the garage is painted and trimmed.
Contact an agent
Home facts
- Year built:2024
- Listing ID #:202503904
- Added:280 day(s) ago
- Updated:November 15, 2025 at 09:07 AM
Rooms and interior
- Bedrooms:4
- Total bathrooms:3
- Full bathrooms:2
- Living area:1,738 sq. ft.
Heating and cooling
- Cooling:Central Air
- Heating:Forced Air
Structure and exterior
- Year built:2024
- Building area:1,738 sq. ft.
- Lot area:0.24 Acres
Schools
- High school:Homestead
- Middle school:Summit
- Elementary school:Lafayette Meadow
Utilities
- Water:City
- Sewer:City
Finances and disclosures
- Price:$399,900
- Price per sq. ft.:$230.09
- Tax amount:$10
New listings near 11132 Carob Thorn Trail
- New
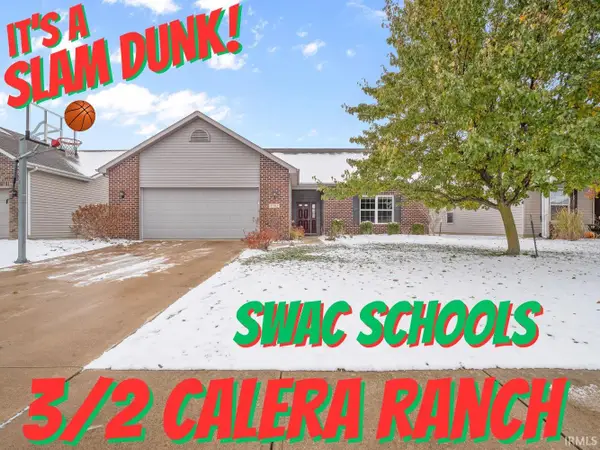 $249,900Active3 beds 2 baths1,540 sq. ft.
$249,900Active3 beds 2 baths1,540 sq. ft.11015 Yalumba Pass, Roanoke, IN 46783
MLS# 202545825Listed by: CENTURY 21 BRADLEY REALTY, INC - New
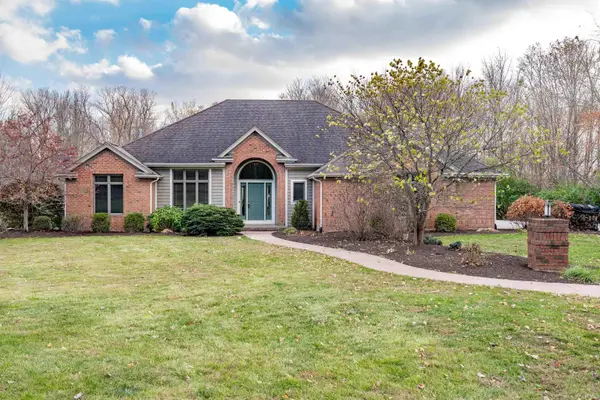 $825,000Active3 beds 4 baths3,515 sq. ft.
$825,000Active3 beds 4 baths3,515 sq. ft.3069 E 1200 N, Roanoke, IN 46783
MLS# 202545454Listed by: NORTH EASTERN GROUP REALTY  $139,900Active3.09 Acres
$139,900Active3.09 AcresTBD Feighner Road, Roanoke, IN 46783
MLS# 202544505Listed by: NORTH EASTERN GROUP REALTY $89,900Pending1.6 Acres
$89,900Pending1.6 Acres000 Feighner Road, Roanoke, IN 46783
MLS# 202544507Listed by: NORTH EASTERN GROUP REALTY- Open Sun, 12 to 2pm
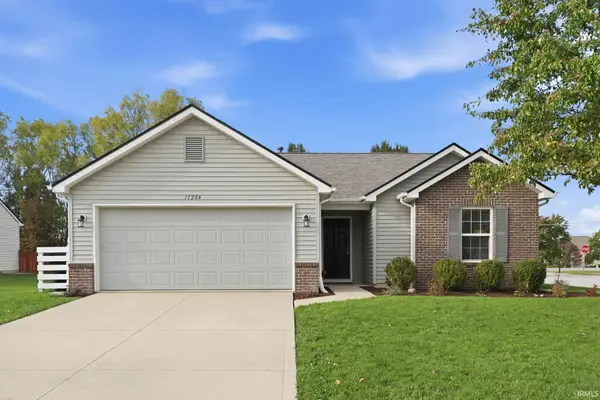 $254,900Active3 beds 2 baths1,374 sq. ft.
$254,900Active3 beds 2 baths1,374 sq. ft.11204 Wirra Wirra Hill, Roanoke, IN 46783
MLS# 202544199Listed by: NOLL TEAM REAL ESTATE 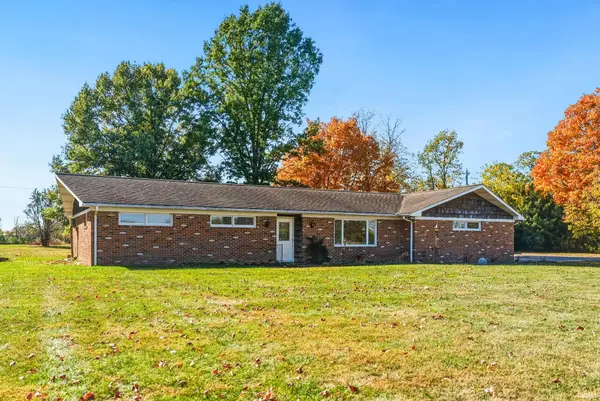 $225,000Pending3 beds 2 baths1,627 sq. ft.
$225,000Pending3 beds 2 baths1,627 sq. ft.15011 Lafayette Center Road, Roanoke, IN 46783
MLS# 202544054Listed by: ANTHONY REALTORS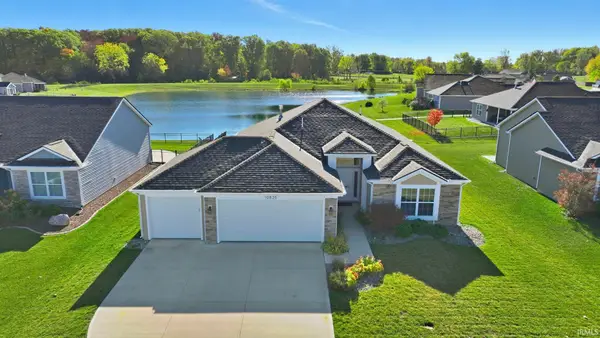 $299,900Pending3 beds 2 baths1,684 sq. ft.
$299,900Pending3 beds 2 baths1,684 sq. ft.10825 Yalumba Pass, Roanoke, IN 46783
MLS# 202543875Listed by: RE/MAX RESULTS $299,900Active4 beds 3 baths2,491 sq. ft.
$299,900Active4 beds 3 baths2,491 sq. ft.715 N Seminary Street, Roanoke, IN 46783
MLS# 202543822Listed by: CENTURY 21 BRADLEY REALTY, INC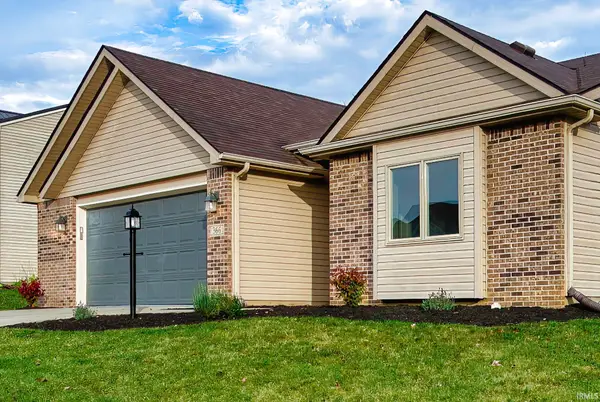 $249,900Pending3 beds 2 baths1,212 sq. ft.
$249,900Pending3 beds 2 baths1,212 sq. ft.366 Hillside Avenue, Roanoke, IN 46783
MLS# 202543545Listed by: NORTH EASTERN GROUP REALTY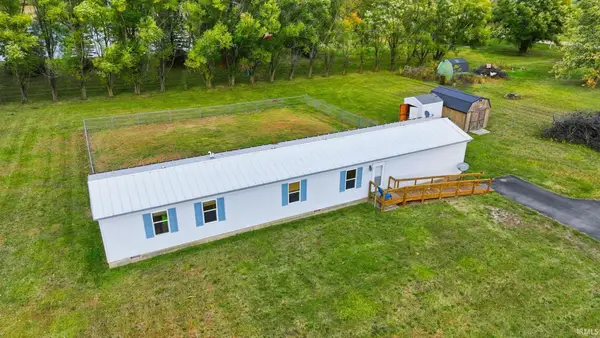 $145,000Active3 beds 2 baths1,216 sq. ft.
$145,000Active3 beds 2 baths1,216 sq. ft.10930 W Yoder Road, Roanoke, IN 46783
MLS# 202543397Listed by: NORTH EASTERN GROUP REALTY
