114 N Walker Boulevard, Salem, IN 47167
Local realty services provided by:Schuler Bauer Real Estate ERA Powered
Listed by:tammie k mcintyre
Office:brixton realty
MLS#:2025011241
Source:IN_SIRA
Price summary
- Price:$420,000
- Price per sq. ft.:$118.48
About this home
GORGEOUS BRICK HOME in a desirable neighborhood that MOVE-IN READY!! This home has OVER 3,500 TFLS with 2-car attached garage on 1.05AC +/- TOTAL. Basement is a Full walk-out basement with Family RM and Office/Hobby RM in the finished area, the unfinished basement area has lots of room for storage and currently a workshop space that walks out to the side yard. Outdoor Living space consist of: Covered Front Porch 5 X 16, and off the Kitchen and Family Rm, Covered Back Patio 13 X 24. NEW ROOF/2019, NEW HVAC SYSTEM/2015. CHEF's KITCHEN w/Breakfast Bar and granite countertops throughout, and EAT-IN DINING 9 X 13, with Built-in OFFICE area and PANTRY CLOSET. Appliances TO STAY: Refrigerator, Dishwasher, Range/Cooktop - Electric, Self-Cleaning Oven, Built-in microwave garbage disposal, and Refrigerator(garage). FORMAL DINING RM. OWNER'S SUITE w/walk-in closet. Laundry/Utility Room on Main Floor, with built-in cabinetry. OWNER'S SUITE w/walk-in closet. Window Blinds & window treatments TO STAY. Utility Shed 10 X 16. (2) Garage door opener remotes TO STAY. THESE SPECIFIC ITEMS THAT DO NOT STAY: Mantel in Basement. (1) Fireplace in Family Rm. Refrigerator (Bsmt). Rocks and waterfall in the backyard, (possibly negotiable. (1) Fireplace in Basement-possibly negotiable. Sq. footage, room sizes are approx., acreage, school system, covenant/restrictions, if important to Buyer's, Buyer(s) should verify. Home is less than 2 miles from from Walmart in Salem.
Contact an agent
Home facts
- Year built:1999
- Listing ID #:2025011241
- Added:1 day(s) ago
- Updated:September 23, 2025 at 11:46 PM
Rooms and interior
- Bedrooms:3
- Total bathrooms:3
- Full bathrooms:2
- Half bathrooms:1
- Living area:3,545 sq. ft.
Heating and cooling
- Cooling:Central Air
- Heating:Forced Air
Structure and exterior
- Roof:Shingle
- Year built:1999
- Building area:3,545 sq. ft.
- Lot area:1.05 Acres
Utilities
- Water:Connected, Public
- Sewer:Public Sewer
Finances and disclosures
- Price:$420,000
- Price per sq. ft.:$118.48
- Tax amount:$2,759
New listings near 114 N Walker Boulevard
- New
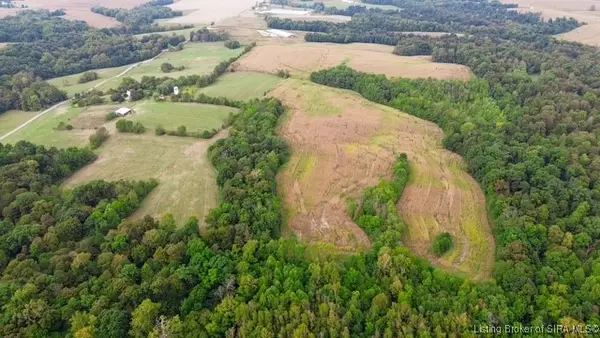 $875,000Active99.32 Acres
$875,000Active99.32 AcresS Brown Lane, Salem, IN 47167
MLS# 2025011364Listed by: THE DAY COMPANY REALTORS - New
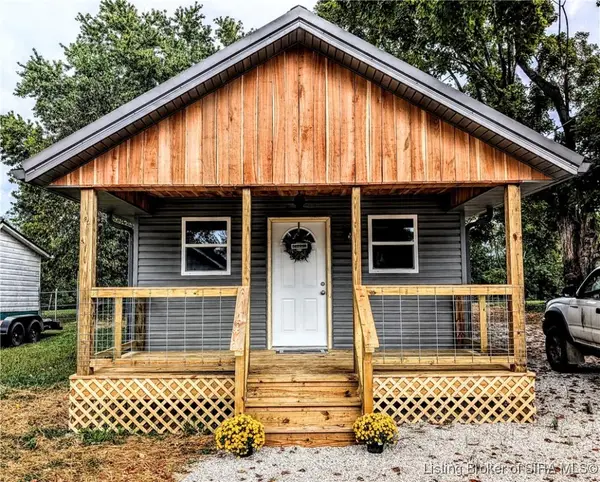 $159,900Active3 beds 1 baths925 sq. ft.
$159,900Active3 beds 1 baths925 sq. ft.806 Smith Street, Salem, IN 47167
MLS# 2025011284Listed by: KELLER WILLIAMS REALTY CONSULTANTS - New
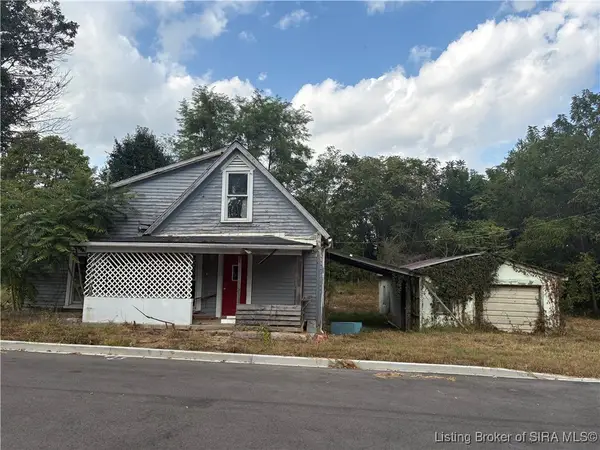 $50,000Active2 beds 1 baths1,024 sq. ft.
$50,000Active2 beds 1 baths1,024 sq. ft.506 E Mulberry Street, Salem, IN 47167
MLS# 2025011282Listed by: A WHITE HOUSE REALTY - New
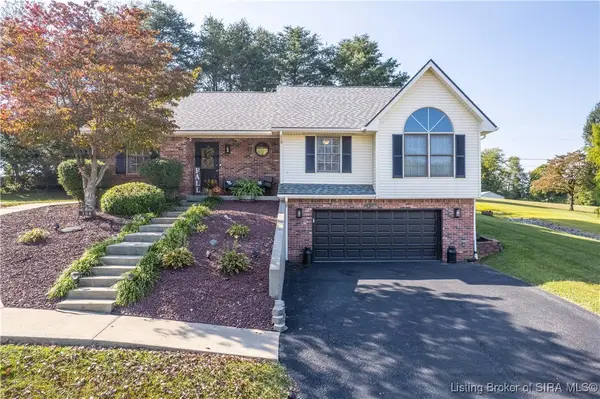 $299,900Active3 beds 3 baths2,418 sq. ft.
$299,900Active3 beds 3 baths2,418 sq. ft.106 Macon Avenue, Salem, IN 47167
MLS# 2025011248Listed by: THE DAY COMPANY REALTORS - New
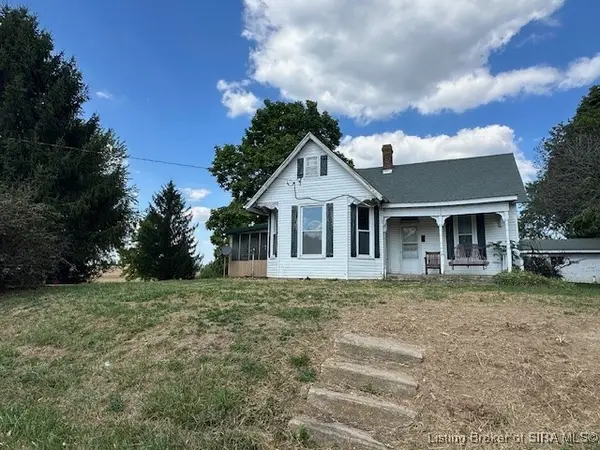 $175,000Active3 beds 2 baths1,746 sq. ft.
$175,000Active3 beds 2 baths1,746 sq. ft.128 Walnut Ridge, Salem, IN 47167
MLS# 2025011171Listed by: THE DAY COMPANY REALTORS - New
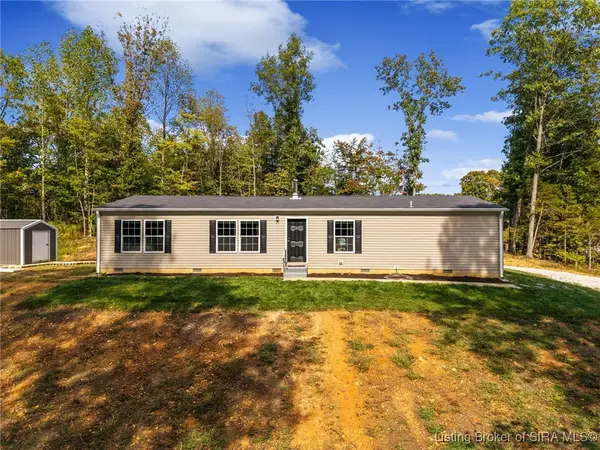 $285,000Active4 beds 2 baths1,680 sq. ft.
$285,000Active4 beds 2 baths1,680 sq. ft.7783 S Organ Springs Road, Salem, IN 47167
MLS# 2025011155Listed by: KELLER WILLIAMS REALTY CONSULTANTS - New
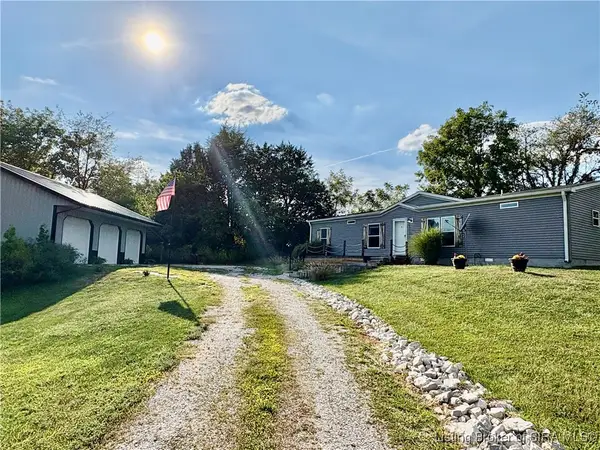 $310,000Active3 beds 2 baths1,404 sq. ft.
$310,000Active3 beds 2 baths1,404 sq. ft.351 N Orchard Road, Salem, IN 47167
MLS# 2025011174Listed by: A WHITE HOUSE REALTY - New
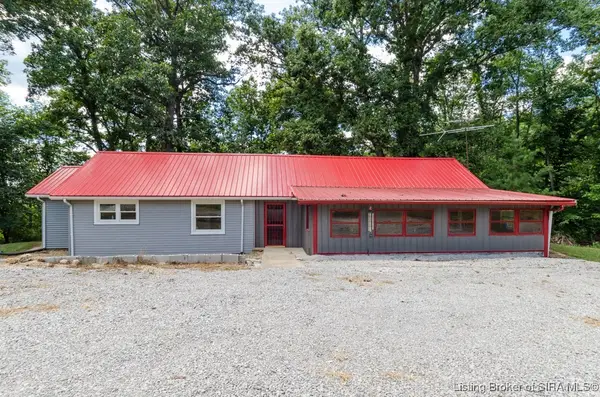 $265,000Active2 beds 1 baths1,356 sq. ft.
$265,000Active2 beds 1 baths1,356 sq. ft.132 S Garrison Hollow Road, Salem, IN 47167
MLS# 2025011169Listed by: EXP REALTY, LLC - New
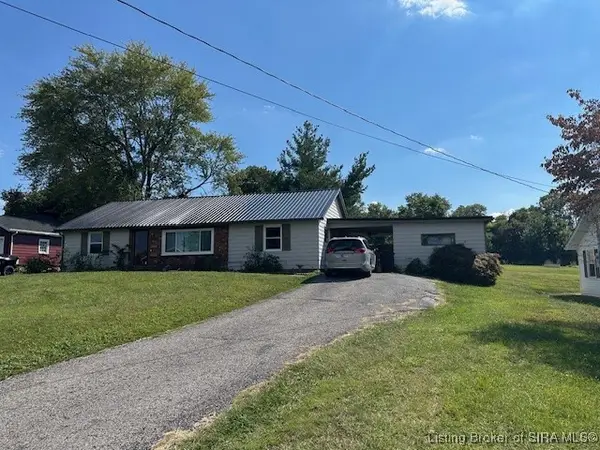 $195,000Active3 beds 2 baths1,560 sq. ft.
$195,000Active3 beds 2 baths1,560 sq. ft.815 Old State Road 60 E, Salem, IN 47167
MLS# 2025011145Listed by: THE DAY COMPANY REALTORS
