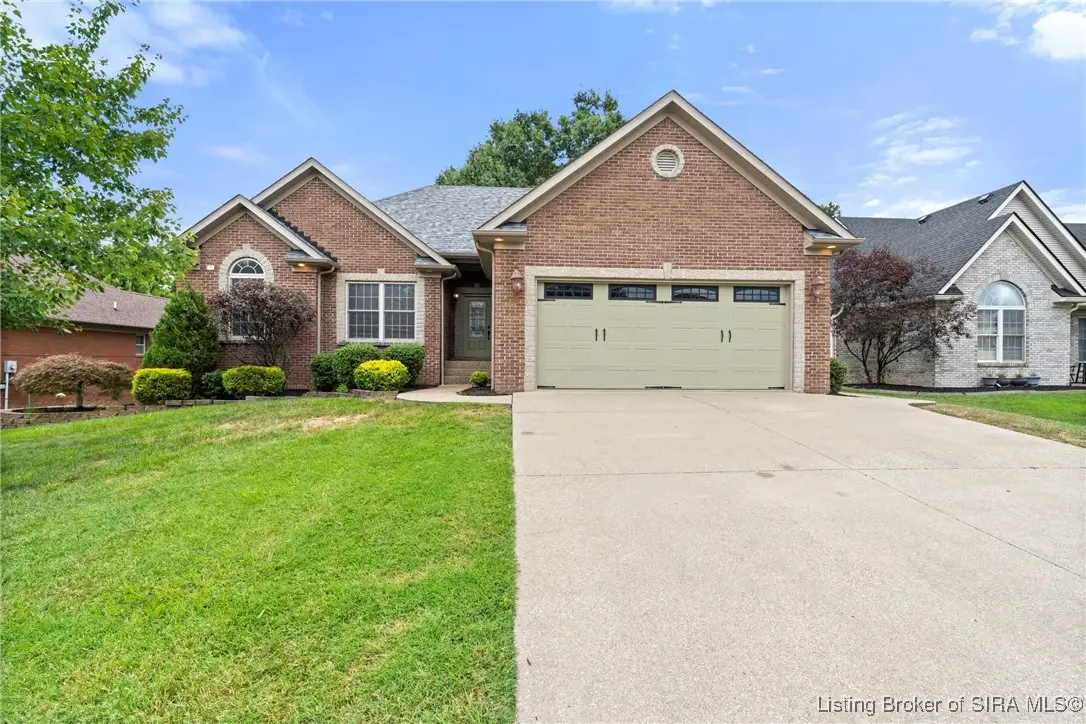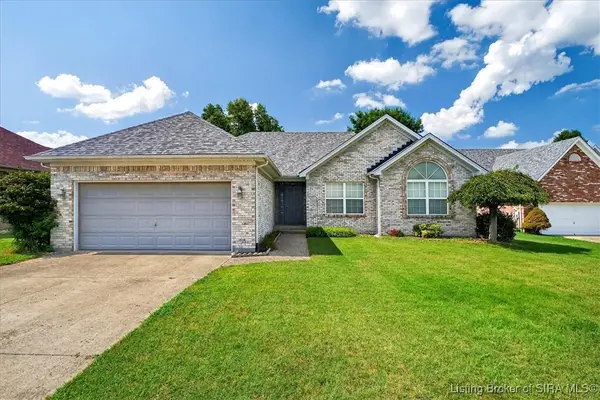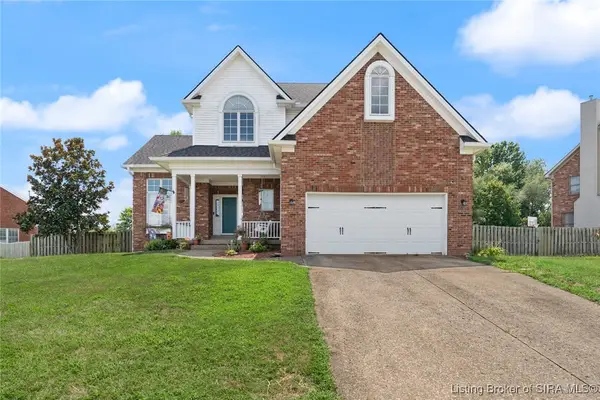2626 Autumn Way, Sellersburg, IN 47172
Local realty services provided by:Schuler Bauer Real Estate ERA Powered



2626 Autumn Way,Sellersburg, IN 47172
$394,000
- 4 Beds
- 3 Baths
- 2,693 sq. ft.
- Single family
- Active
Listed by:casey churchill
Office:re/max advantage
MLS#:2025010337
Source:IN_SIRA
Price summary
- Price:$394,000
- Price per sq. ft.:$146.31
- Monthly HOA dues:$11.67
About this home
Here's the one you've been waiting for in TANNER ESTATES! This 4-bedroom, 3-bath ranch with a finished walkout basement offers space, function, and convenience in one of the area’s most desirable neighborhoods. Step inside to an open-concept layout featuring 10' ceilings, abundant natural light, and a fireplace with a gorgeous custom mantle in the living room. The spacious eat-in kitchen has real hardwood floors, a large walk-in pantry, and sliding doors to the deck! A laundry/mudroom is conveniently located around the corner near the 2-car garage. The large primary bedroom has vaulted ceilings an ensuite bath, and an oversized walk-in closet! 2 additional bedrooms with double closets and a full bath completes the main level. The walkout basement expands your living space with a large family room, bar area, 4th bedroom, full bath, and a flex room—perfect for a home office or gym. There’s also ample storage, including a finished utility room with backyard access for tools or lawn equipment. Step outside to your private retreat: a fully fenced 0.25-acre lot with Trex deck, firepit area, and a hot tub with a mounted outdoor TV—ideal for relaxing or entertaining year-round. Easy access to I-65, I-265, and Silver Creek Schools. BRAND NEW CARPET THROUGHOUT ENTIRE HOME INSTALLED 8/14/2025! This one even has a 2-year-old roof! Don’t miss your chance to own in Tanner Estates—schedule your showing today!
Contact an agent
Home facts
- Year built:2008
- Listing Id #:2025010337
- Added:12 day(s) ago
- Updated:August 17, 2025 at 02:54 PM
Rooms and interior
- Bedrooms:4
- Total bathrooms:3
- Full bathrooms:3
- Living area:2,693 sq. ft.
Heating and cooling
- Cooling:Central Air
- Heating:Forced Air
Structure and exterior
- Roof:Shingle
- Year built:2008
- Building area:2,693 sq. ft.
- Lot area:0.23 Acres
Utilities
- Water:Connected, Public
- Sewer:Public Sewer
Finances and disclosures
- Price:$394,000
- Price per sq. ft.:$146.31
- Tax amount:$3,019
New listings near 2626 Autumn Way
- New
 $229,900Active3 beds 2 baths1,158 sq. ft.
$229,900Active3 beds 2 baths1,158 sq. ft.349 Popp Avenue, Sellersburg, IN 47172
MLS# 2025010368Listed by: PROPERTY ADVANCEMENT REALTY - New
 $229,900Active3 beds 2 baths1,560 sq. ft.
$229,900Active3 beds 2 baths1,560 sq. ft.119 Indiana Avenue, Sellersburg, IN 47172
MLS# 2025010351Listed by: KELLER WILLIAMS LOUISVILLE - New
 $264,999Active3 beds 2 baths1,756 sq. ft.
$264,999Active3 beds 2 baths1,756 sq. ft.4154 Lakeside Drive, Sellersburg, IN 47172
MLS# 2025010359Listed by: 85W REAL ESTATE - New
 $264,999Active3 beds 2 baths1,756 sq. ft.
$264,999Active3 beds 2 baths1,756 sq. ft.4154 Lakeside Dr, Sellersburg, IN 47172
MLS# 1695539Listed by: 85W REAL ESTATE - New
 $337,900Active4 beds 3 baths2,148 sq. ft.
$337,900Active4 beds 3 baths2,148 sq. ft.7004 - LOT 130 Hollkamp Way, Sellersburg, IN 47172
MLS# 2025010104Listed by: RE/MAX FIRST - New
 $450,000Active4 beds 3 baths3,200 sq. ft.
$450,000Active4 beds 3 baths3,200 sq. ft.2026 Autumn Ridge Drive, Sellersburg, IN 47172
MLS# 2025010205Listed by: EXP REALTY, LLC - New
 $35,000Active0.33 Acres
$35,000Active0.33 AcresSt Joe Road, Sellersburg, IN 47172
MLS# 2025010311Listed by: BRIXTON REALTY - New
 Listed by ERA$389,900Active4 beds 3 baths3,322 sq. ft.
Listed by ERA$389,900Active4 beds 3 baths3,322 sq. ft.206 Antler Drive, Sellersburg, IN 47172
MLS# 2025010336Listed by: SCHULER BAUER REAL ESTATE SERVICES ERA POWERED (N - New
 $240,000Active3 beds 2 baths2,289 sq. ft.
$240,000Active3 beds 2 baths2,289 sq. ft.633 Allen Road, Sellersburg, IN 47172
MLS# 2025010251Listed by: GREEN TREE REAL ESTATE SERVICES - New
 $149,900Active3 beds 1 baths1,000 sq. ft.
$149,900Active3 beds 1 baths1,000 sq. ft.702 E Utica Street #A, Sellersburg, IN 47172
MLS# 2025010280Listed by: WARD REALTY SERVICES
