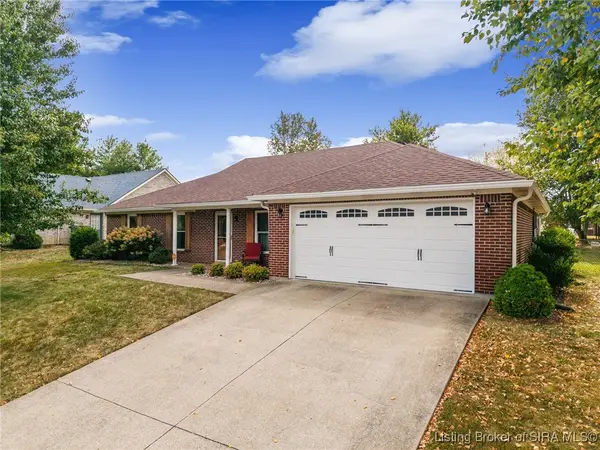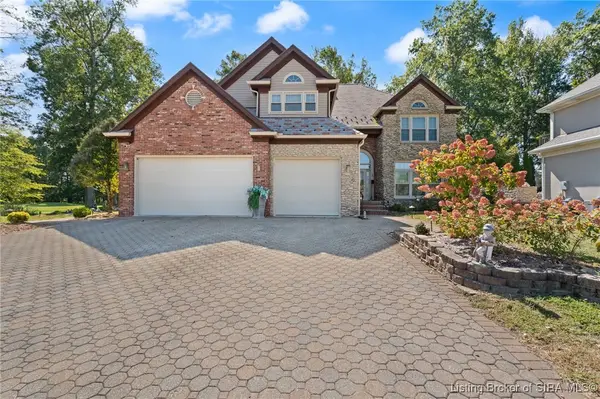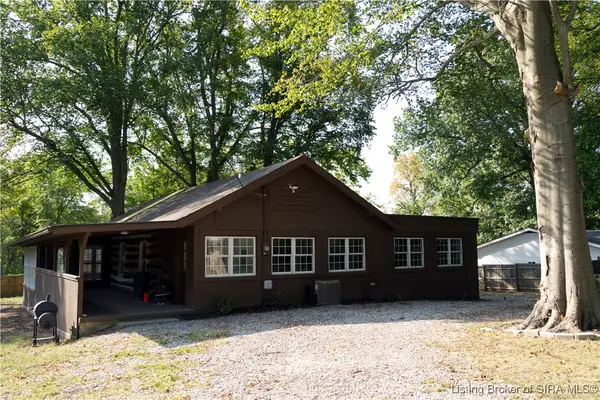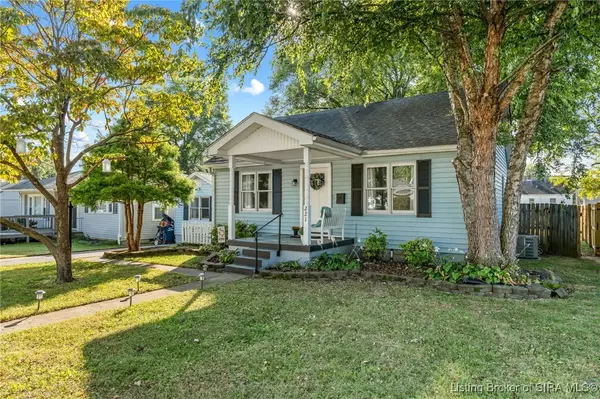8433 Hunters Trace, Sellersburg, IN 47172
Local realty services provided by:Schuler Bauer Real Estate ERA Powered
Listed by:
- terri k jordanschuler bauer real estate services era powered (n
MLS#:2025010951
Source:IN_SIRA
Price summary
- Price:$275,000
- Price per sq. ft.:$182
- Monthly HOA dues:$200
About this home
SPACIOUS AND STYLISH! You're going to be impressed with this 2 bedroom, 2 bath brick condo in Hunters Trace. Ceramic tile foyer leads to the vaulted great room that flows into the dining area. There's one year old luxury vinyl plank flooring throughout the great room, dining areas, halls and 2 bedrooms. The ceramic tile kitchen has a roomy breakfast bar with bar stools, a pantry closet and all appliances stay. There's a primary bedroom with a huge walk-in shower with jets that's spa-like, a double vanity, 2 spacious closets and a walk-in closet. The laundry provides a washer/dryer and a utility closet that has easy access to the gas furnace and water heater. There's a 2 car garage and a level driveway. The covered back patio makes a place to relax and watch Mother Nature. HOA of $200 monthly covers the lawn maintenance, snow removal (3" +), dryer vent cleanouts and all exterior maintenance. Easy to show! Sq ft & rm sz approx.
Contact an agent
Home facts
- Year built:2007
- Listing ID #:2025010951
- Added:6 day(s) ago
- Updated:September 10, 2025 at 10:42 PM
Rooms and interior
- Bedrooms:2
- Total bathrooms:2
- Full bathrooms:2
- Living area:1,511 sq. ft.
Heating and cooling
- Cooling:Central Air
- Heating:Forced Air
Structure and exterior
- Roof:Shingle
- Year built:2007
- Building area:1,511 sq. ft.
Utilities
- Water:Connected, Public
- Sewer:Public Sewer
Finances and disclosures
- Price:$275,000
- Price per sq. ft.:$182
- Tax amount:$2,806
New listings near 8433 Hunters Trace
- New
 $290,000Active3 beds 2 baths1,538 sq. ft.
$290,000Active3 beds 2 baths1,538 sq. ft.505 Deer Run Drive, Sellersburg, IN 47172
MLS# 2025011073Listed by: JPAR ASPIRE - New
 $630,000Active4 beds 4 baths5,259 sq. ft.
$630,000Active4 beds 4 baths5,259 sq. ft.2310 Plum Woods Drive, Sellersburg, IN 47172
MLS# 2025011011Listed by: RE/MAX ABILITY PLUS - New
 Listed by ERA$435,000Active3 beds 3 baths2,300 sq. ft.
Listed by ERA$435,000Active3 beds 3 baths2,300 sq. ft.2608 Quail Chase Drive, Sellersburg, IN 47172
MLS# 2025011044Listed by: SCHULER BAUER REAL ESTATE SERVICES ERA POWERED (N - New
 $750,000Active4 beds 4 baths5,070 sq. ft.
$750,000Active4 beds 4 baths5,070 sq. ft.13014 Covered Bridge Road, Sellersburg, IN 47172
MLS# 2025011024Listed by: WARD REALTY SERVICES - New
 $495,000Active5 beds 4 baths3,765 sq. ft.
$495,000Active5 beds 4 baths3,765 sq. ft.2111 Allen Way, Sellersburg, IN 47172
MLS# 2025011010Listed by: LOPP REAL ESTATE BROKERS - New
 $300,000Active3 beds 2 baths1,969 sq. ft.
$300,000Active3 beds 2 baths1,969 sq. ft.1906 Payne Koehler Road, Sellersburg, IN 47172
MLS# 2025011020Listed by: RE/MAX FIRST - New
 $497,400Active4 beds 3 baths3,133 sq. ft.
$497,400Active4 beds 3 baths3,133 sq. ft.12216 Greenbriar Boulevard, Sellersburg, IN 47172
MLS# 2025010932Listed by: LOPP REAL ESTATE BROKERS - New
 $269,900Active4 beds 2 baths2,959 sq. ft.
$269,900Active4 beds 2 baths2,959 sq. ft.221 Indianola Street, Sellersburg, IN 47172
MLS# 2025010977Listed by: COLDWELL BANKER MCMAHAN - New
 $224,000Active3 beds 1 baths1,228 sq. ft.
$224,000Active3 beds 1 baths1,228 sq. ft.627 Lane Avenue, Sellersburg, IN 47172
MLS# 2025010284Listed by: LOPP REAL ESTATE BROKERS
