1347 Shaw Lane, Shelbyville, IN 46176
Local realty services provided by:Schuler Bauer Real Estate ERA Powered

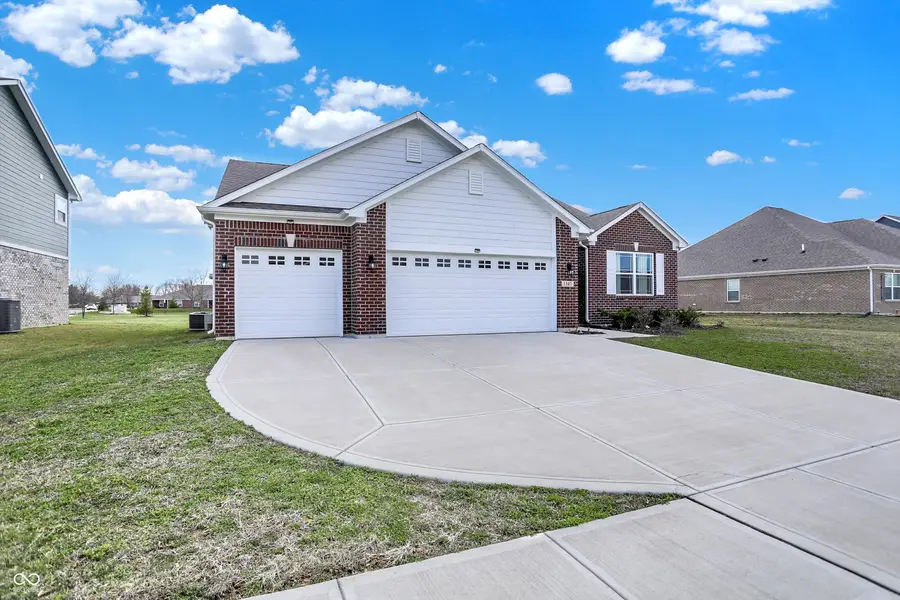
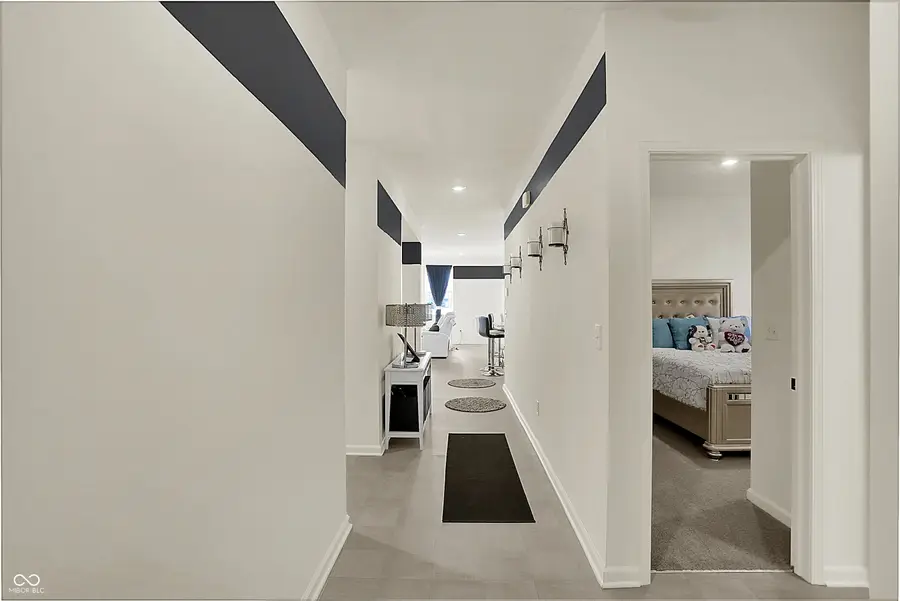
1347 Shaw Lane,Shelbyville, IN 46176
$329,900
- 4 Beds
- 3 Baths
- 2,141 sq. ft.
- Single family
- Pending
Listed by:traci bringle
Office:century 21 scheetz
MLS#:22028750
Source:IN_MIBOR
Price summary
- Price:$329,900
- Price per sq. ft.:$154.09
About this home
Welcome to this beautifully maintained, move-in-ready home offering 4 spacious bedrooms and 2.5 baths. As you enter, you'll be greeted by soaring 9-foot ceilings and upgraded lighting throughout, creating a bright and inviting atmosphere. The gourmet kitchen is a chef's dream, featuring upgraded 42-inch cabinets with crown molding, a stylish tile backsplash, large breakfast bar, walk-in pantry, and all stainless-steel appliances included. The open-concept layout seamlessly flows into the large great room, making it perfect for both entertaining guests and everyday living. Enjoy casual meals in the breakfast nook or host elegant dinners in the formal dining area. The expansive primary bedroom is a true retreat, complete with a private en-suite bath, which boasts a garden tub, a separate shower, double raised vanities, and a large walk-in closet. Step outside to the generous backyard, offering privacy with no neighbors behind. This peaceful space provides a country-like setting, perfect for relaxation or outdoor activities. Located in the charming Shelbyville community, this home offers the tranquility of rural living while keeping you close to all the conveniences of daily life, including restaurants, shopping, entertainment, and easy access to major roads for convenient commuting.
Contact an agent
Home facts
- Year built:2021
- Listing Id #:22028750
- Added:139 day(s) ago
- Updated:July 05, 2025 at 06:42 PM
Rooms and interior
- Bedrooms:4
- Total bathrooms:3
- Full bathrooms:2
- Half bathrooms:1
- Living area:2,141 sq. ft.
Heating and cooling
- Heating:Forced Air
Structure and exterior
- Year built:2021
- Building area:2,141 sq. ft.
- Lot area:0.28 Acres
Schools
- High school:Shelbyville Sr High School
- Middle school:Shelbyville Middle School
- Elementary school:William F Loper Elementary School
Utilities
- Water:City/Municipal
Finances and disclosures
- Price:$329,900
- Price per sq. ft.:$154.09
New listings near 1347 Shaw Lane
- New
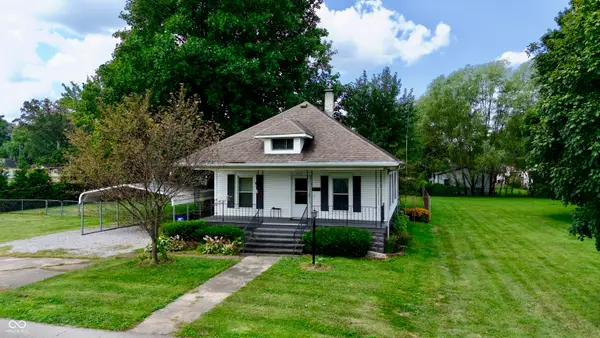 $164,900Active3 beds 1 baths1,080 sq. ft.
$164,900Active3 beds 1 baths1,080 sq. ft.1315 Meridian Street, Shelbyville, IN 46176
MLS# 22056270Listed by: FULL CANOPY REAL ESTATE, LLC - New
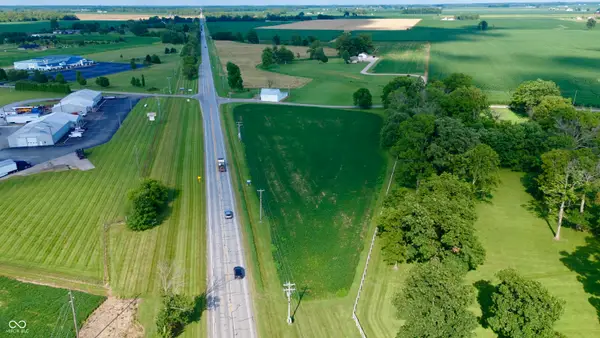 $150,000Active2.91 Acres
$150,000Active2.91 Acres325 East, Shelbyville, IN 46176
MLS# 22056285Listed by: FULL CANOPY REAL ESTATE, LLC - New
 $219,995Active2 beds 2 baths1,654 sq. ft.
$219,995Active2 beds 2 baths1,654 sq. ft.1103 Fairfield Drive, Shelbyville, IN 46176
MLS# 22056127Listed by: THE PROPERTY SHOP OF INDIANA - New
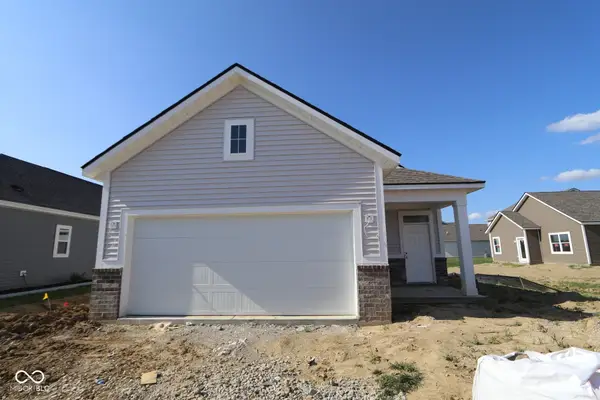 $269,990Active3 beds 2 baths1,589 sq. ft.
$269,990Active3 beds 2 baths1,589 sq. ft.1848 James Pierce Drive, Shelbyville, IN 46176
MLS# 22056336Listed by: M/I HOMES OF INDIANA, L.P. - New
 $279,990Active3 beds 2 baths1,520 sq. ft.
$279,990Active3 beds 2 baths1,520 sq. ft.1870 Victor Higgins Drive, Shelbyville, IN 46176
MLS# 22056314Listed by: M/I HOMES OF INDIANA, L.P. - New
 $269,000Active2 beds 2 baths1,176 sq. ft.
$269,000Active2 beds 2 baths1,176 sq. ft.1598 S Thompson Road, Shelbyville, IN 46176
MLS# 22055949Listed by: HOOSIER, REALTORS - New
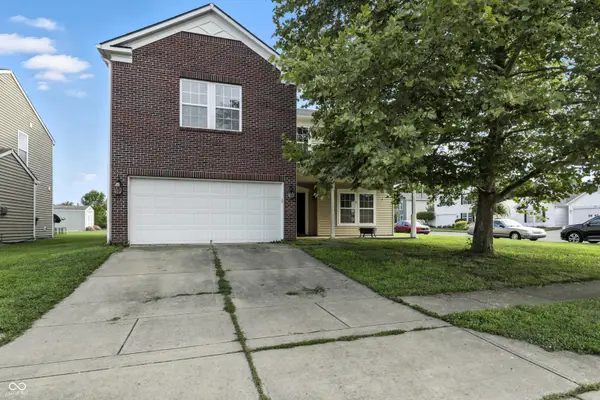 $270,000Active4 beds 3 baths3,401 sq. ft.
$270,000Active4 beds 3 baths3,401 sq. ft.1121 Central Park Drive, Shelbyville, IN 46176
MLS# 22055384Listed by: RE/MAX ADVANCED REALTY - New
 $109,900Active1 beds 1 baths738 sq. ft.
$109,900Active1 beds 1 baths738 sq. ft.931 W Mckay Road, Shelbyville, IN 46176
MLS# 22048150Listed by: TRUSTED REALTY PARTNERS OF IND - New
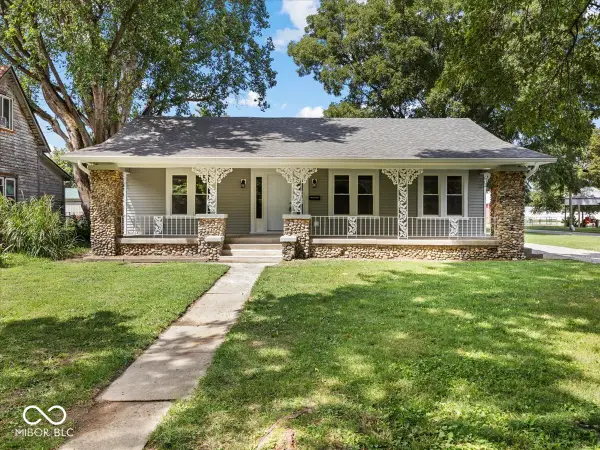 $234,900Active3 beds 2 baths1,377 sq. ft.
$234,900Active3 beds 2 baths1,377 sq. ft.840 E Franklin Street, Shelbyville, IN 46176
MLS# 22054996Listed by: THE PROPERTY SHOP OF INDIANA - Open Sat, 11am to 6pmNew
 $304,990Active3 beds 3 baths2,308 sq. ft.
$304,990Active3 beds 3 baths2,308 sq. ft.1860 Victor Higgins Drive, Shelbyville, IN 46176
MLS# 22054822Listed by: M/I HOMES OF INDIANA, L.P.

