2363 Saddle Drive, Shelbyville, IN 46176
Local realty services provided by:Schuler Bauer Real Estate ERA Powered
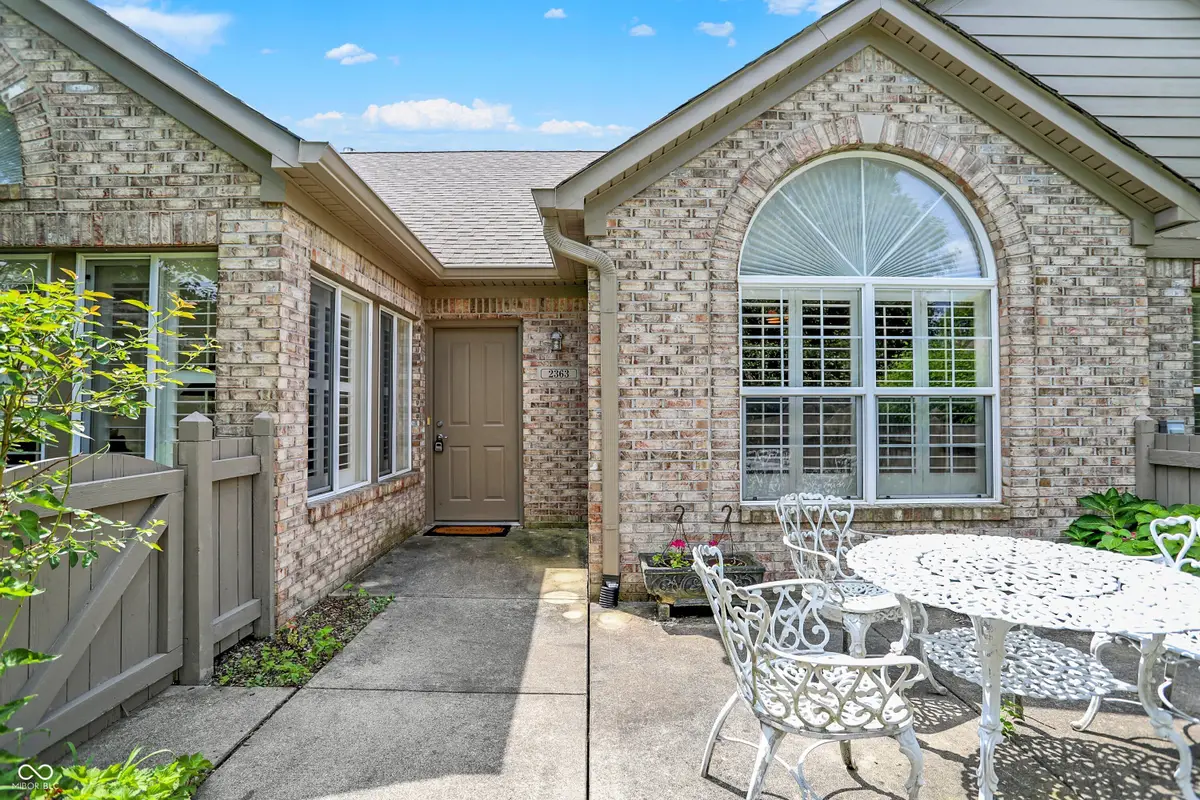
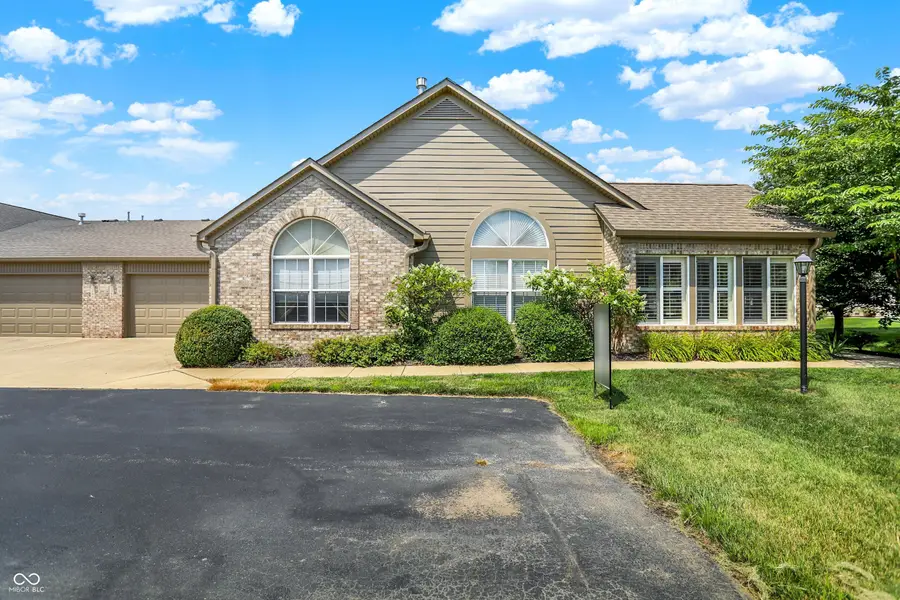

2363 Saddle Drive,Shelbyville, IN 46176
$278,000
- 2 Beds
- 2 Baths
- 1,756 sq. ft.
- Condominium
- Active
Listed by:janna long
Office:janna long real estate llc.
MLS#:22053155
Source:IN_MIBOR
Price summary
- Price:$278,000
- Price per sq. ft.:$158.31
About this home
Nestled in Shelbyville's esteemed Trotters Chase in Derby Run where your landscape, lawn care, snow removal, common areas and home's exterior are maintained by the HOA. The condominium at 2363 Saddle Drive offers the rare opportunity for a comfortable low maintenance lifestyle. This single story brick condominium has 1756 square feet of living area, with a split floor plan where the two full bedrooms/bathrooms provide convenience and privacy for residents and guests alike. Pristine hardwood flooring, ceramic tile, wood blinds and tasteful drapes. Lovely private patio enclosed with a fence. Built in 2005 the home offers the ease of modern living in a well-established setting, along with a community pool, clubhouse, pickleball court and a large walking trail. LOCATION! - Near I74 & St. Rd 9 allows for wonderful ease of commuting. 1 mile from the Major Hospital, walking distance to YMCA easy drive to the day to day conveniences. Minutes from Blue Bear Golf Club!! Only 3.6 miles away is the HorseShoe Casino enjoy Racing, Restaurants, nightlife and the Casino. Tour and you will find this property is a testament to enduring quality.
Contact an agent
Home facts
- Year built:2005
- Listing Id #:22053155
- Added:13 day(s) ago
- Updated:August 08, 2025 at 08:37 PM
Rooms and interior
- Bedrooms:2
- Total bathrooms:2
- Full bathrooms:2
- Living area:1,756 sq. ft.
Heating and cooling
- Cooling:Central Electric
- Heating:Forced Air
Structure and exterior
- Year built:2005
- Building area:1,756 sq. ft.
Utilities
- Water:Public Water
Finances and disclosures
- Price:$278,000
- Price per sq. ft.:$158.31
New listings near 2363 Saddle Drive
- Coming Soon
 $750,000Coming Soon3 beds 3 baths
$750,000Coming Soon3 beds 3 baths307 Foxridge Dr Sw, LEESBURG, VA 20175
MLS# VALO2104376Listed by: WEICHERT, REALTORS - Coming Soon
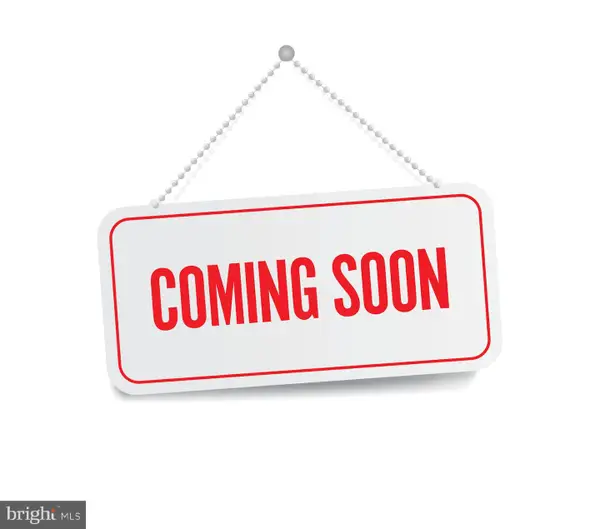 $1,629,900Coming Soon6 beds 5 baths
$1,629,900Coming Soon6 beds 5 baths20926 Mcintosh Pl, LEESBURG, VA 20175
MLS# VALO2104726Listed by: PEARSON SMITH REALTY, LLC - New
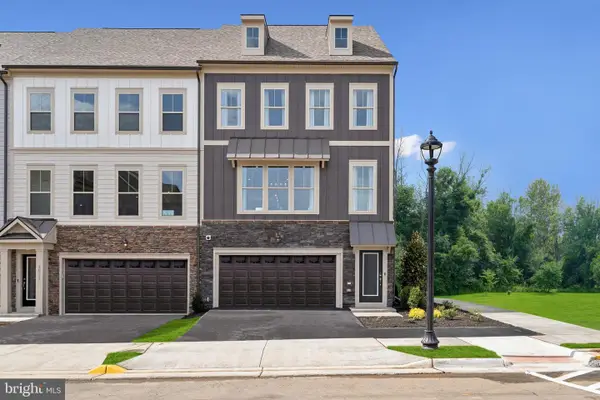 $788,860Active4 beds 4 baths2,412 sq. ft.
$788,860Active4 beds 4 baths2,412 sq. ft.1007 Venifena Ter Se, LEESBURG, VA 20175
MLS# VALO2104708Listed by: SM BROKERAGE, LLC - Coming Soon
 $595,000Coming Soon4 beds 4 baths
$595,000Coming Soon4 beds 4 baths510 Ginkgo Ter Ne, LEESBURG, VA 20176
MLS# VALO2104682Listed by: SR INVESTMENTS & REALTORS, LLC  $819,990Pending4 beds 5 baths2,795 sq. ft.
$819,990Pending4 beds 5 baths2,795 sq. ft.18311 Fox Crossing Ter, LEESBURG, VA 20176
MLS# VALO2104648Listed by: MONUMENT SOTHEBY'S INTERNATIONAL REALTY- New
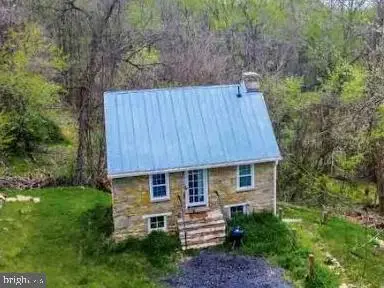 $724,500Active1 beds 1 baths520 sq. ft.
$724,500Active1 beds 1 baths520 sq. ft.41495 Bald Hill Rd, LEESBURG, VA 20176
MLS# VALO2103396Listed by: HUNT COUNTRY SOTHEBY'S INTERNATIONAL REALTY - Coming Soon
 $600,000Coming Soon3 beds 4 baths
$600,000Coming Soon3 beds 4 baths529 Legrace Ter Ne, LEESBURG, VA 20176
MLS# VALO2104604Listed by: COLDWELL BANKER REALTY - Coming Soon
 $1,499,900Coming Soon5 beds 5 baths
$1,499,900Coming Soon5 beds 5 baths43557 Tuckaway Pl, LEESBURG, VA 20176
MLS# VALO2104590Listed by: CENTURY 21 NEW MILLENNIUM  $849,990Pending2 beds 2 baths2,071 sq. ft.
$849,990Pending2 beds 2 baths2,071 sq. ft.8 Wirt St Nw, LEESBURG, VA 20176
MLS# VALO2104140Listed by: BERKSHIRE HATHAWAY HOMESERVICES PENFED REALTY- Coming Soon
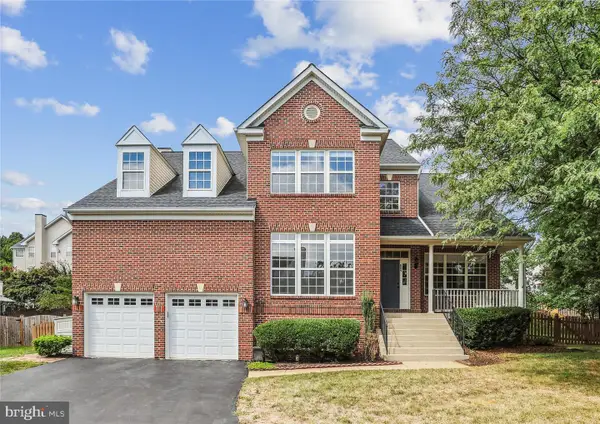 $940,000Coming Soon4 beds 4 baths
$940,000Coming Soon4 beds 4 baths809 Macalister Dr Se, LEESBURG, VA 20175
MLS# VALO2103592Listed by: COLDWELL BANKER REALTY
