307 Foxridge Dr Sw, LEESBURG, VA 20175
Local realty services provided by:ERA Valley Realty
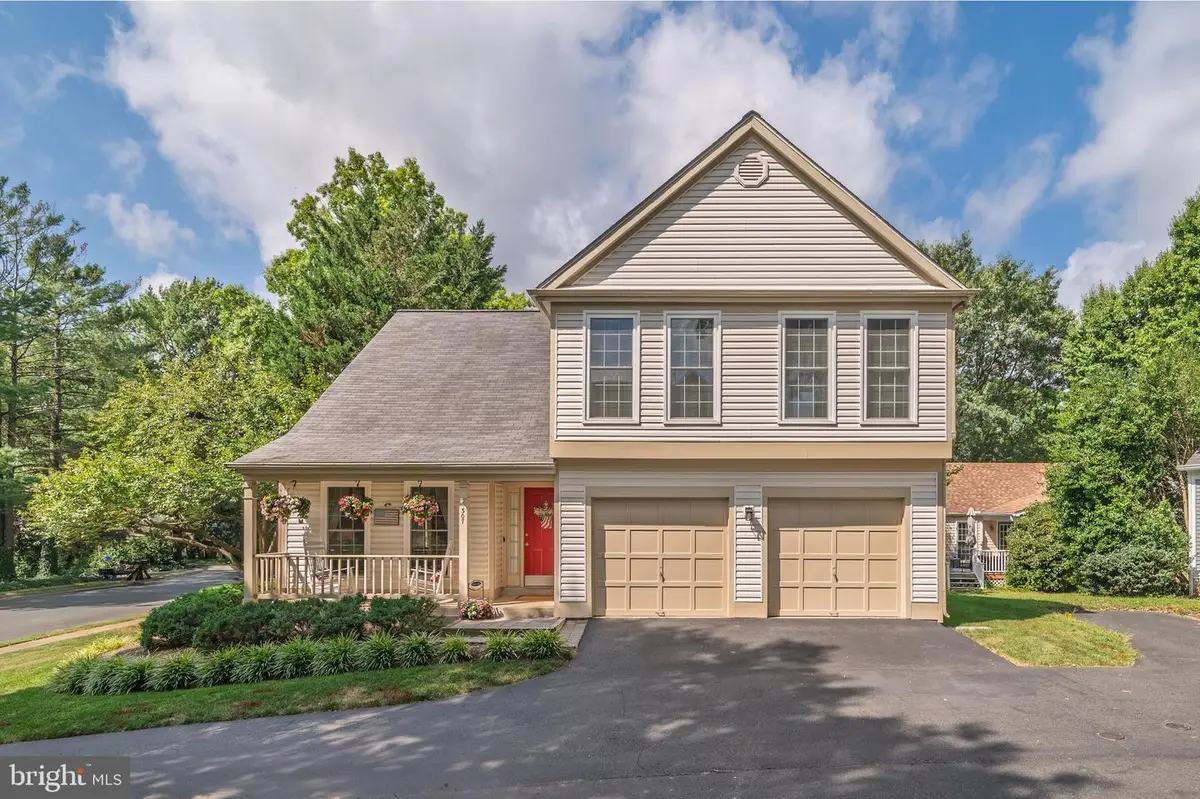
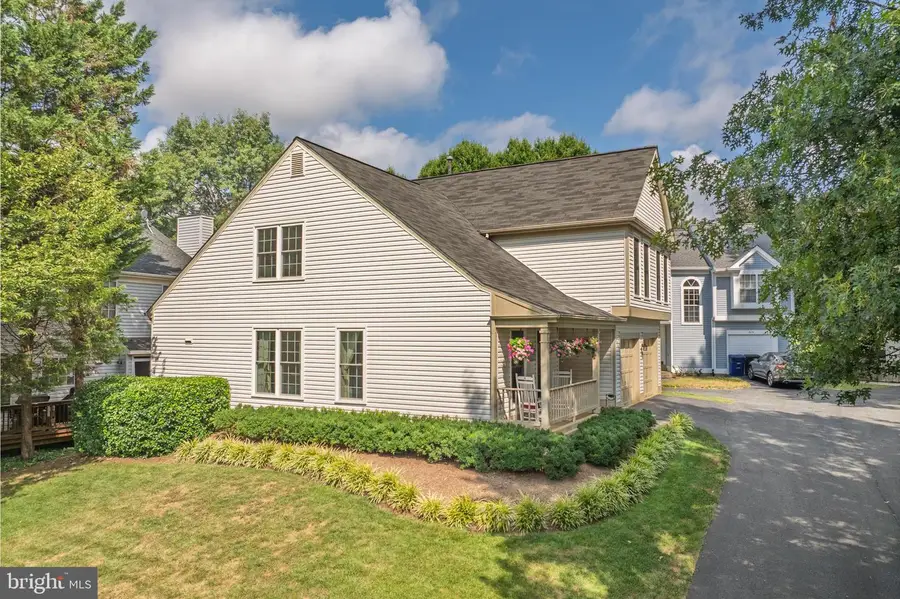
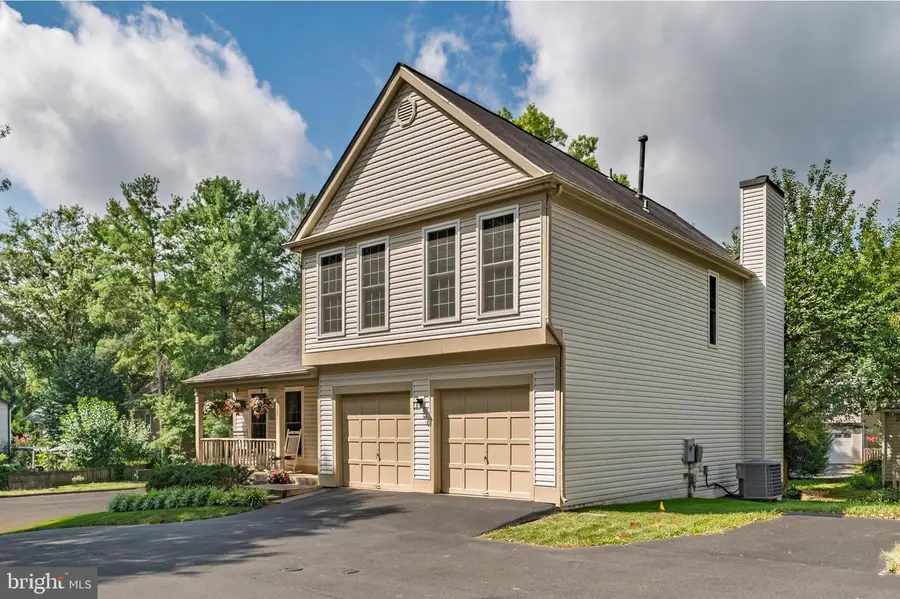
Upcoming open houses
- Sat, Aug 2301:00 pm - 03:00 pm
Listed by:tania t gonda
Office:weichert, realtors
MLS#:VALO2104376
Source:BRIGHTMLS
Price summary
- Price:$750,000
- Price per sq. ft.:$267.28
- Monthly HOA dues:$102
About this home
Light, Bright & Updated – Just 1 Mile to Historic Downtown Leesburg!
Greet your neighbors and guests from the welcoming front porch before stepping into your light-filled two-story foyer and inviting living room. Your dining room is the perfect setting for shared meals and special occasions. Your skylight bathes the kitchen in natural light, elevating your mood before morning beverages! Preparing delectable meals is a pleasure with your newer stainless appliances -including a GE WiFi-enabled range with convection oven and air fryer. Two pantries store your ingredients.
Take the party out to your patio for grilling and al-fresco dining. Relax in your family room, equipped with a gas fireplace for chilly weather.
Upstairs, your sunny loft adapts to your lifestyle. Set up a home office, curl up with a great book, complete homework or start your next creative project as you soak in the natural light. Retreat to the spacious primary suite to unwind, recharge, and prepare for the day ahead. Two additional bedrooms and the hall bath accommodate your favorites.
Enjoy games or movie nights in your versatile recreation room. The den/4th bedroom, closet with bath rough-in and a spacious utility room with ample additional storage complete the basement level.
The beloved Foxridge Community offers a pool, racquet court, a tot lot and is near parks, schools, the W&OD Trail and commuter routes. Just 1 mile away, Historic Downtown Leesburg awaits with artisanal coffee shops, boutiques, galleries, breweries, farm-to-table dining, and year-round events.
Updates: 2025 – New powder room exhaust fan, New upper-level light fixture, and fresh paint in basement rec room; 10/2024 – New GE Wi-Fi enabled slide-in range with convection and air fryer; 2023 – New Kitchen Aid dishwasher with third rack, New gas fireplace log set with remote, New carpet on stairs and in basement, New handrail to upper level, New hall bath exhaust fan, New Ring camera/doorbell, New LED recessed light, New smoke/CO₂ detectors with 10-year warranty, 3 New comfort-height toilets, New faucets in kitchen & primary bath, and fresh paint on upper two levels; 2022 – New basement paint and New garbage disposal; 2018 - All new windows & sliding glass door; 2015 – New furnace, New A/C, & New furnace humidifier; 2014 – New water heater; 2012 – New driveway; and 2011- New roof and highest-quality laminate floors on main and upper levels.
Do not miss this one! Schedule your showing appointment today!
Contact an agent
Home facts
- Year built:1986
- Listing Id #:VALO2104376
- Added:7 day(s) ago
- Updated:August 21, 2025 at 10:45 PM
Rooms and interior
- Bedrooms:3
- Total bathrooms:3
- Full bathrooms:2
- Half bathrooms:1
- Living area:2,806 sq. ft.
Heating and cooling
- Cooling:Central A/C
- Heating:Forced Air, Natural Gas
Structure and exterior
- Year built:1986
- Building area:2,806 sq. ft.
- Lot area:0.13 Acres
Schools
- High school:LOUDOUN COUNTY
- Middle school:J. L. SIMPSON
- Elementary school:CATOCTIN
Utilities
- Water:Public
- Sewer:Public Sewer
Finances and disclosures
- Price:$750,000
- Price per sq. ft.:$267.28
- Tax amount:$6,550 (2025)
New listings near 307 Foxridge Dr Sw
- Coming Soon
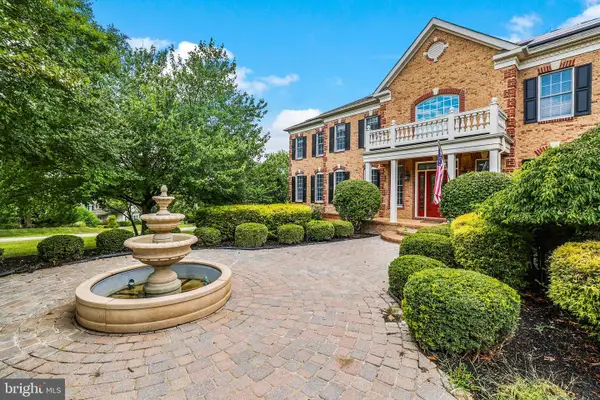 $1,850,000Coming Soon5 beds 8 baths
$1,850,000Coming Soon5 beds 8 baths40656 Canongate Dr, LEESBURG, VA 20175
MLS# VALO2104822Listed by: REAL BROKER, LLC - Coming Soon
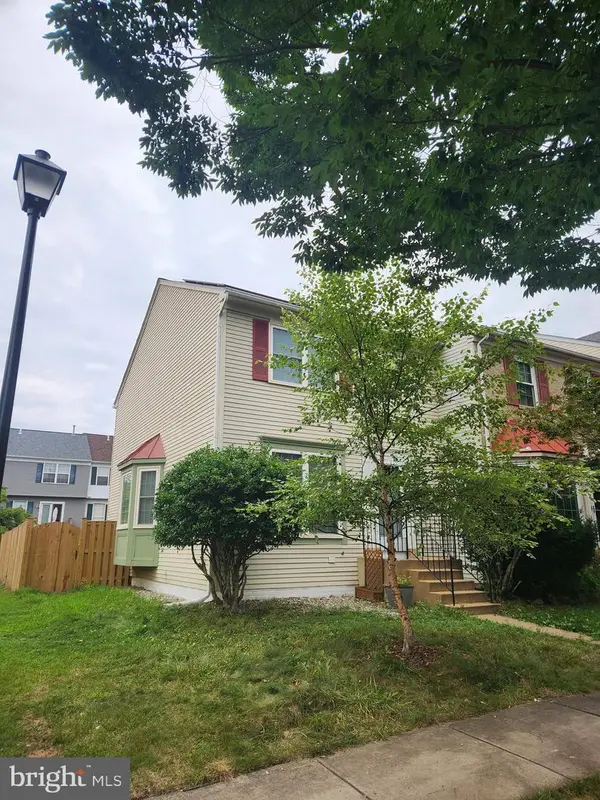 $525,000Coming Soon3 beds 4 baths
$525,000Coming Soon3 beds 4 baths908 Smartts Ln Ne, LEESBURG, VA 20176
MLS# VALO2104300Listed by: COMPASS - Coming Soon
 $687,000Coming Soon3 beds 4 baths
$687,000Coming Soon3 beds 4 baths408 Rusert Dr Se, LEESBURG, VA 20175
MLS# VALO2105200Listed by: PEARSON SMITH REALTY, LLC 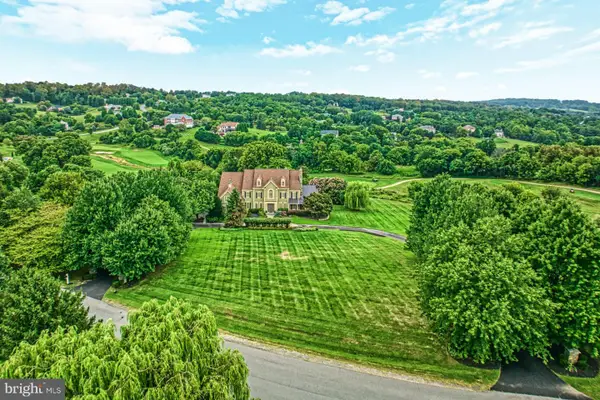 $2,249,000Pending5 beds 7 baths8,008 sq. ft.
$2,249,000Pending5 beds 7 baths8,008 sq. ft.17251 Winning Colors Pl, LEESBURG, VA 20176
MLS# VALO2104770Listed by: HUNT COUNTRY SOTHEBY'S INTERNATIONAL REALTY- Coming Soon
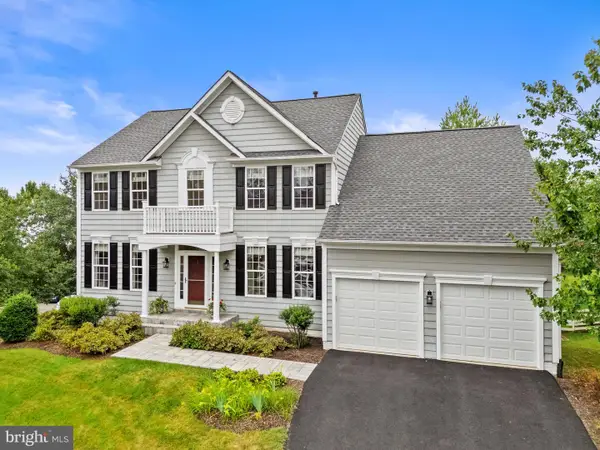 $899,900Coming Soon5 beds 4 baths
$899,900Coming Soon5 beds 4 baths297 Whitehorse Ct Sw, LEESBURG, VA 20175
MLS# VALO2104934Listed by: PEARSON SMITH REALTY LLC - Coming SoonOpen Sat, 1 to 3pm
 $579,900Coming Soon3 beds 4 baths
$579,900Coming Soon3 beds 4 baths110 Shadwell Ter Se, LEESBURG, VA 20175
MLS# VALO2105076Listed by: SAMSON PROPERTIES - Coming Soon
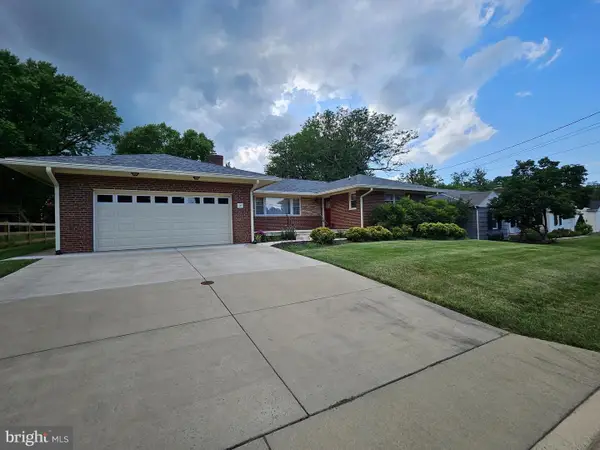 $835,000Coming Soon3 beds 2 baths
$835,000Coming Soon3 beds 2 baths127 Woodberry Rd Ne, LEESBURG, VA 20176
MLS# VALO2100478Listed by: WASHINGTON FINE PROPERTIES, LLC - New
 $1,050,000Active4 beds 5 baths4,308 sq. ft.
$1,050,000Active4 beds 5 baths4,308 sq. ft.18334 Buccaneer Ter, LEESBURG, VA 20176
MLS# VALO2104972Listed by: LONG & FOSTER REAL ESTATE, INC. - New
 $319,900Active1 beds 1 baths804 sq. ft.
$319,900Active1 beds 1 baths804 sq. ft.507 Sunset View Ter Se #107, LEESBURG, VA 20175
MLS# VALO2099472Listed by: REDFIN CORPORATION - Coming SoonOpen Sat, 12 to 2pm
 $340,000Coming Soon2 beds 2 baths
$340,000Coming Soon2 beds 2 baths662 Gateway Dr Se #203, LEESBURG, VA 20175
MLS# VALO2104968Listed by: MARQUISS REALTY, LLC

