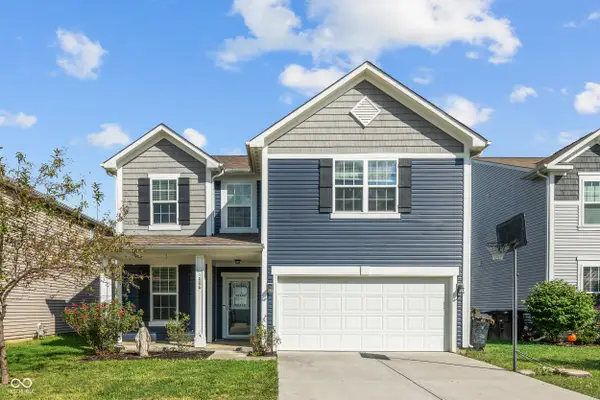5521 S Wilson Meadows Drive, Shelbyville, IN 46176
Local realty services provided by:Schuler Bauer Real Estate ERA Powered
5521 S Wilson Meadows Drive,Shelbyville, IN 46176
$350,000
- 3 Beds
- 2 Baths
- 2,320 sq. ft.
- Single family
- Active
Listed by:sheri jones
Office:hoosier, realtors
MLS#:22066499
Source:IN_MIBOR
Price summary
- Price:$350,000
- Price per sq. ft.:$107.49
About this home
Large home located just a few miles south of Shelbyville in Wilson Meadows now available. This 3 bedroom 2 full bath home is situated on 3 lots totaling 1.05 acres! Freshly refinished hardwood floors greet you as you enter the formal living room & dining room. The kitchen is equipped with newer black stainless appliances, plus a new washer and dryer set, just beside the breakfast nook. Stylish back splash was installed, along with lots of oak kitchen cabinets and a pantry cabinet. In this tri-level home, the bedrooms are just a few steps up, along with 1 of the full bathrooms. These rooms all have original hardwood floors from 1966 when the home was built. On the lower level of the home you'll find an enormous family room with a wood burning stove and beautiful brick hearth, along with another full bath. Just a few steps lower is a basement! This basement houses the mechanicals of the home, plus a pool table with stools and sticks, and a ping-pong table, which are both included with the sale. Outside is a large front porch, a patio, fenced in the back yard for fur babies or smalls, and a concrete basketball court! This neighborhood does not have an HOA! This is on a private road-Wilson Meadows Drive. Easy commutes on SR 9 between Shelbyville and Columbus. Shelbyville Central schools. Extremely low utility costs--only 1 bill! Electric budget is $220/month!
Contact an agent
Home facts
- Year built:1966
- Listing ID #:22066499
- Added:2 day(s) ago
- Updated:October 05, 2025 at 11:40 PM
Rooms and interior
- Bedrooms:3
- Total bathrooms:2
- Full bathrooms:2
- Living area:2,320 sq. ft.
Heating and cooling
- Heating:Baseboard
Structure and exterior
- Year built:1966
- Building area:2,320 sq. ft.
- Lot area:1.05 Acres
Schools
- Middle school:Shelbyville Middle School
Finances and disclosures
- Price:$350,000
- Price per sq. ft.:$107.49
New listings near 5521 S Wilson Meadows Drive
- New
 $179,900Active-- beds -- baths
$179,900Active-- beds -- baths34 Mildred Street, Shelbyville, IN 46176
MLS# 22065359Listed by: BOWERS PROPERTY GROUP, LLC - New
 $305,000Active4 beds 3 baths2,368 sq. ft.
$305,000Active4 beds 3 baths2,368 sq. ft.2108 Willow Oak Court, Shelbyville, IN 46176
MLS# 22062875Listed by: F.C. TUCKER ADVANTAGE, REALTOR - New
 $299,000Active3 beds 2 baths2,015 sq. ft.
$299,000Active3 beds 2 baths2,015 sq. ft.101 W Gosch Road, Shelbyville, IN 46176
MLS# 22066409Listed by: HOOSIER, REALTORS  $199,000Pending3 beds 2 baths1,203 sq. ft.
$199,000Pending3 beds 2 baths1,203 sq. ft.407 Alice Street, Shelbyville, IN 46176
MLS# 22058176Listed by: KELLER WILLIAMS INDY METRO S- New
 $279,000Active4 beds 3 baths2,328 sq. ft.
$279,000Active4 beds 3 baths2,328 sq. ft.1001 Balto Drive, Shelbyville, IN 46176
MLS# 22065090Listed by: HOOSIER, REALTORS - New
 $269,900Active4 beds 2 baths2,192 sq. ft.
$269,900Active4 beds 2 baths2,192 sq. ft.3768 S 275 W, Shelbyville, IN 46176
MLS# 22065648Listed by: RUNNEBOHM REALTY, LLC - New
 $219,900Active4 beds 2 baths2,248 sq. ft.
$219,900Active4 beds 2 baths2,248 sq. ft.201 W Hendricks Street, Shelbyville, IN 46176
MLS# 22066280Listed by: RUNNEBOHM REALTY, LLC - New
 $229,000Active2 beds 1 baths1,182 sq. ft.
$229,000Active2 beds 1 baths1,182 sq. ft.410 Howard Street, Shelbyville, IN 46176
MLS# 22065843Listed by: BLUPRINT REAL ESTATE GROUP - New
 $315,000Active5 beds 3 baths2,755 sq. ft.
$315,000Active5 beds 3 baths2,755 sq. ft.1006 Belvedere Drive, Shelbyville, IN 46176
MLS# 22065579Listed by: T&H REALTY SERVICES, INC.
