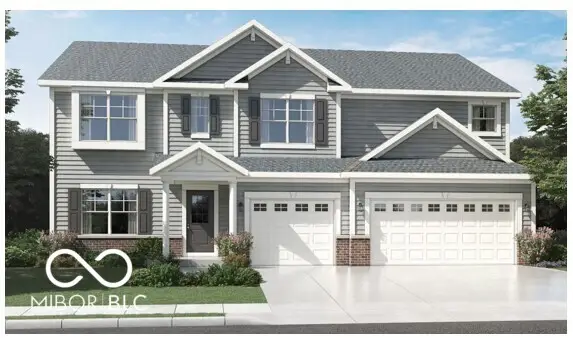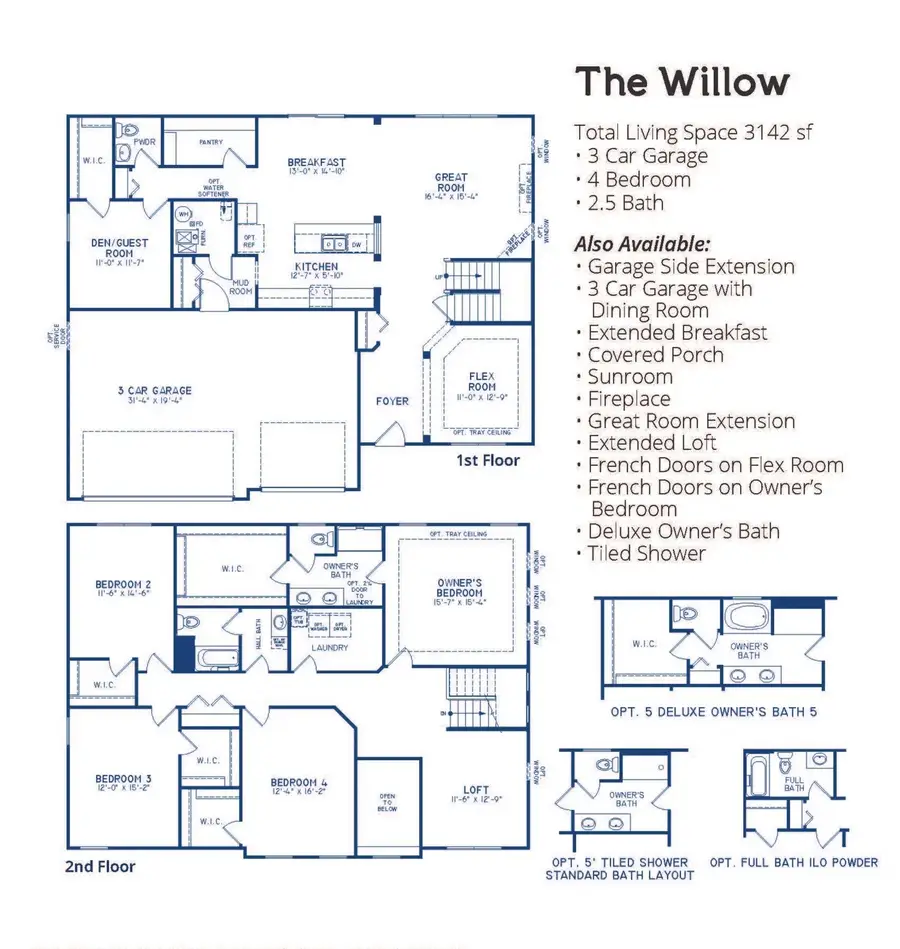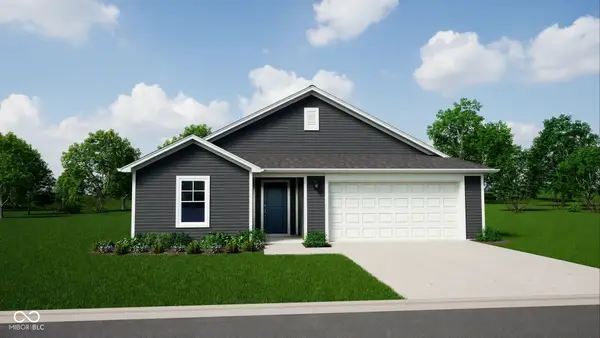19804 Atwater Avenue, Sheridan, IN 46069
Local realty services provided by:Schuler Bauer Real Estate ERA Powered


19804 Atwater Avenue,Sheridan, IN 46069
$493,909
- 5 Beds
- 3 Baths
- 3,220 sq. ft.
- Single family
- Active
Listed by:nicole yunker
Office:berkshire hathaway home
MLS#:22048079
Source:IN_MIBOR
Price summary
- Price:$493,909
- Price per sq. ft.:$153.39
About this home
Welcome to The Willow, an exquisite 5-bedroom, 3-bathroom home that offers 3,242 square feet of luxurious living space. This spacious home features a stunning open floor plan with a great room that flows seamlessly into the modern kitchen, complete with quartz countertops and stainless-steel appliances. Whether you're hosting guests or relaxing at home, this layout is perfect for every occasion. The main floor boasts a flex room with French Doors, ideal for an office or playroom, and a bedroom with a full bathroom - perfect for multi-generational living or guests. Upstairs, you'll find a loft for extra living space and a beautifully extended owner's bedroom, offering a private retreat with ample room and natural light. Additional highlights include a 3-car garage and a great room extension, which enhances the home's spaciousness. The attention to detail and modern design makes this home a true standout. Estimated Completion - September. Touchpoints: Maple Painted White Cabinets/Quartz Countertops, French Doors on Flex Room, Luxury Vinyl Plank in high traffic areas, Main Floor Bedroom and Bathroom, Tiled Shower and Double Sink in Primary Bathroom.
Contact an agent
Home facts
- Year built:2025
- Listing Id #:22048079
- Added:44 day(s) ago
- Updated:July 07, 2025 at 11:47 PM
Rooms and interior
- Bedrooms:5
- Total bathrooms:3
- Full bathrooms:3
- Living area:3,220 sq. ft.
Heating and cooling
- Cooling:Central Electric
- Heating:Forced Air, High Efficiency (90%+ AFUE )
Structure and exterior
- Year built:2025
- Building area:3,220 sq. ft.
- Lot area:0.23 Acres
Schools
- High school:Westfield High School
- Middle school:Westfield Middle School
Utilities
- Water:Public Water
Finances and disclosures
- Price:$493,909
- Price per sq. ft.:$153.39
New listings near 19804 Atwater Avenue
- New
 $299,900Active3 beds 1 baths1,912 sq. ft.
$299,900Active3 beds 1 baths1,912 sq. ft.5291 S County Road 1380 E, Sheridan, IN 46069
MLS# 22056136Listed by: STANIFER & ASSOCIATES REAL EST - New
 $185,000Active3 beds 1 baths1,436 sq. ft.
$185,000Active3 beds 1 baths1,436 sq. ft.900 S Sheridan Avenue, Sheridan, IN 46069
MLS# 22056180Listed by: BILL BROGDON REALTY - New
 $319,900Active4 beds 3 baths2,289 sq. ft.
$319,900Active4 beds 3 baths2,289 sq. ft.516 Buckthorn Lane, Sheridan, IN 46069
MLS# 22055832Listed by: RE/MAX REAL ESTATE SOLUTIONS - New
 $1,140,000Active19 Acres
$1,140,000Active19 Acres0 E State Road, Sheridan, IN 46069
MLS# 22023396Listed by: PRIME ADVISORS LLC - New
 $495,000Active3 beds 2 baths1,792 sq. ft.
$495,000Active3 beds 2 baths1,792 sq. ft.4013 W 286th Street, Sheridan, IN 46069
MLS# 22053339Listed by: COMPASS INDIANA, LLC  $595,000Pending3 beds 2 baths1,795 sq. ft.
$595,000Pending3 beds 2 baths1,795 sq. ft.25451 Hamilton Boone County Line Road, Sheridan, IN 46069
MLS# 22054701Listed by: F.C. TUCKER COMPANY- New
 $345,995Active3 beds 2 baths1,801 sq. ft.
$345,995Active3 beds 2 baths1,801 sq. ft.1502 Hardwood Drive, Sheridan, IN 46069
MLS# 22054588Listed by: RIDGELINE REALTY, LLC  $150,000Active3 beds 1 baths950 sq. ft.
$150,000Active3 beds 1 baths950 sq. ft.307 N Blake Street, Sheridan, IN 46069
MLS# 22054211Listed by: EPIQUE INC- Open Sun, 2 to 4pm
 $325,000Active3 beds 3 baths3,248 sq. ft.
$325,000Active3 beds 3 baths3,248 sq. ft.1224 Maple Trace Way, Sheridan, IN 46069
MLS# 22052316Listed by: F.C. TUCKER COMPANY  $299,900Pending2 beds 1 baths1,384 sq. ft.
$299,900Pending2 beds 1 baths1,384 sq. ft.10335 E 750 N, Sheridan, IN 46069
MLS# 22050607Listed by: CENTURY 21 SCHEETZ
