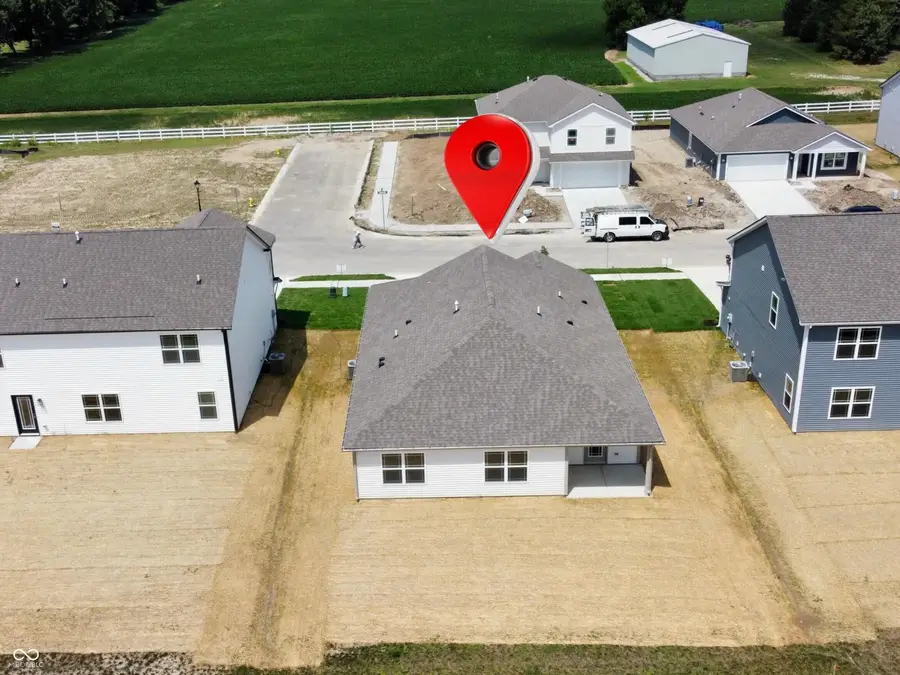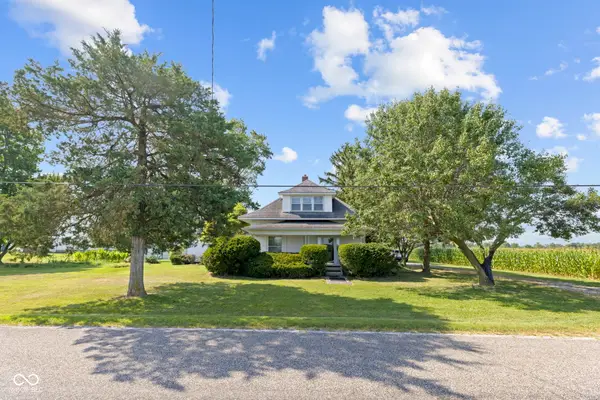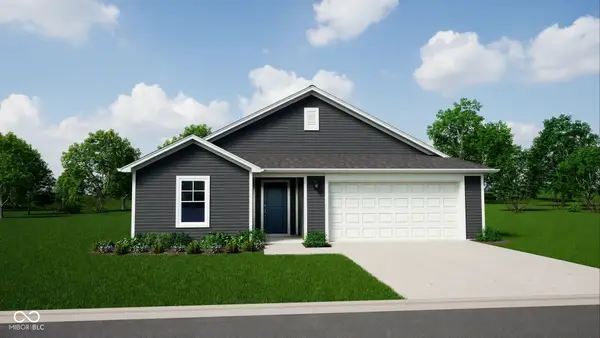3334 Godby Drive, Sheridan, IN 46069
Local realty services provided by:Schuler Bauer Real Estate ERA Powered



3334 Godby Drive,Sheridan, IN 46069
$334,900
- 4 Beds
- 2 Baths
- 1,771 sq. ft.
- Single family
- Active
Listed by:frances williams
Office:drh realty of indiana, llc.
MLS#:22052239
Source:IN_MIBOR
Price summary
- Price:$334,900
- Price per sq. ft.:$189.1
About this home
Discover the allure of the Chatham plan by D.R. Horton, America's Builder, nestled in the charming community of Centre Place. This thoughtfully designed single-story home boasts an inviting ambiance with four spacious bedrooms and two well-appointed baths, ensuring comfort and convenience for modern living. The main living area is adorned with sleek solid surface flooring that not only enhances the aesthetic but also simplifies maintenance. At the heart of the home, a stylish kitchen beckons with its expansive built-in island and pristine white cabinetry, creating a perfect setting for culinary adventures and lively gatherings. For those seeking a personal retreat, the primary suite awaits at the rear, offering a luxurious bath and a generous walk-in closet for ultimate privacy. Step outside to the serene outdoor covered patio, ideal for hosting soirees under the stars or simply unwinding with loved ones. Elevate your lifestyle with America's Smart Home Technology, featuring a smart video doorbell, Honeywell thermostat, and a Deako light package, among other innovations. Explore the great outdoors without leaving the neighborhood. Centre Place offers a playground, walking trails, nature paths, and a scenic community pond-perfect for relaxing strolls or afternoon playdates. Nearby, you'll find popular local destinations like MacGregor Park, Biddle Memorial Park, and Veteran's Park, as well as dining and shopping in nearby Westfield and Noblesville. Sheridan Public Library and the Monon Trail are also just minutes away.
Contact an agent
Home facts
- Year built:2025
- Listing Id #:22052239
- Added:24 day(s) ago
- Updated:August 15, 2025 at 08:39 PM
Rooms and interior
- Bedrooms:4
- Total bathrooms:2
- Full bathrooms:2
- Living area:1,771 sq. ft.
Heating and cooling
- Cooling:Central Electric
Structure and exterior
- Year built:2025
- Building area:1,771 sq. ft.
- Lot area:0.17 Acres
Schools
- High school:Sheridan High School
- Middle school:Sheridan Middle School
- Elementary school:Sheridan Elementary School
Utilities
- Water:Public Water
Finances and disclosures
- Price:$334,900
- Price per sq. ft.:$189.1
New listings near 3334 Godby Drive
- New
 $319,000Active3 beds 1 baths2,534 sq. ft.
$319,000Active3 beds 1 baths2,534 sq. ft.10719 E State Road 38, Sheridan, IN 46069
MLS# 22056387Listed by: WEICHERT REALTORS EPG - New
 $299,900Active3 beds 1 baths1,912 sq. ft.
$299,900Active3 beds 1 baths1,912 sq. ft.5291 S County Road 1380 E, Sheridan, IN 46069
MLS# 22056136Listed by: STANIFER & ASSOCIATES REAL EST - New
 $185,000Active3 beds 1 baths1,436 sq. ft.
$185,000Active3 beds 1 baths1,436 sq. ft.900 S Sheridan Avenue, Sheridan, IN 46069
MLS# 22056180Listed by: BILL BROGDON REALTY - New
 $319,900Active4 beds 3 baths2,289 sq. ft.
$319,900Active4 beds 3 baths2,289 sq. ft.516 Buckthorn Lane, Sheridan, IN 46069
MLS# 22055832Listed by: RE/MAX REAL ESTATE SOLUTIONS - New
 $1,140,000Active19 Acres
$1,140,000Active19 Acres0 E State Road, Sheridan, IN 46069
MLS# 22023396Listed by: PRIME ADVISORS LLC - New
 $495,000Active3 beds 2 baths1,792 sq. ft.
$495,000Active3 beds 2 baths1,792 sq. ft.4013 W 286th Street, Sheridan, IN 46069
MLS# 22053339Listed by: COMPASS INDIANA, LLC - New
 $595,000Active3 beds 2 baths1,795 sq. ft.
$595,000Active3 beds 2 baths1,795 sq. ft.25451 Hamilton Boone County Line Road, Sheridan, IN 46069
MLS# 22054701Listed by: F.C. TUCKER COMPANY  $345,995Active3 beds 2 baths1,801 sq. ft.
$345,995Active3 beds 2 baths1,801 sq. ft.1502 Hardwood Drive, Sheridan, IN 46069
MLS# 22054588Listed by: RIDGELINE REALTY, LLC $150,000Active3 beds 1 baths950 sq. ft.
$150,000Active3 beds 1 baths950 sq. ft.307 N Blake Street, Sheridan, IN 46069
MLS# 22054211Listed by: EPIQUE INC- Open Sun, 2 to 4pm
 $325,000Active3 beds 3 baths3,248 sq. ft.
$325,000Active3 beds 3 baths3,248 sq. ft.1224 Maple Trace Way, Sheridan, IN 46069
MLS# 22052316Listed by: F.C. TUCKER COMPANY
