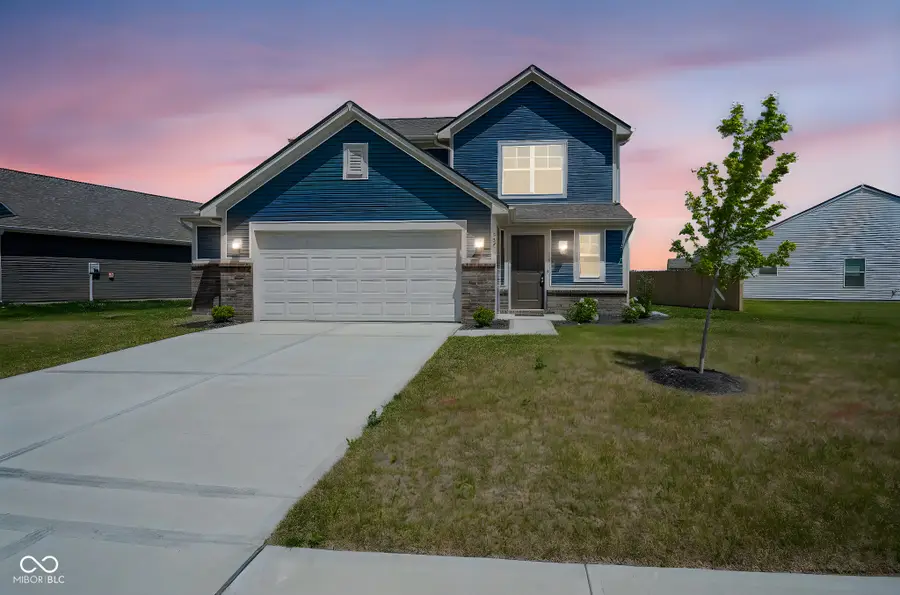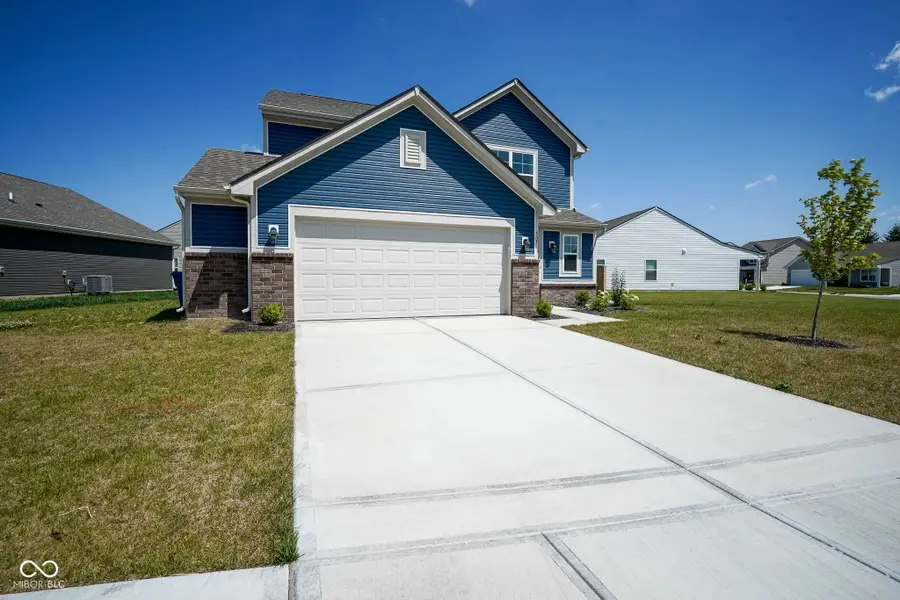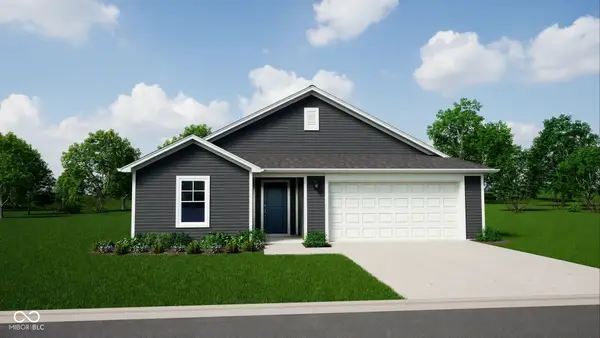507 Redvine Drive, Sheridan, IN 46069
Local realty services provided by:Schuler Bauer Real Estate ERA Powered



Listed by:john-thomas bell
Office:trueblood real estate
MLS#:22046667
Source:IN_MIBOR
Price summary
- Price:$310,000
- Price per sq. ft.:$169.96
About this home
Welcome home to this pristine, brand-new construction (built 2024) residence, perfectly situated on a desirable corner lot in charming Sheridan. Offering 3 bedrooms, 2.5 bathrooms, and a versatile 1824 sqft of thoughtfully designed living space. Step inside to discover a bright and airy open-concept layout, ideal for modern living and entertaining. The large kitchen that opens into the home makes for an inviting atmosphere and makes meal prep a delight. The spacious living area flows seamlessly, providing ample room for relaxation. Upstairs, you'll find a flexible loft space, perfect for a home office, play area, media room, or extra lounge. The generous primary suite offers a private sanctuary with a spa-like ensuite bathroom featuring a double vanity and extra large garden tub. Two additional well-appointed bedrooms and a full bathroom complete the upper level. One of the standout features of this incredible home is its unique location. Enjoy the unobstructed serene views of an expansive unbuildable field right across the road, offering a peaceful backdrop and a sense of wide-open space that's increasingly rare. The corner lot provides extra privacy and charming curb appeal. Plus, the attached 2-car garage offers convenience and additional storage. Located in a welcoming Sheridan community, 507 Redvine Drive offers the perfect blend of idyllic small-town living with convenient access to big-city amenities. Enjoy the tranquility and friendly atmosphere of Sheridan, while being just a short drive from the vibrant opportunities in (e.g., Westfield, Carmel, and Noblesville), and roughly 45 minutes to downtown Indianapolis. This ideal location means you can embrace a quieter lifestyle without sacrificing access to top-rated schools, diverse dining, shopping, and entertainment options. The home is also USDA eligible.
Contact an agent
Home facts
- Year built:2024
- Listing Id #:22046667
- Added:51 day(s) ago
- Updated:August 07, 2025 at 06:38 PM
Rooms and interior
- Bedrooms:3
- Total bathrooms:3
- Full bathrooms:2
- Half bathrooms:1
- Living area:1,824 sq. ft.
Heating and cooling
- Cooling:Central Electric
- Heating:Forced Air
Structure and exterior
- Year built:2024
- Building area:1,824 sq. ft.
- Lot area:0.17 Acres
Utilities
- Water:Public Water
Finances and disclosures
- Price:$310,000
- Price per sq. ft.:$169.96
New listings near 507 Redvine Drive
- New
 $299,900Active3 beds 1 baths1,912 sq. ft.
$299,900Active3 beds 1 baths1,912 sq. ft.5291 S County Road 1380 E, Sheridan, IN 46069
MLS# 22056136Listed by: STANIFER & ASSOCIATES REAL EST - New
 $185,000Active3 beds 1 baths1,436 sq. ft.
$185,000Active3 beds 1 baths1,436 sq. ft.900 S Sheridan Avenue, Sheridan, IN 46069
MLS# 22056180Listed by: BILL BROGDON REALTY - New
 $319,900Active4 beds 3 baths2,289 sq. ft.
$319,900Active4 beds 3 baths2,289 sq. ft.516 Buckthorn Lane, Sheridan, IN 46069
MLS# 22055832Listed by: RE/MAX REAL ESTATE SOLUTIONS - New
 $1,140,000Active19 Acres
$1,140,000Active19 Acres0 E State Road, Sheridan, IN 46069
MLS# 22023396Listed by: PRIME ADVISORS LLC - New
 $495,000Active3 beds 2 baths1,792 sq. ft.
$495,000Active3 beds 2 baths1,792 sq. ft.4013 W 286th Street, Sheridan, IN 46069
MLS# 22053339Listed by: COMPASS INDIANA, LLC  $595,000Pending3 beds 2 baths1,795 sq. ft.
$595,000Pending3 beds 2 baths1,795 sq. ft.25451 Hamilton Boone County Line Road, Sheridan, IN 46069
MLS# 22054701Listed by: F.C. TUCKER COMPANY- New
 $345,995Active3 beds 2 baths1,801 sq. ft.
$345,995Active3 beds 2 baths1,801 sq. ft.1502 Hardwood Drive, Sheridan, IN 46069
MLS# 22054588Listed by: RIDGELINE REALTY, LLC  $150,000Active3 beds 1 baths950 sq. ft.
$150,000Active3 beds 1 baths950 sq. ft.307 N Blake Street, Sheridan, IN 46069
MLS# 22054211Listed by: EPIQUE INC- Open Sun, 2 to 4pm
 $325,000Active3 beds 3 baths3,248 sq. ft.
$325,000Active3 beds 3 baths3,248 sq. ft.1224 Maple Trace Way, Sheridan, IN 46069
MLS# 22052316Listed by: F.C. TUCKER COMPANY  $299,900Pending2 beds 1 baths1,384 sq. ft.
$299,900Pending2 beds 1 baths1,384 sq. ft.10335 E 750 N, Sheridan, IN 46069
MLS# 22050607Listed by: CENTURY 21 SCHEETZ
