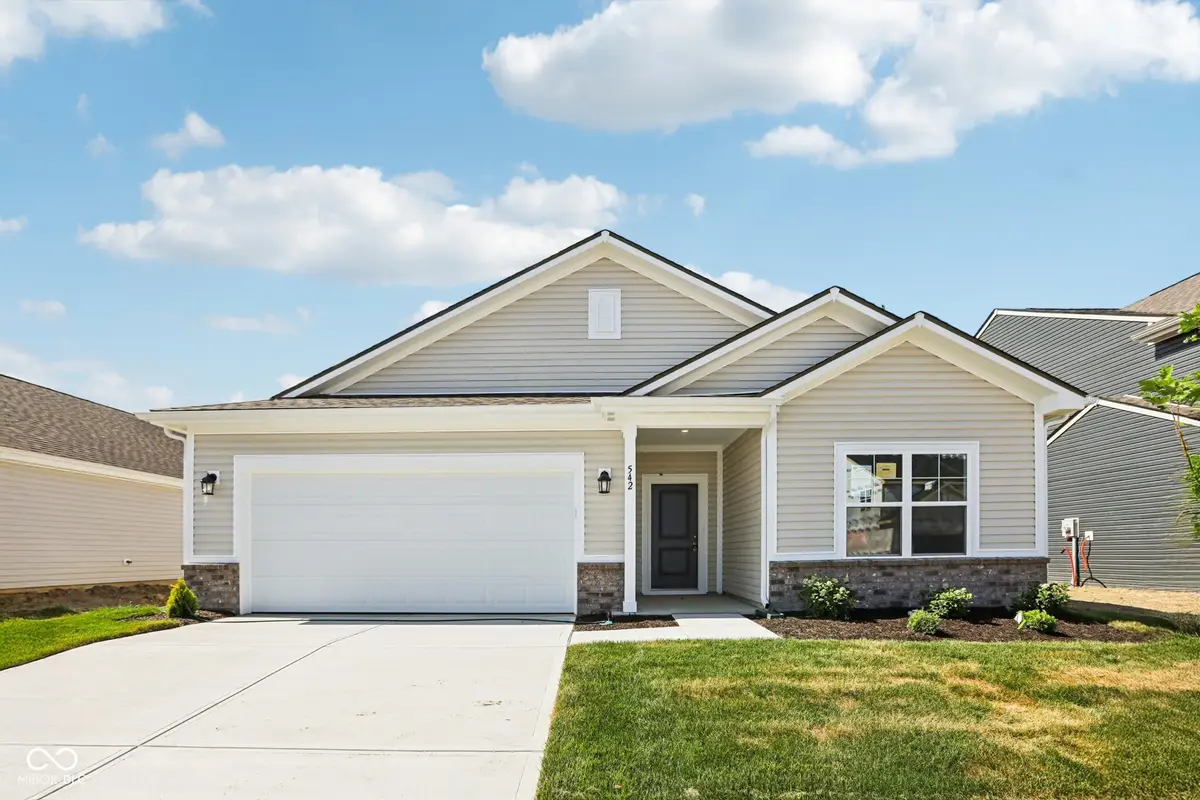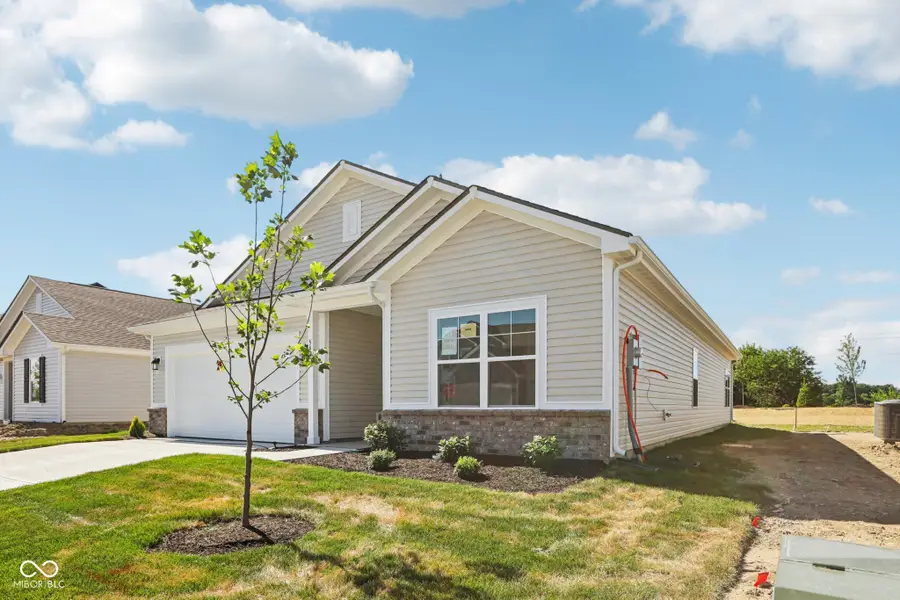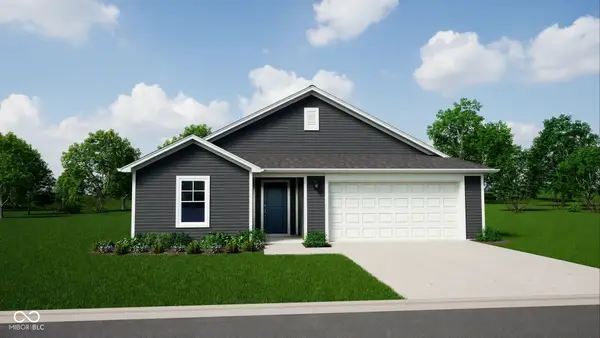542 Alder Way, Sheridan, IN 46069
Local realty services provided by:Schuler Bauer Real Estate ERA Powered



542 Alder Way,Sheridan, IN 46069
$329,995
- 3 Beds
- 2 Baths
- 1,801 sq. ft.
- Single family
- Active
Upcoming open houses
- Sat, Aug 1612:00 pm - 04:45 pm
- Sun, Aug 1701:00 pm - 04:45 pm
- Sat, Aug 2312:00 pm - 04:45 pm
- Sun, Aug 2401:00 pm - 04:45 pm
- Sat, Aug 3012:00 pm - 04:45 pm
- Sun, Aug 3101:00 pm - 04:45 pm
Listed by:alison mcconnell
Office:ridgeline realty, llc.
MLS#:22038418
Source:IN_MIBOR
Price summary
- Price:$329,995
- Price per sq. ft.:$183.23
About this home
Welcome to this beautifully crafted Chestnut, featuring Elevation B and brick wainscott on the exterior. With 1,801 square feet of living space, this 3-bedroom, 2-bath home offers a perfect balance of style, space, and functionality. Step inside to soaring 9' ceilings on the first floor, and enjoy the airy open-concept layout, highlighted by a vault to flat ceiling in the Great Room and Kitchen. The kitchen is a chef's dream with 42" upper cabinets, quartz countertops, stainless steel appliances, a 9" deep 50/50 stainless steel sink, and sleek vinyl plank flooring that flows throughout the main living areas. Retreat to the spacious primary suite featuring a 48" framed hinged/inline shower with a separate deluxe garden bath, and a double bowl vanity - all finished with elegant quartz countertops. Two additional bedrooms offer ample space for family, guests, or a home office. Enjoy outdoor living on the 12' x 10' rear patio, ideal for relaxing or entertaining. Additional upgrades include a water softener bypass rough-in for convenience. This home is one of the last opportunities to join our Maple Run community in Sheridan!
Contact an agent
Home facts
- Year built:2025
- Listing Id #:22038418
- Added:71 day(s) ago
- Updated:August 07, 2025 at 09:39 PM
Rooms and interior
- Bedrooms:3
- Total bathrooms:2
- Full bathrooms:2
- Living area:1,801 sq. ft.
Heating and cooling
- Cooling:Central Electric
- Heating:Electric, Heat Pump
Structure and exterior
- Year built:2025
- Building area:1,801 sq. ft.
- Lot area:0.14 Acres
Utilities
- Water:Public Water
Finances and disclosures
- Price:$329,995
- Price per sq. ft.:$183.23
New listings near 542 Alder Way
- New
 $299,900Active3 beds 1 baths1,912 sq. ft.
$299,900Active3 beds 1 baths1,912 sq. ft.5291 S County Road 1380 E, Sheridan, IN 46069
MLS# 22056136Listed by: STANIFER & ASSOCIATES REAL EST - New
 $185,000Active3 beds 1 baths1,436 sq. ft.
$185,000Active3 beds 1 baths1,436 sq. ft.900 S Sheridan Avenue, Sheridan, IN 46069
MLS# 22056180Listed by: BILL BROGDON REALTY - New
 $319,900Active4 beds 3 baths2,289 sq. ft.
$319,900Active4 beds 3 baths2,289 sq. ft.516 Buckthorn Lane, Sheridan, IN 46069
MLS# 22055832Listed by: RE/MAX REAL ESTATE SOLUTIONS - New
 $1,140,000Active19 Acres
$1,140,000Active19 Acres0 E State Road, Sheridan, IN 46069
MLS# 22023396Listed by: PRIME ADVISORS LLC - New
 $495,000Active3 beds 2 baths1,792 sq. ft.
$495,000Active3 beds 2 baths1,792 sq. ft.4013 W 286th Street, Sheridan, IN 46069
MLS# 22053339Listed by: COMPASS INDIANA, LLC  $595,000Pending3 beds 2 baths1,795 sq. ft.
$595,000Pending3 beds 2 baths1,795 sq. ft.25451 Hamilton Boone County Line Road, Sheridan, IN 46069
MLS# 22054701Listed by: F.C. TUCKER COMPANY- New
 $345,995Active3 beds 2 baths1,801 sq. ft.
$345,995Active3 beds 2 baths1,801 sq. ft.1502 Hardwood Drive, Sheridan, IN 46069
MLS# 22054588Listed by: RIDGELINE REALTY, LLC  $150,000Active3 beds 1 baths950 sq. ft.
$150,000Active3 beds 1 baths950 sq. ft.307 N Blake Street, Sheridan, IN 46069
MLS# 22054211Listed by: EPIQUE INC- Open Sun, 2 to 4pm
 $325,000Active3 beds 3 baths3,248 sq. ft.
$325,000Active3 beds 3 baths3,248 sq. ft.1224 Maple Trace Way, Sheridan, IN 46069
MLS# 22052316Listed by: F.C. TUCKER COMPANY  $299,900Pending2 beds 1 baths1,384 sq. ft.
$299,900Pending2 beds 1 baths1,384 sq. ft.10335 E 750 N, Sheridan, IN 46069
MLS# 22050607Listed by: CENTURY 21 SCHEETZ
