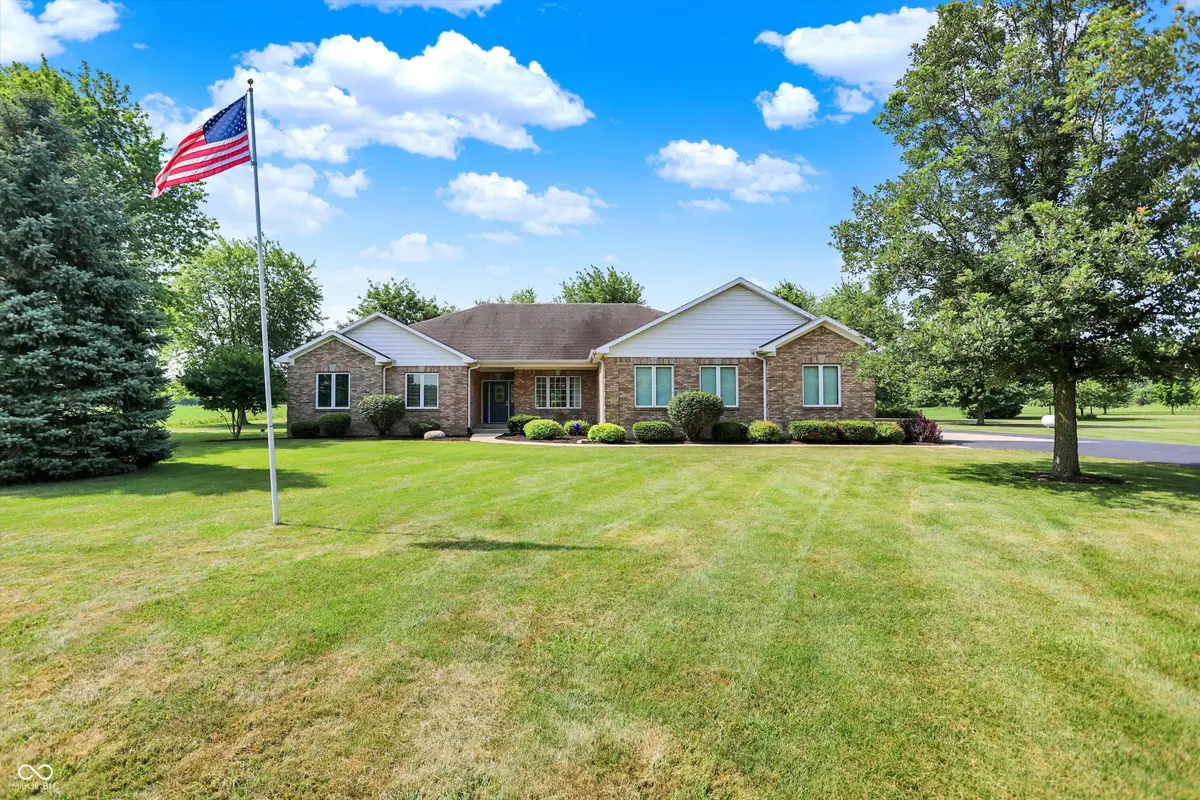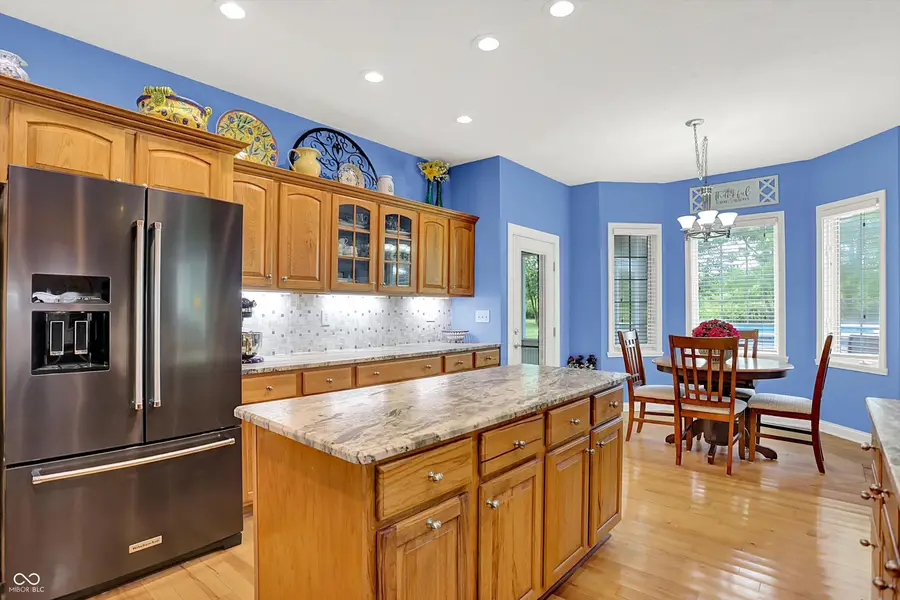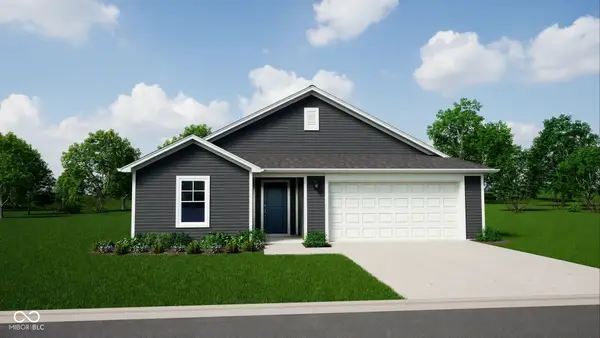627 E 214th Street, Sheridan, IN 46069
Local realty services provided by:Schuler Bauer Real Estate ERA Powered



Listed by:chelsea tarquini noble
Office:berkshire hathaway home
MLS#:22049225
Source:IN_MIBOR
Price summary
- Price:$750,000
- Price per sq. ft.:$281
About this home
Set just inside Sheridan city limits but within the Westfield Washington School District, this custom-built, all-brick ranch offers the rare blend of country living and modern onvenience-all just minutes from Grand Park, Chatham Hills, and the Monon Trail. Designed with both functionality in mind, the single-level layout sits on just over 4.5 acres and features over 2,000 square feet of living space, including two living areas, two dining areas, and an open-concept kitchen at the heart of the home. KitchenAid appliances, Wainscoting accents, and board-and-batten elements elevate the custom feel, while 9- and 11-foot ceilings add volume and natural light throughout. The living wing also includes a cozy all-brick fireplace, a large laundry room, and a half bath. Step outside to nearly 900 sqft of low-maintenance MoistureShield decking that wraps around the above-ground pool-perfect for summer relaxation with expansive views of the private, tree-lined backyard. The bedroom wing features three generously sized rooms, including a true primary retreat with an oversized walk-in closet and an ensuite bathroom finished in herringbone wood floors and a tiled walk-in shower. The oversized 3-car garage (over 1,000 sqft) boasts custom 8-foot doors. Additional upgrades include a generator subpanel, circulating instant hot water, rebuilt windows with new sashes, and refreshed landscaping. Pride of ownership is evident, as this single-owner home has been meticulously maintained, giving the next owner a turnkey foundation for their own personal touches. Whether you're seeking a peaceful homestead, a country escape, or the perfect place to grow into, this property delivers a lifestyle of understated luxury in a location that rarely offers such space and flexibility.
Contact an agent
Home facts
- Year built:1999
- Listing Id #:22049225
- Added:28 day(s) ago
- Updated:July 21, 2025 at 09:39 PM
Rooms and interior
- Bedrooms:3
- Total bathrooms:3
- Full bathrooms:2
- Half bathrooms:1
- Living area:2,669 sq. ft.
Heating and cooling
- Cooling:Central Electric
- Heating:Propane
Structure and exterior
- Year built:1999
- Building area:2,669 sq. ft.
- Lot area:4.51 Acres
Schools
- High school:Westfield High School
- Middle school:Westfield Middle School
- Elementary school:Monon Trail Elementary School
Utilities
- Water:Well
Finances and disclosures
- Price:$750,000
- Price per sq. ft.:$281
New listings near 627 E 214th Street
- New
 $299,900Active3 beds 1 baths1,912 sq. ft.
$299,900Active3 beds 1 baths1,912 sq. ft.5291 S County Road 1380 E, Sheridan, IN 46069
MLS# 22056136Listed by: STANIFER & ASSOCIATES REAL EST - New
 $185,000Active3 beds 1 baths1,436 sq. ft.
$185,000Active3 beds 1 baths1,436 sq. ft.900 S Sheridan Avenue, Sheridan, IN 46069
MLS# 22056180Listed by: BILL BROGDON REALTY - New
 $319,900Active4 beds 3 baths2,289 sq. ft.
$319,900Active4 beds 3 baths2,289 sq. ft.516 Buckthorn Lane, Sheridan, IN 46069
MLS# 22055832Listed by: RE/MAX REAL ESTATE SOLUTIONS - New
 $1,140,000Active19 Acres
$1,140,000Active19 Acres0 E State Road, Sheridan, IN 46069
MLS# 22023396Listed by: PRIME ADVISORS LLC - New
 $495,000Active3 beds 2 baths1,792 sq. ft.
$495,000Active3 beds 2 baths1,792 sq. ft.4013 W 286th Street, Sheridan, IN 46069
MLS# 22053339Listed by: COMPASS INDIANA, LLC  $595,000Pending3 beds 2 baths1,795 sq. ft.
$595,000Pending3 beds 2 baths1,795 sq. ft.25451 Hamilton Boone County Line Road, Sheridan, IN 46069
MLS# 22054701Listed by: F.C. TUCKER COMPANY- New
 $345,995Active3 beds 2 baths1,801 sq. ft.
$345,995Active3 beds 2 baths1,801 sq. ft.1502 Hardwood Drive, Sheridan, IN 46069
MLS# 22054588Listed by: RIDGELINE REALTY, LLC  $150,000Active3 beds 1 baths950 sq. ft.
$150,000Active3 beds 1 baths950 sq. ft.307 N Blake Street, Sheridan, IN 46069
MLS# 22054211Listed by: EPIQUE INC- Open Sun, 2 to 4pm
 $325,000Active3 beds 3 baths3,248 sq. ft.
$325,000Active3 beds 3 baths3,248 sq. ft.1224 Maple Trace Way, Sheridan, IN 46069
MLS# 22052316Listed by: F.C. TUCKER COMPANY  $299,900Pending2 beds 1 baths1,384 sq. ft.
$299,900Pending2 beds 1 baths1,384 sq. ft.10335 E 750 N, Sheridan, IN 46069
MLS# 22050607Listed by: CENTURY 21 SCHEETZ
