10966 S Bouse Drive, Silver Lake, IN 46982
Local realty services provided by:ERA Crossroads


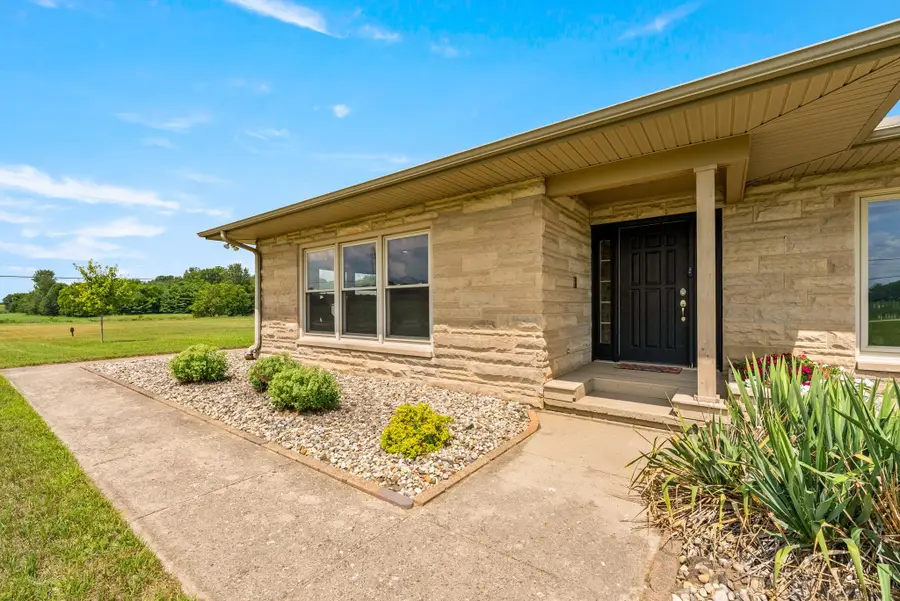
10966 S Bouse Drive,Silver Lake, IN 46982
$315,000
- 4 Beds
- 2 Baths
- 2,312 sq. ft.
- Single family
- Active
Listed by:carrie slabaughCell: 574-453-8207
Office:coldwell banker real estate group
MLS#:202532178
Source:Indiana Regional MLS
Price summary
- Price:$315,000
- Price per sq. ft.:$136.25
About this home
This one has it all! Sprawling limestone ranch nestled on nearly 3 wide open acres, boasting a view of Indiana's countryside that never gets old. Step inside & immediately feel that this home has been cared for. You can move right in as it's been updated with hardwood floors, all new interior doors, ceiling fans, trim & a neutral color palette. 4 spacious bedrooms & 2 full bathrooms that look & feel like the spa (no really, there are heated floors) Large bonus room is flooded with natural light, ready to be turned into whatever you need the space to be! Updated kitchen is complete with granite countertops & stainless steal appliances that stay. Washer / Dryer aren't going anywhere either! Oversized & finished 2 car attached garage offers a freshly leveled floor & additional workspace. Whole home generator ready transfer switch available as well! More "news" include: Pressure tank & water softener (2025) Furnace, AC & smart thermostat all new in 2019 & serviced every year since! Clean, move-in ready & cherished - this is a forever type of home. Centrally located, this home is a quick 20 minute drive to shopping in Warsaw & 30 minutes to Rochester & Wabash!
Contact an agent
Home facts
- Year built:1958
- Listing Id #:202532178
- Added:1 day(s) ago
- Updated:August 15, 2025 at 03:42 AM
Rooms and interior
- Bedrooms:4
- Total bathrooms:2
- Full bathrooms:2
- Living area:2,312 sq. ft.
Heating and cooling
- Cooling:Central Air
- Heating:Forced Air, Gas
Structure and exterior
- Roof:Shingle
- Year built:1958
- Building area:2,312 sq. ft.
- Lot area:2.85 Acres
Schools
- High school:Warsaw
- Middle school:Edgewood
- Elementary school:Claypool
Utilities
- Water:Well
- Sewer:City
Finances and disclosures
- Price:$315,000
- Price per sq. ft.:$136.25
- Tax amount:$1,782
New listings near 10966 S Bouse Drive
- New
 $199,900Active3 beds 3 baths1,928 sq. ft.
$199,900Active3 beds 3 baths1,928 sq. ft.501 E Main Street, Silver Lake, IN 46982
MLS# 202532141Listed by: THE GINGERICH GROUP - New
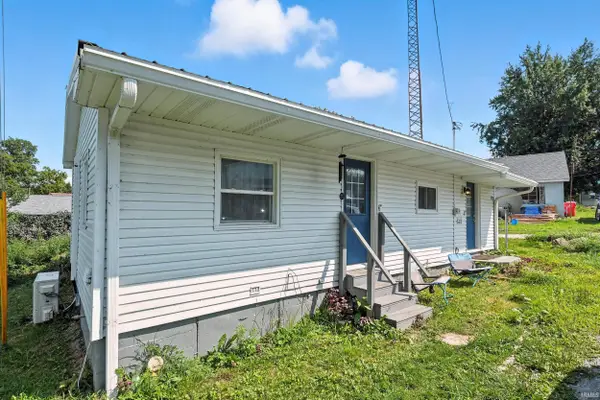 $120,000Active2 beds 1 baths720 sq. ft.
$120,000Active2 beds 1 baths720 sq. ft.8792 S Sunnyside Lane, Silver Lake, IN 46982
MLS# 202531640Listed by: MIKE THOMAS ASSOC., INC - New
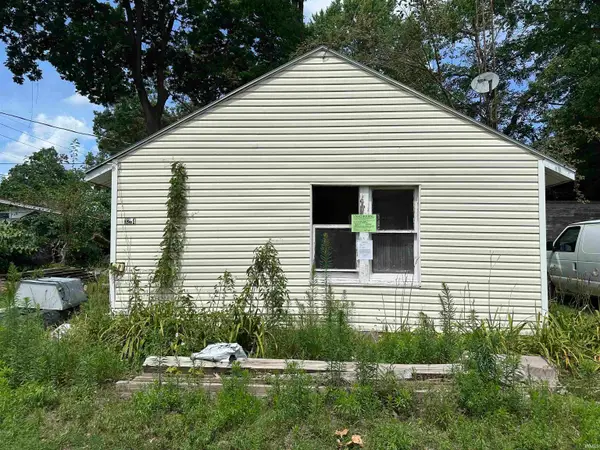 $21,900Active2 beds 1 baths630 sq. ft.
$21,900Active2 beds 1 baths630 sq. ft.502 W Coy Avenue, Silver Lake, IN 46510
MLS# 202531347Listed by: NORTHERN LAKES REALTY  $227,000Pending4 beds 2 baths1,572 sq. ft.
$227,000Pending4 beds 2 baths1,572 sq. ft.803 N Edgewater Street, Silver Lake, IN 46982
MLS# 202528736Listed by: RE/MAX PARTNERS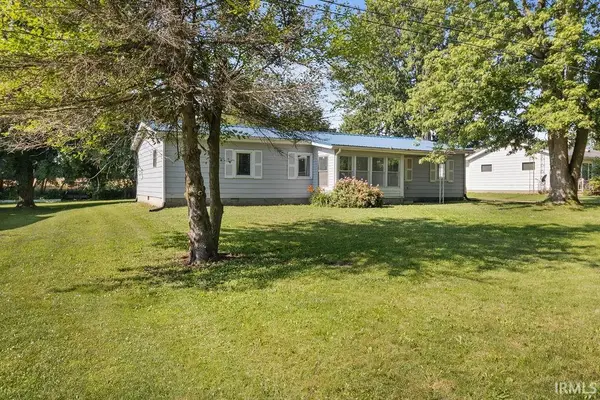 $110,000Pending3 beds 2 baths1,248 sq. ft.
$110,000Pending3 beds 2 baths1,248 sq. ft.303 W Sycamore Street, Silver Lake, IN 46982
MLS# 202525067Listed by: RE/MAX RESULTS- WARSAW $380,000Active36.65 Acres
$380,000Active36.65 Acres36.65 Acres E St Rd 14, Silver Lake, IN 46982
MLS# 202517326Listed by: INTEGRITY REALTY GROUP LLC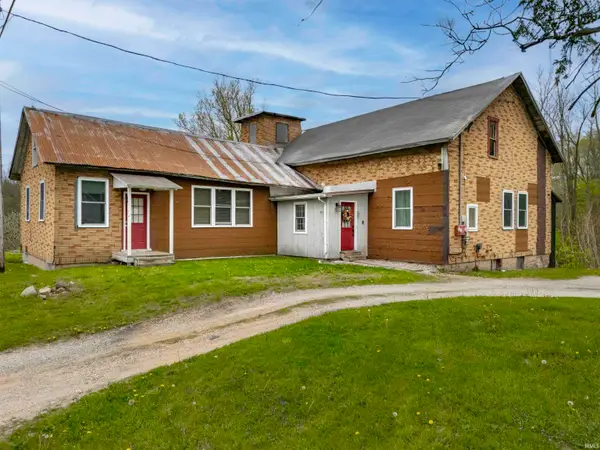 $205,900Active4 beds 2 baths3,325 sq. ft.
$205,900Active4 beds 2 baths3,325 sq. ft.801 N Jefferson Street, Silver Lake, IN 46982
MLS# 202515458Listed by: AMERICAN DREAM TEAM REAL ESTATE BROKERS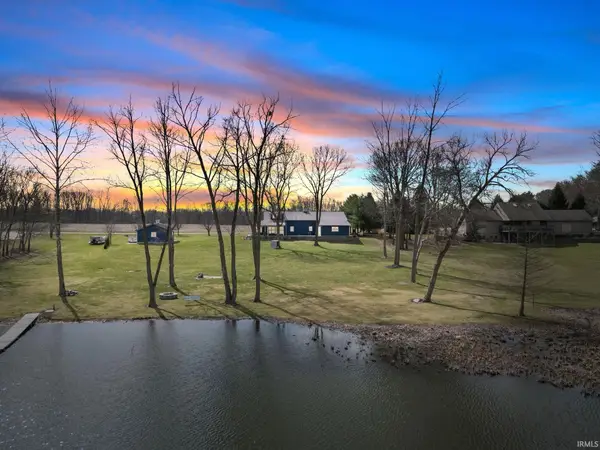 $545,000Active2 beds 3 baths1,696 sq. ft.
$545,000Active2 beds 3 baths1,696 sq. ft.6674 W Mcclure Drive, Silver Lake, IN 46982
MLS# 202510514Listed by: RE/MAX RESULTS- WARSAW $89,900Active1.25 Acres
$89,900Active1.25 AcresTBD Lakeshore Drive, Silver Lake, IN 46982
MLS# 202445524Listed by: KELLER WILLIAMS REALTY GROUP
