1106 S Twyckenham Drive, South Bend, IN 46615
Local realty services provided by:ERA First Advantage Realty, Inc.
Listed by:laurie ladowCell: 574-532-8779
Office:cressy & everett - south bend
MLS#:202536928
Source:Indiana Regional MLS
Sorry, we are unable to map this address
Price summary
- Price:$170,000
About this home
Get ready to make this adorable house your new home! Nestled conveniently next to IUSB, very close to the farmers market, Potawatomi zoo, and Notre Dame. Enjoy your morning coffee on the large, open front porch. Step inside to find an abundance of natural light in the living room, boasting a beautiful brick fireplace and gorgeous hardwood flooring that flows seamlessly into the spacious dining room. The kitchen features charming all-white cabinets and woodblock countertops, perfect for whipping up delicious meals. The main level offers two cozy bedrooms and a full bathroom for your convenience. Upstairs, a sprawling bedroom beckons for relaxation. Outside, the fenced backyard invites you to unwind, and a large shed provides ample storage. The full basement with a workshop space offers endless possibilities. Home has newer water softener, stove, furnace, roof, & water heater. For convenience, there's also parking in the rear of the home. This home is the perfect harmony of comfort and style. Welcome home!
Contact an agent
Home facts
- Year built:1926
- Listing ID #:202536928
- Added:44 day(s) ago
- Updated:October 27, 2025 at 03:44 PM
Rooms and interior
- Bedrooms:3
- Total bathrooms:1
- Full bathrooms:1
Heating and cooling
- Cooling:Central Air
- Heating:Forced Air, Gas
Structure and exterior
- Roof:Shingle
- Year built:1926
Schools
- High school:Adams
- Middle school:Jefferson
- Elementary school:Nuner
Utilities
- Water:City
- Sewer:City
Finances and disclosures
- Price:$170,000
- Tax amount:$2,024
New listings near 1106 S Twyckenham Drive
- New
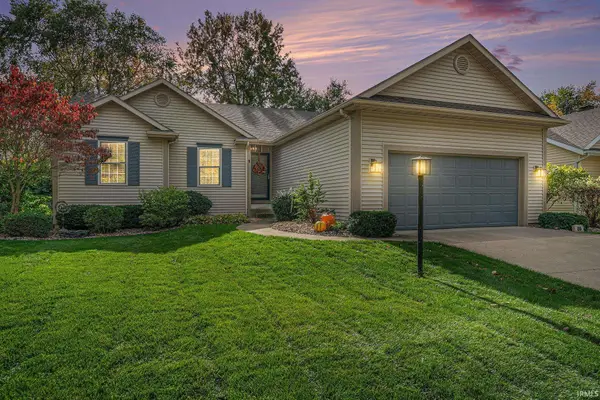 $369,900Active5 beds 4 baths2,449 sq. ft.
$369,900Active5 beds 4 baths2,449 sq. ft.958 Tealwood Drive, South Bend, IN 46614
MLS# 202543505Listed by: KELLER WILLIAMS REALTY GROUP - New
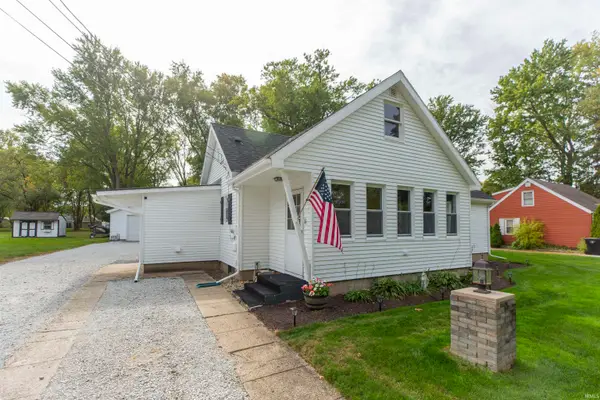 $254,900Active3 beds 2 baths1,642 sq. ft.
$254,900Active3 beds 2 baths1,642 sq. ft.19344 Palisade Avenue, South Bend, IN 46637
MLS# 202543483Listed by: MCKINNIES REALTY, LLC - New
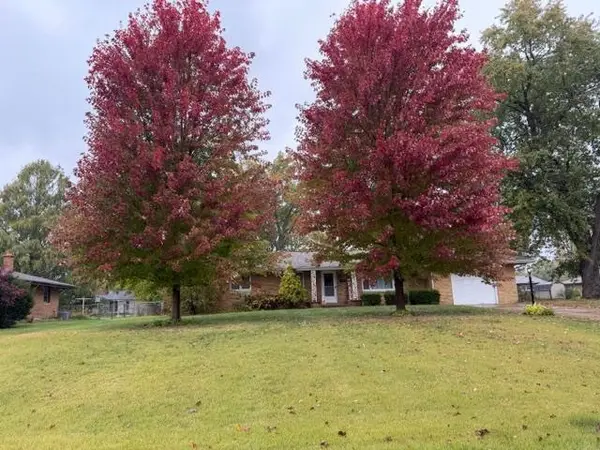 $239,000Active3 beds 2 baths1,470 sq. ft.
$239,000Active3 beds 2 baths1,470 sq. ft.17441 Eldorado Lane, South Bend, IN 46635
MLS# 202543475Listed by: COLDWELL BANKER REAL ESTATE GROUP - New
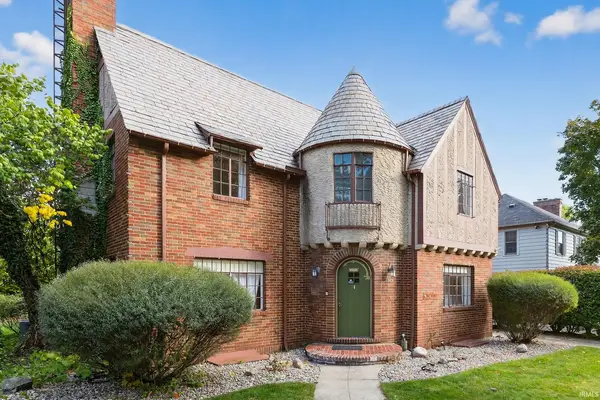 $384,999Active4 beds 2 baths2,365 sq. ft.
$384,999Active4 beds 2 baths2,365 sq. ft.1123 E Eckman Street, South Bend, IN 46614
MLS# 202543470Listed by: COLDWELL BANKER REALTY DBA COLDWELL BANKER RESIDENTIAL BROKERAGE - New
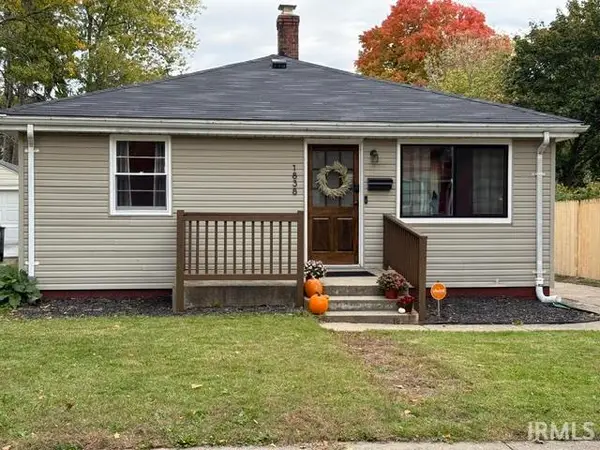 $157,900Active3 beds 1 baths1,008 sq. ft.
$157,900Active3 beds 1 baths1,008 sq. ft.1838 N Brookfield Street, South Bend, IN 46628
MLS# 202543421Listed by: EXP REALTY, LLC - New
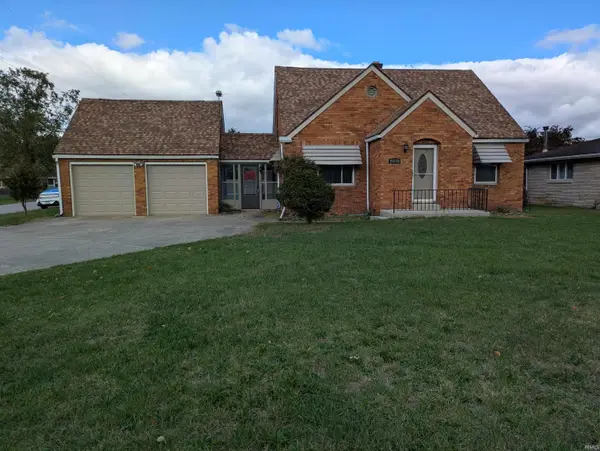 $209,900Active3 beds 2 baths1,447 sq. ft.
$209,900Active3 beds 2 baths1,447 sq. ft.23735 State Road 2 Highway, South Bend, IN 46619
MLS# 202543385Listed by: BERKSHIRE HATHAWAY HOMESERVICES NORTHERN INDIANA REAL ESTATE - New
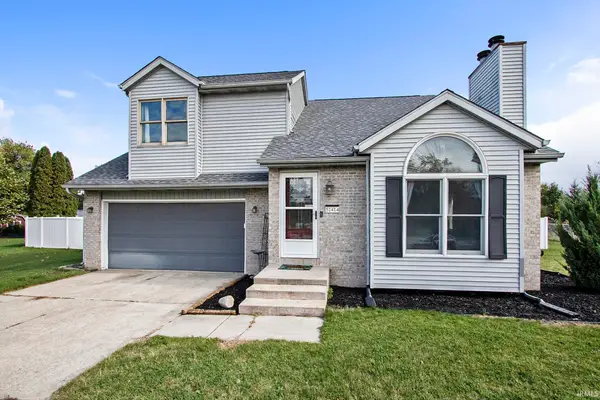 $319,900Active3 beds 3 baths2,224 sq. ft.
$319,900Active3 beds 3 baths2,224 sq. ft.51414 Righter Lane, South Bend, IN 46628
MLS# 202543338Listed by: WEICHERT RLTRS-J.DUNFEE&ASSOC. - New
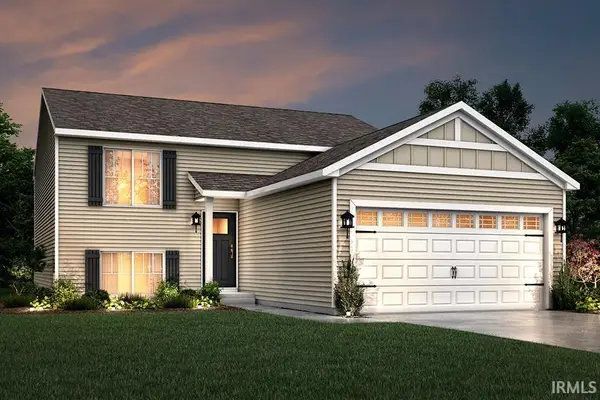 $379,900Active4 beds 2 baths2,072 sq. ft.
$379,900Active4 beds 2 baths2,072 sq. ft.6848 Tyler Drive, South Bend, IN 46614
MLS# 202543311Listed by: COPPER BAY REALTY, LLC - New
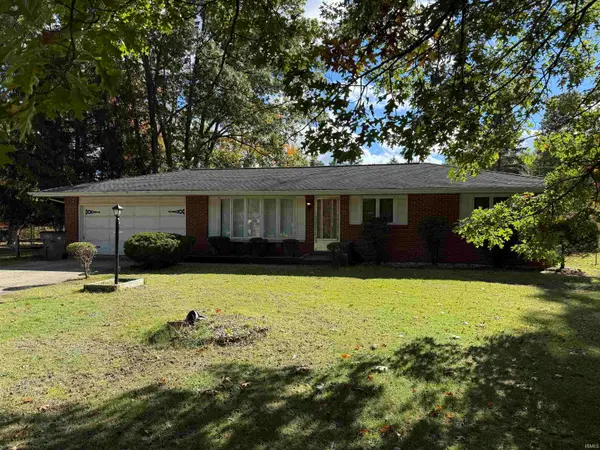 $209,000Active3 beds 2 baths1,764 sq. ft.
$209,000Active3 beds 2 baths1,764 sq. ft.57195 Pinewood Drive, South Bend, IN 46619
MLS# 202543293Listed by: POLACK REALTY - New
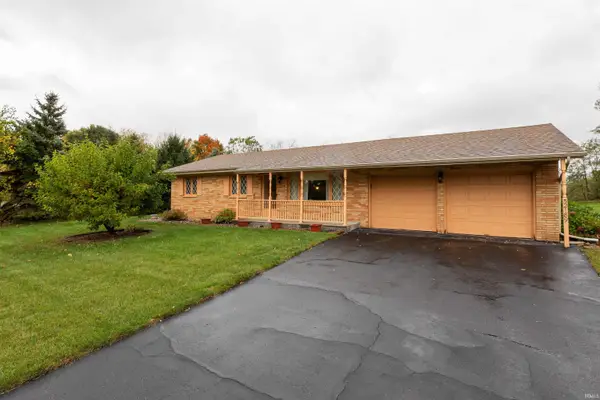 $229,000Active3 beds 2 baths1,830 sq. ft.
$229,000Active3 beds 2 baths1,830 sq. ft.52189 Patricia Lane, South Bend, IN 46628
MLS# 202543268Listed by: CREEKSTONE REALTY
