113 N Ironwood Drive, South Bend, IN 46615
Local realty services provided by:ERA First Advantage Realty, Inc.
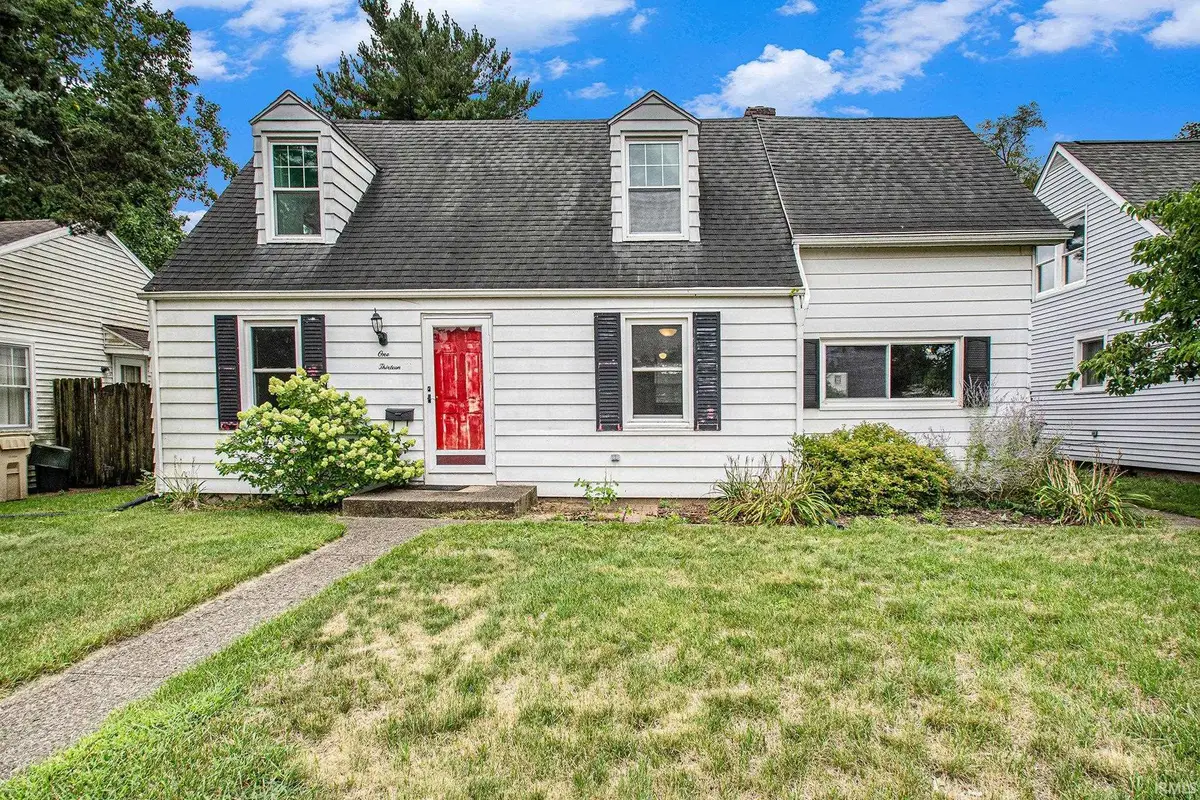
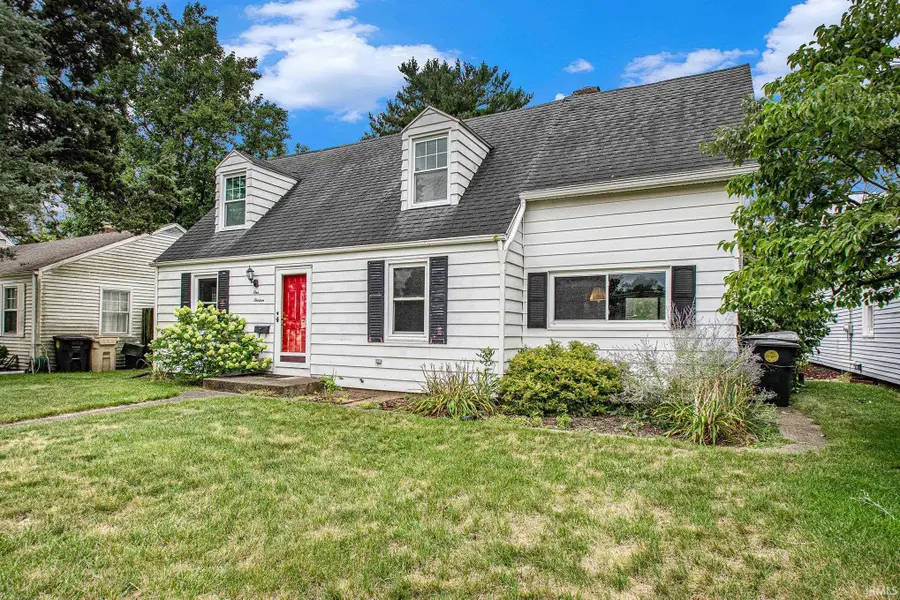
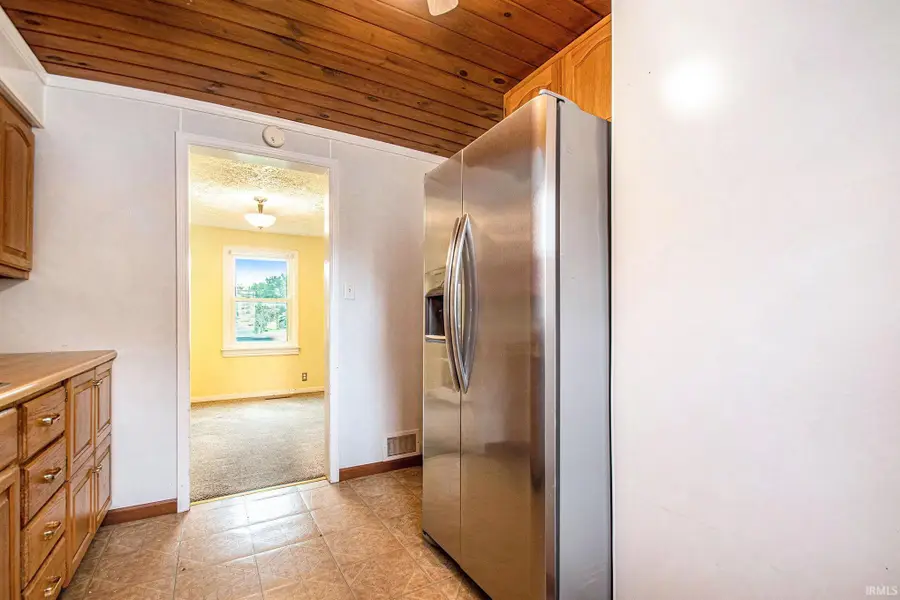
Listed by:abigail joiner574-284-2600
Office:berkshire hathaway homeservices northern indiana real estate
MLS#:202533400
Source:Indiana Regional MLS
Price summary
- Price:$190,000
- Price per sq. ft.:$100.85
About this home
Great location and potential! Here you’ll find the enduring appeal of Cape Cod-style architecture. Whether you’re looking for a home to settle into and update over time or an investment project, this home’s solid structure and desirable location provide an excellent foundation for your upgrades. Featuring a large living room, dedicated dining space, a bedroom with an adjacent half bath, and a den anchored by a brick fireplace with parquet flooring, the main level offers plenty of space for relaxing and entertaining. Upstairs, you’ll find the full bath, an extra-large primary bedroom, and an additional bedroom, with dormer windows letting in plenty of light. Original hardwood floors are likely preserved under the carpets throughout the home, ready to be revealed and restored. Close to Trinity Academy, Potawatomi Zoo, and Morris Park Country Club, the house is just minutes from some of South Bend’s most popular amenities. Off-street parking is plentiful with a two-car garage plus an additional pad for two more vehicles. With its practical layout, solid bones, and desirable setting, this home is ready for its next chapter—whether that means customizing it as your own or unlocking its potential as an investment. Sold as-is.
Contact an agent
Home facts
- Year built:1946
- Listing Id #:202533400
- Added:1 day(s) ago
- Updated:August 22, 2025 at 12:41 AM
Rooms and interior
- Bedrooms:3
- Total bathrooms:2
- Full bathrooms:1
- Living area:1,184 sq. ft.
Heating and cooling
- Cooling:Central Air
- Heating:Forced Air
Structure and exterior
- Year built:1946
- Building area:1,184 sq. ft.
- Lot area:0.15 Acres
Schools
- High school:Adams
- Middle school:Edison
- Elementary school:Edison
Utilities
- Water:City
- Sewer:City
Finances and disclosures
- Price:$190,000
- Price per sq. ft.:$100.85
- Tax amount:$2,478
New listings near 113 N Ironwood Drive
- New
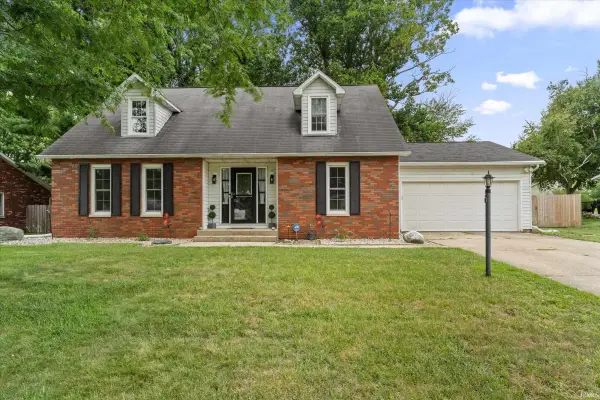 $295,000Active3 beds 2 baths2,314 sq. ft.
$295,000Active3 beds 2 baths2,314 sq. ft.5602 Cape Cod Lane, South Bend, IN 46614
MLS# 202533532Listed by: CRESSY & EVERETT - SOUTH BEND - New
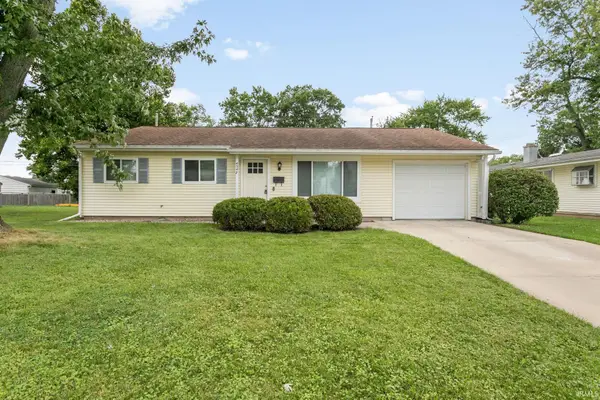 $219,900Active3 beds 2 baths1,140 sq. ft.
$219,900Active3 beds 2 baths1,140 sq. ft.4543 Macdougall Court, South Bend, IN 46614
MLS# 202533542Listed by: REALTY PLUS, INC. - New
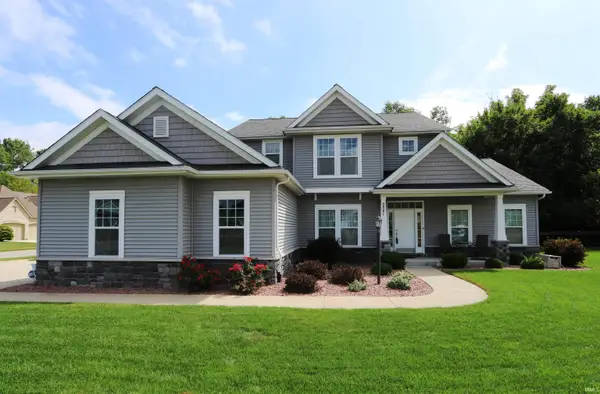 $635,000Active5 beds 4 baths4,357 sq. ft.
$635,000Active5 beds 4 baths4,357 sq. ft.5541 Deer Hollow Drive, South Bend, IN 46614
MLS# 202533544Listed by: MILESTONE REALTY, LLC - New
 $139,500Active2 beds 1 baths962 sq. ft.
$139,500Active2 beds 1 baths962 sq. ft.52921 Marks Drive, South Bend, IN 46637
MLS# 202533526Listed by: REALTY GROUP RESOURCES - New
 $250,000Active2 beds 2 baths1,904 sq. ft.
$250,000Active2 beds 2 baths1,904 sq. ft.1147 N Hickory Road, South Bend, IN 46615
MLS# 202533494Listed by: LOCHMONDY REALTY - New
 $159,900Active2 beds 1 baths909 sq. ft.
$159,900Active2 beds 1 baths909 sq. ft.52080 Helman Avenue, South Bend, IN 46637
MLS# 202533497Listed by: HEART CITY REALTY LLC - New
 $410,000Active3 beds 2 baths1,662 sq. ft.
$410,000Active3 beds 2 baths1,662 sq. ft.2205 E Madison Street, South Bend, IN 46615
MLS# 202533473Listed by: WEICHERT RLTRS-J.DUNFEE&ASSOC. - New
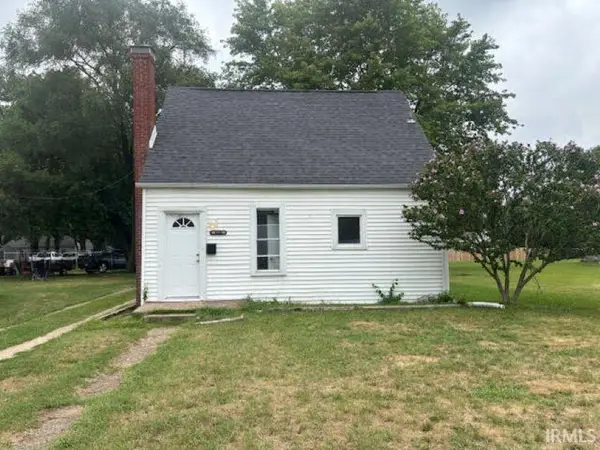 $115,000Active2 beds 1 baths1,152 sq. ft.
$115,000Active2 beds 1 baths1,152 sq. ft.515 S Logan Street, South Bend, IN 46615
MLS# 202533480Listed by: PYRAMID REALTY LLC - New
 $85,000Active3 beds 2 baths1,224 sq. ft.
$85,000Active3 beds 2 baths1,224 sq. ft.827 Kosciuszko Street, South Bend, IN 46619
MLS# 202533458Listed by: RE/MAX OAK CREST -BREMEN - New
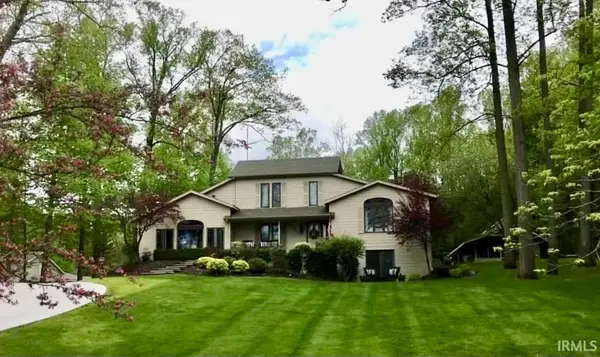 $649,000Active4 beds 4 baths3,608 sq. ft.
$649,000Active4 beds 4 baths3,608 sq. ft.22377 Madison Road, South Bend, IN 46614
MLS# 202533426Listed by: INSPIRED HOMES INDIANA

