1726 N Elmer Street, South Bend, IN 46628
Local realty services provided by:ERA Crossroads
Listed by:nick benninghoffOffice: 574-233-6141
Office:cressy & everett - south bend
MLS#:202535244
Source:Indiana Regional MLS
Price summary
- Price:$120,000
- Price per sq. ft.:$125
About this home
Welcome to this beautifully updated 3-bedroom, 1-bath ranch where everything is on one convenient level. Recently renovated from top to bottom, this home features an open-concept layout and modern finishes throughout. The stylish kitchen boasts new cabinets, marble-look countertops, and plenty of natural light—perfect for everyday living and entertaining. The bedrooms are spacious and include 36” wide doors in both the master bedroom and bathroom, making this home more accessible. The bathroom has been tastefully redone with new fixtures and a clean, modern design. Outside, enjoy a generous backyard ideal for relaxing or gatherings. Prime Location: close to downtown, Notre Dame, the airport, shopping, dining, and even the nearby biking path for outdoor enthusiasts. If you’re looking for an affordable, turnkey home in a convenient location, this is it! **Seller is offering up to $5,000 towards Buyer's closing costs or installation of central air conditioning with an acceptable offer. Home Warranty plan from American Home Shield included!** *Refrigerator and Oven are for visualization only. Actual set is still being delivered.
Contact an agent
Home facts
- Year built:1952
- Listing ID #:202535244
- Added:1 day(s) ago
- Updated:September 02, 2025 at 11:50 PM
Rooms and interior
- Bedrooms:3
- Total bathrooms:1
- Full bathrooms:1
- Living area:960 sq. ft.
Heating and cooling
- Heating:Forced Air, Gas
Structure and exterior
- Roof:Asphalt, Shingle
- Year built:1952
- Building area:960 sq. ft.
- Lot area:0.12 Acres
Schools
- High school:Washington
- Middle school:Dickinson
- Elementary school:Marquette Montessori Academy
Utilities
- Water:City
- Sewer:City
Finances and disclosures
- Price:$120,000
- Price per sq. ft.:$125
- Tax amount:$962
New listings near 1726 N Elmer Street
- New
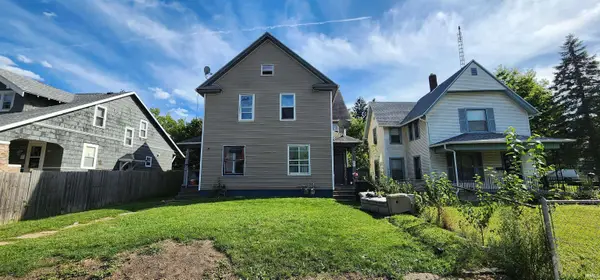 $158,000Active6 beds 2 baths4,392 sq. ft.
$158,000Active6 beds 2 baths4,392 sq. ft.618 E Indiana Avenue, South Bend, IN 46613
MLS# 202535242Listed by: BERKSHIRE HATHAWAY HOMESERVICES ELKHART - New
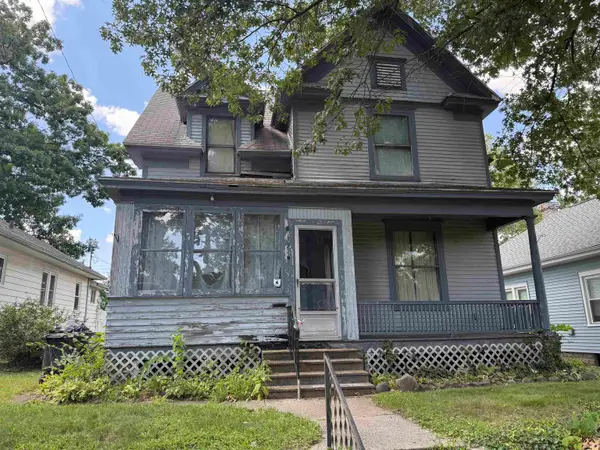 $109,900Active3 beds 2 baths1,480 sq. ft.
$109,900Active3 beds 2 baths1,480 sq. ft.819 S 24th Street, South Bend, IN 46615
MLS# 202535252Listed by: AT HOME REALTY GROUP - New
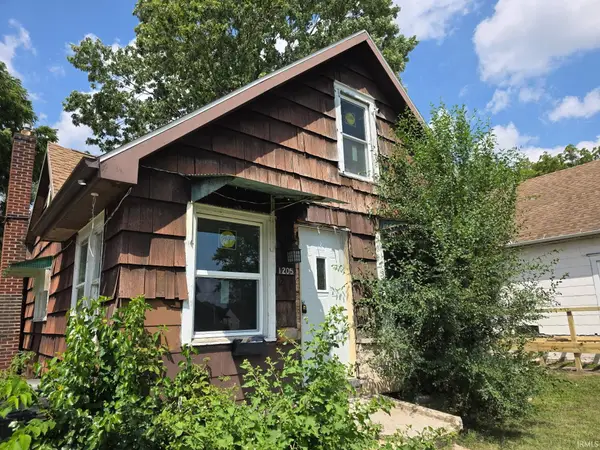 $50,000Active3 beds 2 baths1,583 sq. ft.
$50,000Active3 beds 2 baths1,583 sq. ft.1205 Queen Street, South Bend, IN 46616
MLS# 202535227Listed by: HARBOR & LAKE REAL ESTATE - New
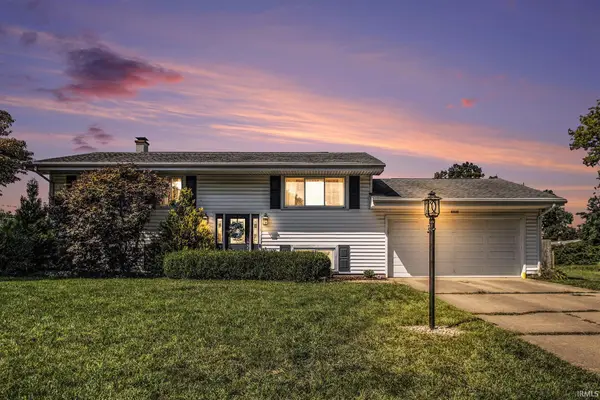 $259,900Active4 beds 2 baths1,976 sq. ft.
$259,900Active4 beds 2 baths1,976 sq. ft.53125 Oakton Drive, South Bend, IN 46635
MLS# 202535216Listed by: CENTURY 21 CIRCLE - New
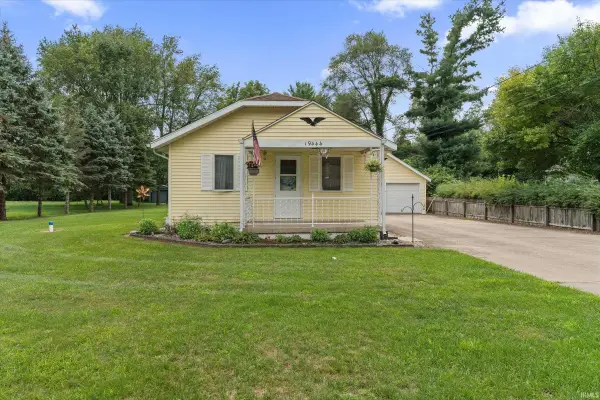 $160,000Active2 beds 1 baths1,212 sq. ft.
$160,000Active2 beds 1 baths1,212 sq. ft.19444 Greenacre Street, South Bend, IN 46637
MLS# 202535188Listed by: CRESSY & EVERETT - SOUTH BEND - New
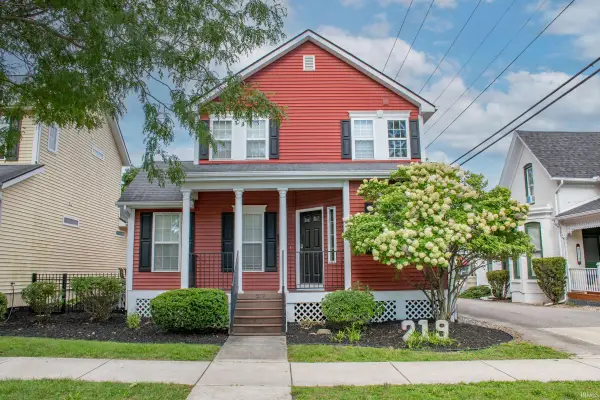 $464,900Active4 beds 4 baths2,630 sq. ft.
$464,900Active4 beds 4 baths2,630 sq. ft.219 S Notre Dame Avenue, South Bend, IN 46617
MLS# 202535198Listed by: CRESSY & EVERETT - SOUTH BEND - New
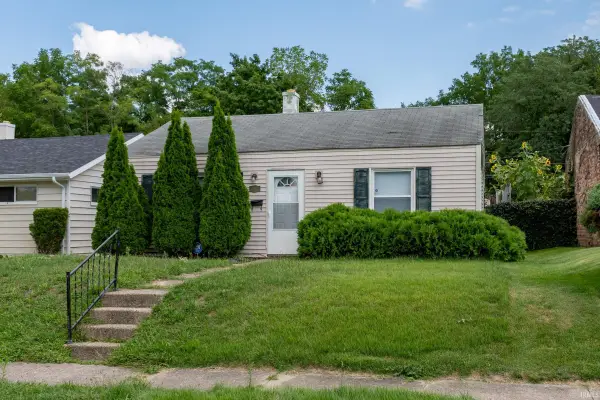 $106,000Active2 beds 1 baths720 sq. ft.
$106,000Active2 beds 1 baths720 sq. ft.2022 Swygart Avenue, South Bend, IN 46613
MLS# 202535171Listed by: CRESSY & EVERETT- ELKHART - New
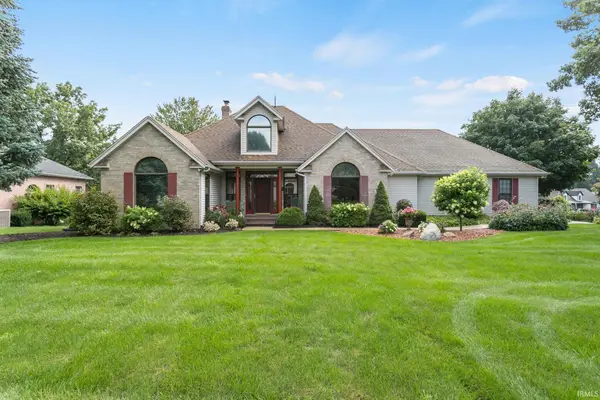 $515,000Active5 beds 4 baths3,926 sq. ft.
$515,000Active5 beds 4 baths3,926 sq. ft.59390 High Pointe Drive, South Bend, IN 46614
MLS# 202535179Listed by: RE/MAX 100 - New
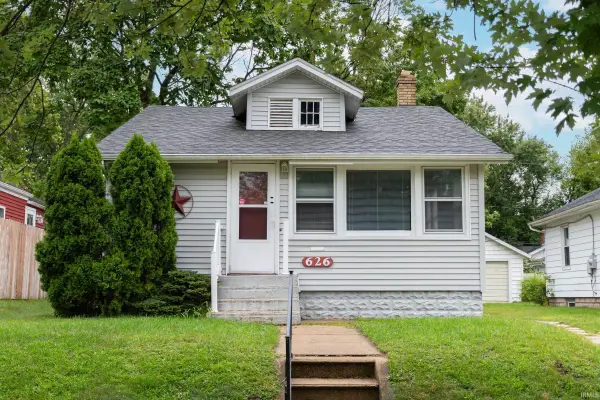 $134,900Active2 beds 1 baths924 sq. ft.
$134,900Active2 beds 1 baths924 sq. ft.626 30th Street, South Bend, IN 46615
MLS# 202535158Listed by: CRESSY & EVERETT - SOUTH BEND
