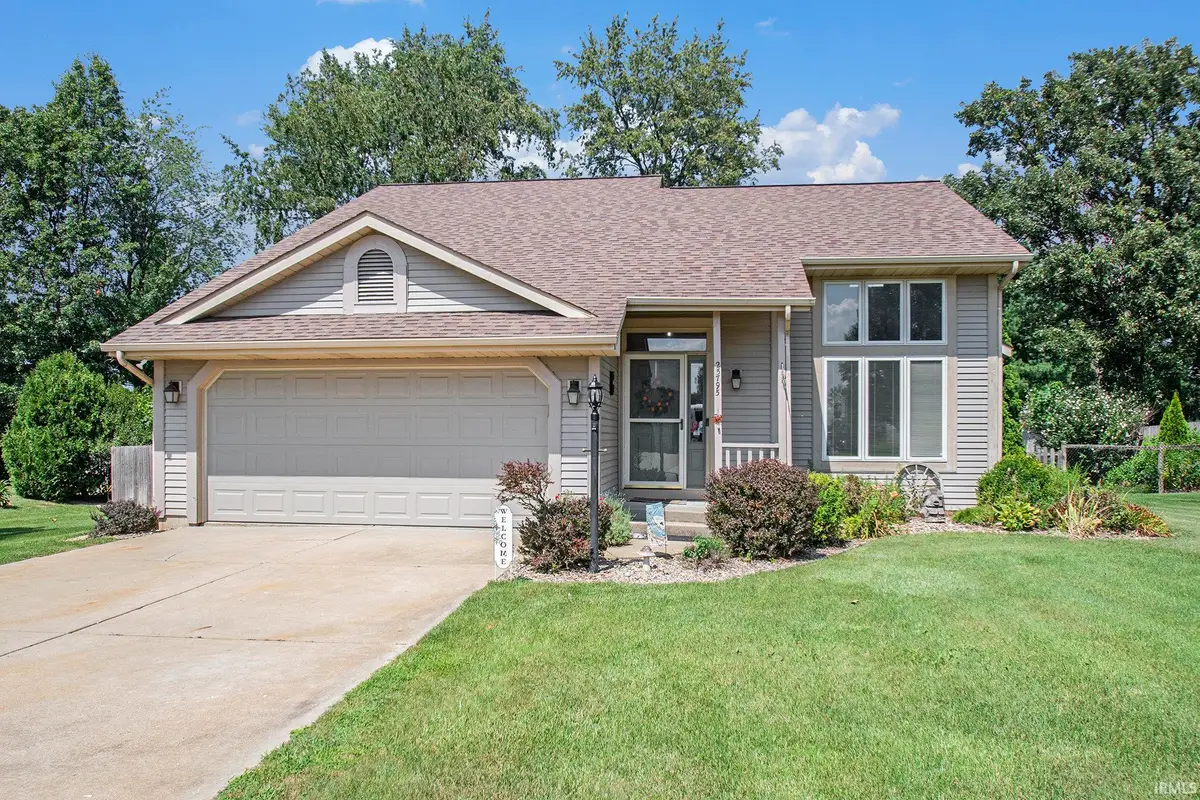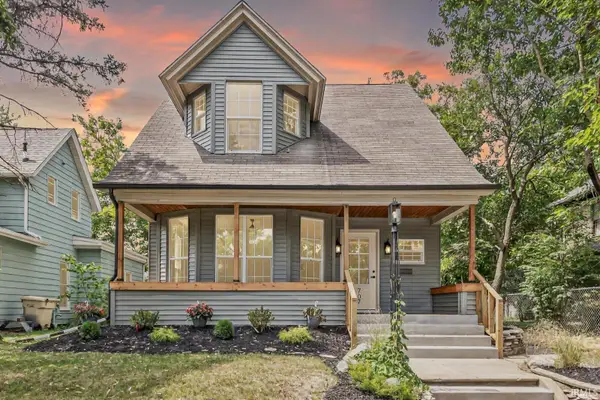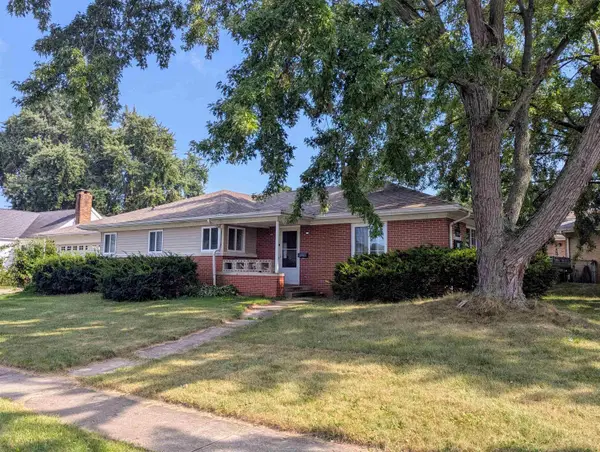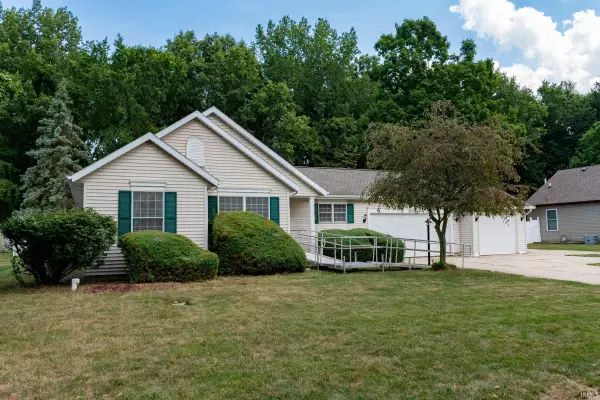25795 Fox Tail Trail, South Bend, IN 46628
Local realty services provided by:ERA Crossroads



Listed by:courtney vanslagerOfc: 574-207-7777
Office:howard hanna sb real estate
MLS#:202532449
Source:Indiana Regional MLS
Price summary
- Price:$296,500
- Price per sq. ft.:$119.94
About this home
Nestled in the highly sought-after Fox Run neighborhood on the northwest side of South Bend, this stunning 3-bedroom, 2.5-bathroom home offers a perfect blend of comfort and style. The main level features an inviting open floor plan with a spacious living area that seamlessly flows into the dining and kitchen spaces, making it perfect for family gatherings and entertaining. The main ensuite offers a private retreat, and the main level laundry adds to the convenience. Step outside to the beautiful back deck, ideal for summer barbecues and relaxing with loved ones. The fully fenced yard is perfect for pets and children, and the above-ground pool promises endless fun in the sun. Enjoy vibrant, year-round blooms from the meticulously landscaped yard, adding a touch of nature's beauty every season. The finished lower level expands your living space with a cozy family room and an additional room that could easily serve as an office or hobby room. This home also includes a shed in the backyard, providing additional storage space for all your outdoor tools and equipment. Located in a prime neighborhood that’s great for walking and bike riding, and just a short distance from New Carlisle and the South Bend International Airport, this home is perfectly situated for convenience. Don’t miss out—schedule your showing today! *** South Bend and New Prairie Schools ***
Contact an agent
Home facts
- Year built:1995
- Listing Id #:202532449
- Added:1 day(s) ago
- Updated:August 16, 2025 at 12:47 AM
Rooms and interior
- Bedrooms:3
- Total bathrooms:3
- Full bathrooms:2
- Living area:2,221 sq. ft.
Heating and cooling
- Cooling:Central Air
- Heating:Forced Air, Gas
Structure and exterior
- Roof:Asphalt, Shingle
- Year built:1995
- Building area:2,221 sq. ft.
- Lot area:0.4 Acres
Schools
- High school:Washington
- Middle school:Dickinson
- Elementary school:Harrison
Utilities
- Water:Well
- Sewer:Septic
Finances and disclosures
- Price:$296,500
- Price per sq. ft.:$119.94
- Tax amount:$2,643
New listings near 25795 Fox Tail Trail
- New
 $174,900Active3 beds 1 baths1,554 sq. ft.
$174,900Active3 beds 1 baths1,554 sq. ft.59479 Mayflower Road, South Bend, IN 46614
MLS# 202532606Listed by: OPEN DOOR REALTY, INC  $839,900Pending3 beds 4 baths1,740 sq. ft.
$839,900Pending3 beds 4 baths1,740 sq. ft.756 N Notre Dame Avenue, South Bend, IN 46617
MLS# 202532557Listed by: IRISH REALTY- New
 $179,500Active3 beds 2 baths1,066 sq. ft.
$179,500Active3 beds 2 baths1,066 sq. ft.1319 Liston Street, South Bend, IN 46628
MLS# 202532565Listed by: MILESTONE REALTY, LLC  $839,900Pending3 beds 4 baths1,738 sq. ft.
$839,900Pending3 beds 4 baths1,738 sq. ft.752 N Notre Dame Avenue, South Bend, IN 46617
MLS# 202532554Listed by: IRISH REALTY- New
 $409,999Active4 beds 3 baths2,289 sq. ft.
$409,999Active4 beds 3 baths2,289 sq. ft.50632 K Jay Lane, South Bend, IN 46628
MLS# 202532532Listed by: ST. JOSEPH REALTY GROUP - New
 $249,900Active4 beds 2 baths2,036 sq. ft.
$249,900Active4 beds 2 baths2,036 sq. ft.707 Cushing Street, South Bend, IN 46616
MLS# 202532485Listed by: AT HOME REALTY GROUP - New
 $269,000Active3 beds 2 baths2,469 sq. ft.
$269,000Active3 beds 2 baths2,469 sq. ft.2714 Erskine Boulevard, South Bend, IN 46614
MLS# 202532491Listed by: COLDWELL BANKER REAL ESTATE GROUP - New
 $3,650Active3 beds 4 baths2,000 sq. ft.
$3,650Active3 beds 4 baths2,000 sq. ft.403 S Frances Street, South Bend, IN 46617
MLS# 202532411Listed by: HOWARD HANNA SB REAL ESTATE - New
 $259,000Active3 beds 2 baths1,146 sq. ft.
$259,000Active3 beds 2 baths1,146 sq. ft.22595 Arbor Pointe Drive, South Bend, IN 46628
MLS# 202532389Listed by: CRESSY & EVERETT - SOUTH BEND
