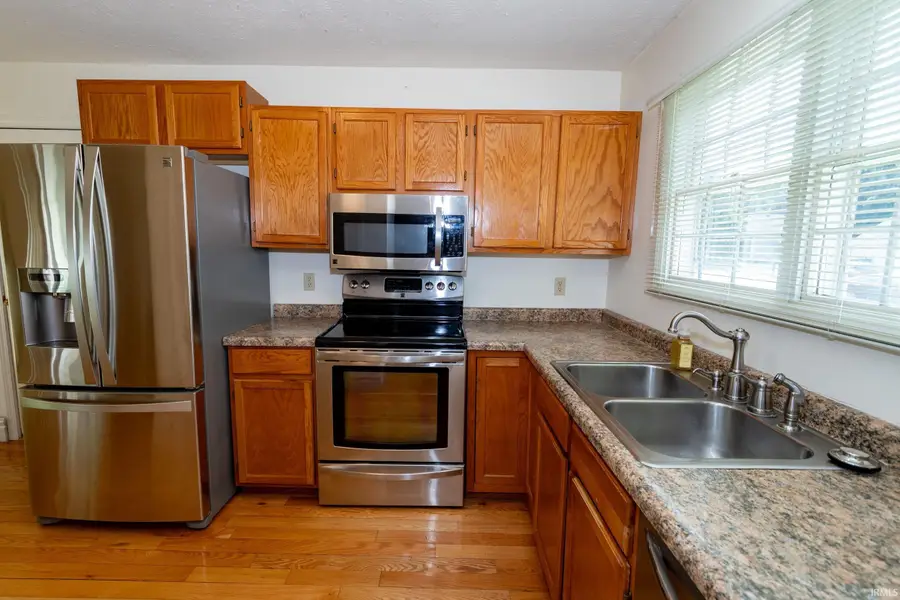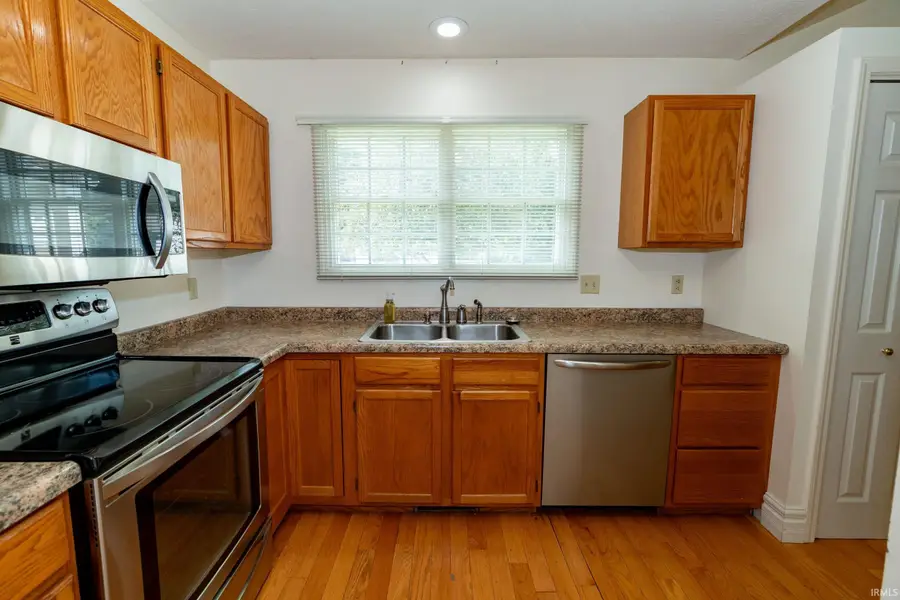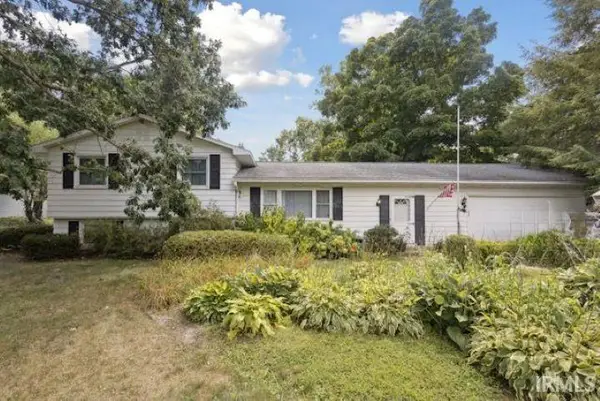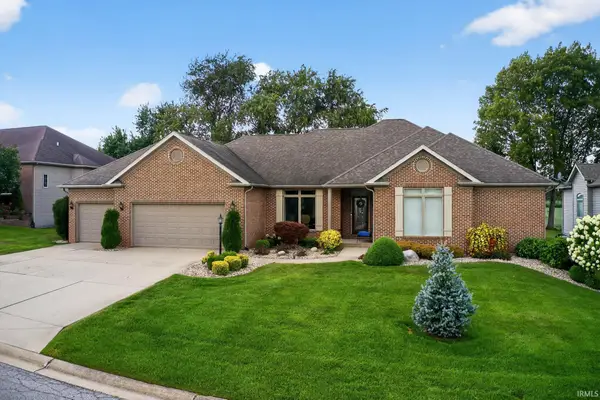22595 Arbor Pointe Drive, South Bend, IN 46628
Local realty services provided by:ERA First Advantage Realty, Inc.



Listed by:teresa mclindenCell: 574-400-3847
Office:cressy & everett - south bend
MLS#:202532389
Source:Indiana Regional MLS
Price summary
- Price:$259,000
- Price per sq. ft.:$110.4
- Monthly HOA dues:$3.75
About this home
Located in the quiet, friendly Arbor Pointe subdivision, this home combines a country-like atmosphere with easy access to the bypass, shopping & schools, just minutes from the MI line. Boasting a 3-car garage with extra concrete pad for boats or RVs, insulated garage doors as well as extra insulation throughout the home makes this a cozy winter's retreat. Bonus features are low HOA fees, leaf guard, system, back patio and well kept surroundings. The mature trees outside of the partially fenced generous lot add the touch of privacy and seclusion. Don't miss your chance to see this open concept home with vaulted ceilings and oak hardwood flooring, 3 bedrooms, including a full master bath & walk-in closet in one of South Bend's most desirable neighborhoods. The completely dry basement is also ready for finishing and rough for additional bath. A beautiful place to call home!
Contact an agent
Home facts
- Year built:1994
- Listing Id #:202532389
- Added:1 day(s) ago
- Updated:August 15, 2025 at 12:43 PM
Rooms and interior
- Bedrooms:3
- Total bathrooms:2
- Full bathrooms:2
- Living area:1,146 sq. ft.
Heating and cooling
- Cooling:Central Air
- Heating:Forced Air
Structure and exterior
- Roof:Asphalt
- Year built:1994
- Building area:1,146 sq. ft.
- Lot area:0.35 Acres
Schools
- High school:Washington
- Middle school:Dickinson
- Elementary school:Wilson
Utilities
- Water:Well
- Sewer:Septic
Finances and disclosures
- Price:$259,000
- Price per sq. ft.:$110.4
- Tax amount:$2,191
New listings near 22595 Arbor Pointe Drive
- New
 $95,000Active3 beds 1 baths704 sq. ft.
$95,000Active3 beds 1 baths704 sq. ft.610 S 27th Street, South Bend, IN 46615
MLS# 202532391Listed by: RED BOW REALTY - New
 $85,000Active2 beds 1 baths660 sq. ft.
$85,000Active2 beds 1 baths660 sq. ft.510 S Ironwood Drive, South Bend, IN 46615
MLS# 202532392Listed by: RED BOW REALTY - New
 $389,900Active2 beds 3 baths3,231 sq. ft.
$389,900Active2 beds 3 baths3,231 sq. ft.17901 Sable Ridge Drive, South Bend, IN 46635
MLS# 202532384Listed by: LEGACY REAL ESTATE BROKERS - New
 $275,000Active3 beds 2 baths1,428 sq. ft.
$275,000Active3 beds 2 baths1,428 sq. ft.22177 Bee Court, South Bend, IN 46628
MLS# 202532367Listed by: CRESSY & EVERETT - SOUTH BEND - New
 $139,900Active4 beds 1 baths1,488 sq. ft.
$139,900Active4 beds 1 baths1,488 sq. ft.1351 Bissell Street, South Bend, IN 46617
MLS# 202532355Listed by: ADDRESSES UNLIMITED, LLC - New
 $255,000Active4 beds 2 baths1,862 sq. ft.
$255,000Active4 beds 2 baths1,862 sq. ft.18268 Clairmont Drive, South Bend, IN 46637
MLS# 202532360Listed by: ADDRESSES UNLIMITED, LLC - New
 $589,000Active4 beds 4 baths3,452 sq. ft.
$589,000Active4 beds 4 baths3,452 sq. ft.51299 Windy Willow Court, South Bend, IN 46628
MLS# 202532349Listed by: CRESSY & EVERETT- ELKHART - New
 $925,000Active4 beds 4 baths3,416 sq. ft.
$925,000Active4 beds 4 baths3,416 sq. ft.5725 Deer Hollow Drive, South Bend, IN 46614
MLS# 202532323Listed by: MCKINNIES REALTY, LLC - New
 $222,500Active4 beds 2 baths1,700 sq. ft.
$222,500Active4 beds 2 baths1,700 sq. ft.18015 Chipstead Drive, South Bend, IN 46637
MLS# 202532316Listed by: RE/MAX COUNTY WIDE 1ST
