1971 River Road, Spencer, IN 47460
Local realty services provided by:ERA Crossroads
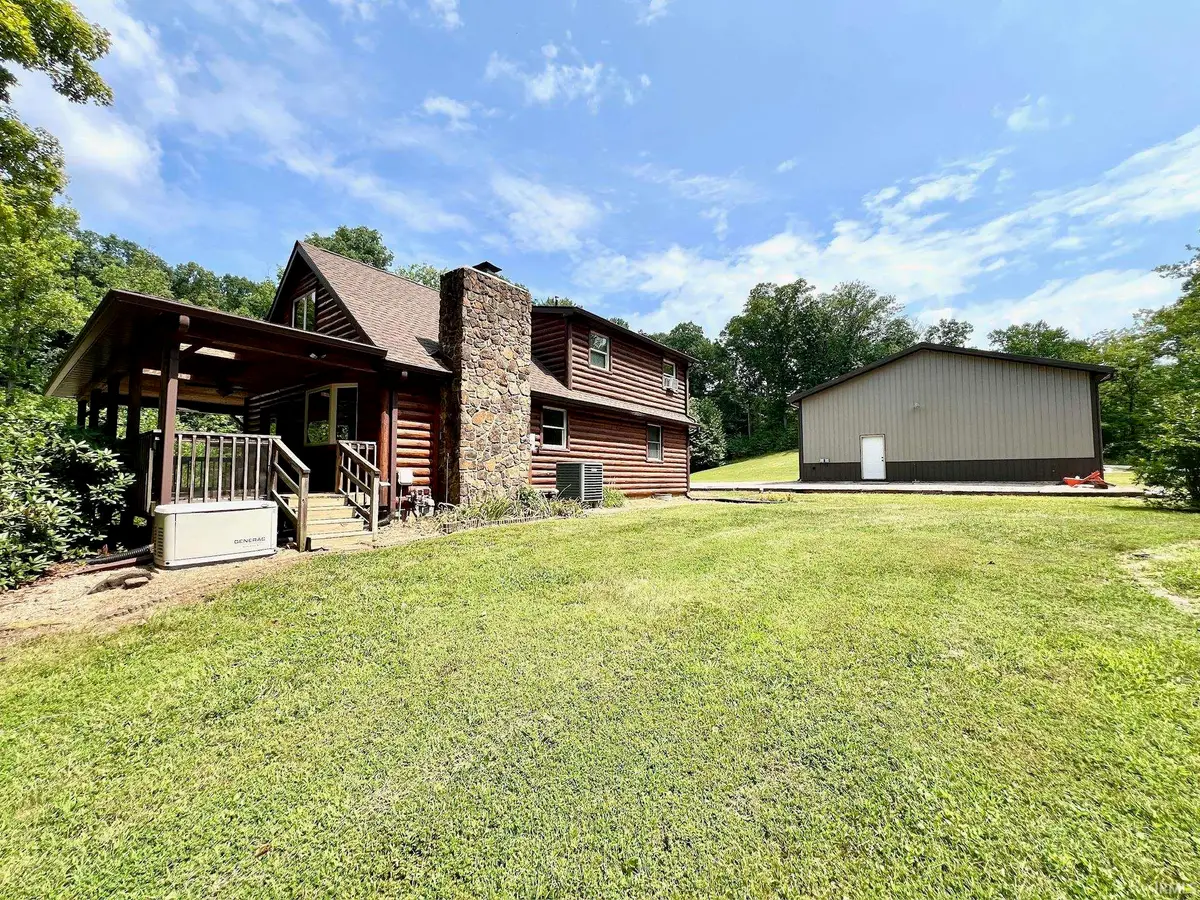
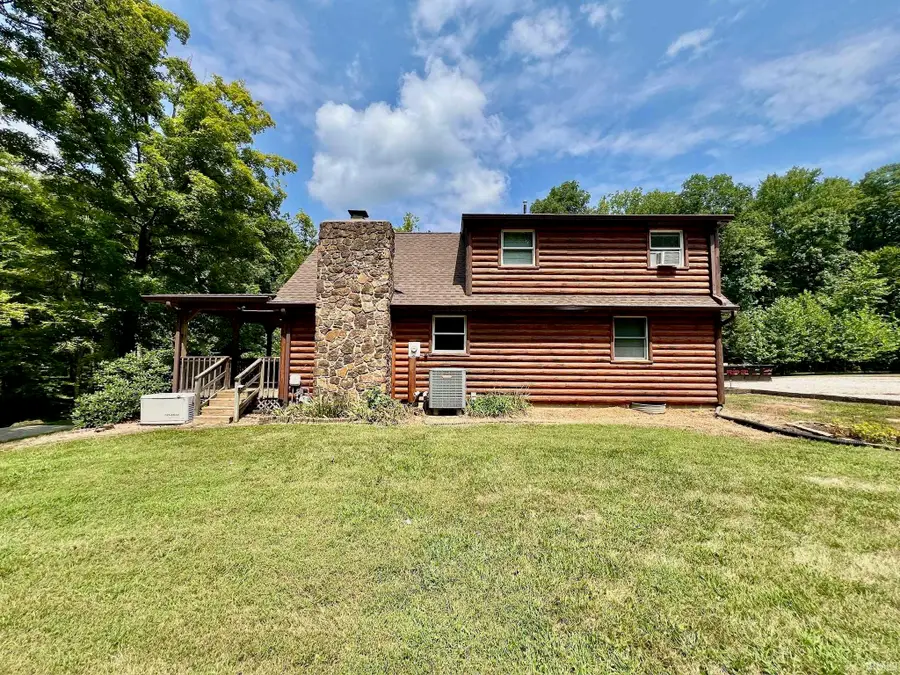
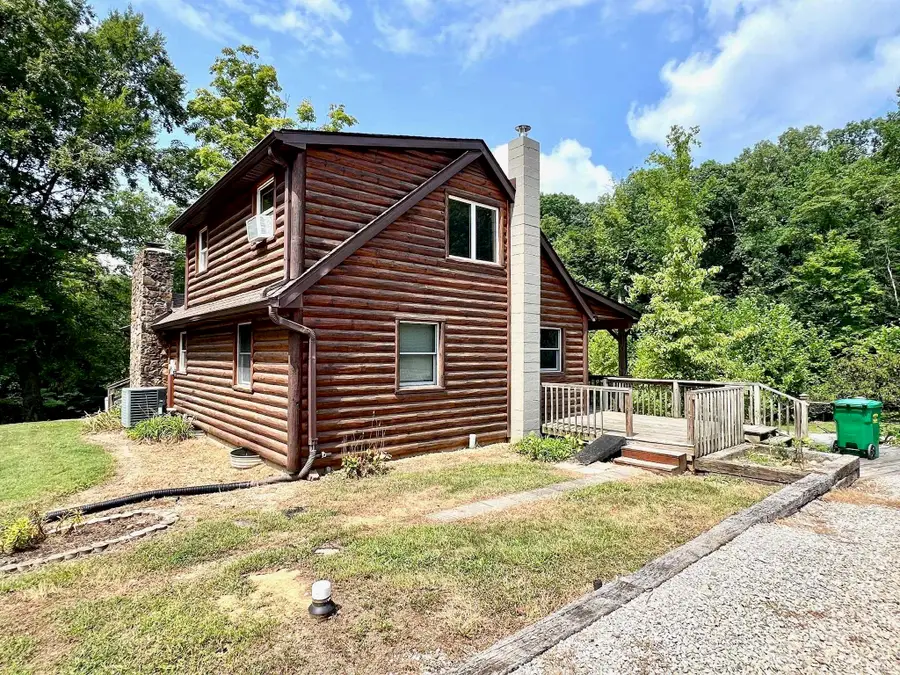
Listed by:christina rootOffice: 812-675-6952
Office:hawkins & root real estate
MLS#:202533101
Source:Indiana Regional MLS
Price summary
- Price:$399,900
- Price per sq. ft.:$149.16
About this home
This beautifully updated 3-bedroom, 2-bath home sits on 9.7 private, wooded acres and offers the perfect blend of rustic charm and modern comfort. Just steps from the house, you’ll find a massive 40x50 detached pole barn garage that’s fully insulated and outfitted with overhead natural gas heating, a furnace, a restroom/office, and endless space for storage, hobbies, or workshop use. The home features a striking cabinstyle wood exterior with a fully drywalled interior and rests atop a full, 1,000 Sf unfinished basement ready for your finishing touches. Recent upgrades include a new roof (July 2025), fresh paint throughout (including the basement), new baseboard trim, overhead recess lighting, and updated flooring with vinyl plank and carpet upstairs. The completely renovated kitchen showcases new cabinets, countertops, appliances, a black stainless steel sink, garbage disposal, and stylish lighting. Additional highlights include a Generac whole-house generator (recently serviced and upgraded), two water heaters, one tankless for the home and a separate unit for the kitchen, and a water softener. Home is part of an estate. Being sold "as-is"
Contact an agent
Home facts
- Year built:1978
- Listing Id #:202533101
- Added:2 day(s) ago
- Updated:August 21, 2025 at 09:41 PM
Rooms and interior
- Bedrooms:3
- Total bathrooms:2
- Full bathrooms:2
- Living area:1,681 sq. ft.
Heating and cooling
- Cooling:Central Air
- Heating:Gas
Structure and exterior
- Roof:Shingle
- Year built:1978
- Building area:1,681 sq. ft.
- Lot area:9.7 Acres
Schools
- High school:Owen Valley
- Middle school:Owen Valley
- Elementary school:Mccormicks Creek
Utilities
- Water:City
- Sewer:City
Finances and disclosures
- Price:$399,900
- Price per sq. ft.:$149.16
- Tax amount:$2,042
New listings near 1971 River Road
- New
 $239,900Active4 beds 2 baths1,728 sq. ft.
$239,900Active4 beds 2 baths1,728 sq. ft.456 W Hillside Avenue, Spencer, IN 47460
MLS# 22057009Listed by: KEITH REALTY & AUCTION GROUP - New
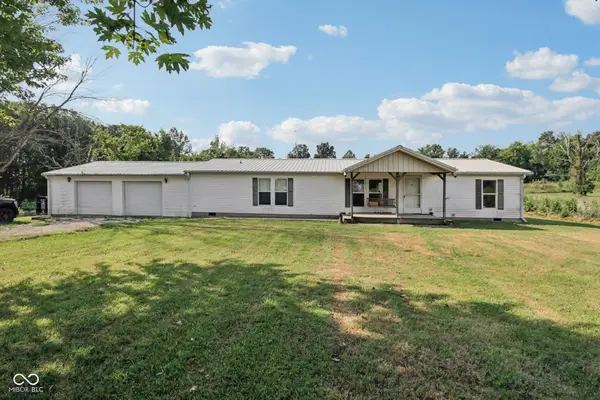 $380,000Active4 beds 2 baths1,792 sq. ft.
$380,000Active4 beds 2 baths1,792 sq. ft.3216 Hardscrabble Road, Spencer, IN 47460
MLS# 22057777Listed by: REAL BROKER, LLC  Listed by ERA$279,900Pending3 beds 2 baths1,296 sq. ft.
Listed by ERA$279,900Pending3 beds 2 baths1,296 sq. ft.1518 Riddle Road, Spencer, IN 47460
MLS# 22057145Listed by: PRIME REAL ESTATE ERA POWERED- New
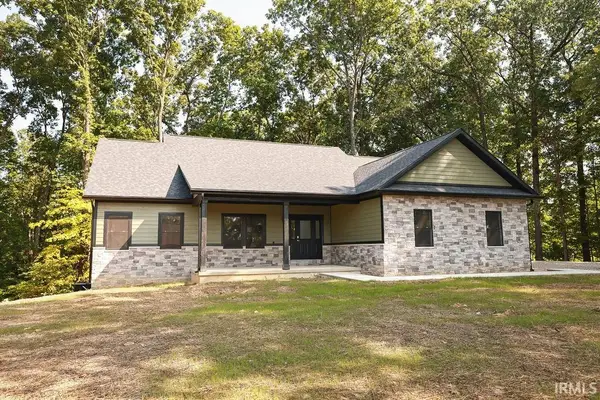 $499,000Active4 beds 3 baths3,640 sq. ft.
$499,000Active4 beds 3 baths3,640 sq. ft.2675 Hickory Hills Road, Spencer, IN 47460
MLS# 202532979Listed by: HOME TEAM PROPERTIES - New
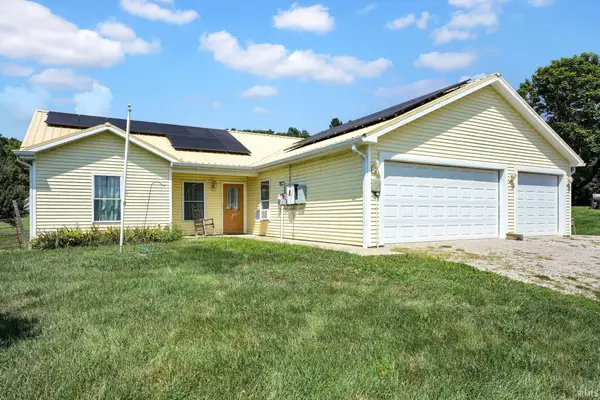 $310,000Active3 beds 3 baths1,468 sq. ft.
$310,000Active3 beds 3 baths1,468 sq. ft.9800 W Ratliff Road, Spencer, IN 47460
MLS# 202532313Listed by: RE/MAX CORNERSTONE - New
 $153,000Active1 beds 1 baths924 sq. ft.
$153,000Active1 beds 1 baths924 sq. ft.1536 River Road, Spencer, IN 47460
MLS# 202531994Listed by: RE/MAX CORNERSTONE 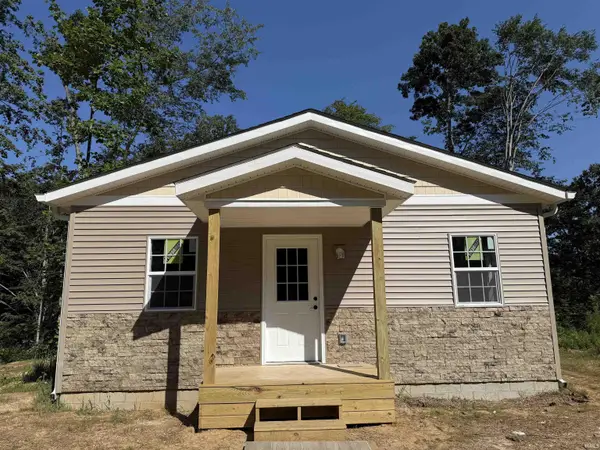 $250,000Active3 beds 2 baths1,300 sq. ft.
$250,000Active3 beds 2 baths1,300 sq. ft.2265 Shepard Patrick Road, Spencer, IN 47460
MLS# 202531542Listed by: F.C. TUCKER COMPANY $429,900Active3 beds 2 baths1,404 sq. ft.
$429,900Active3 beds 2 baths1,404 sq. ft.3320 Pine Wood Drive, Spencer, IN 47460
MLS# 202531139Listed by: MARK DIETEL REALTY, LLC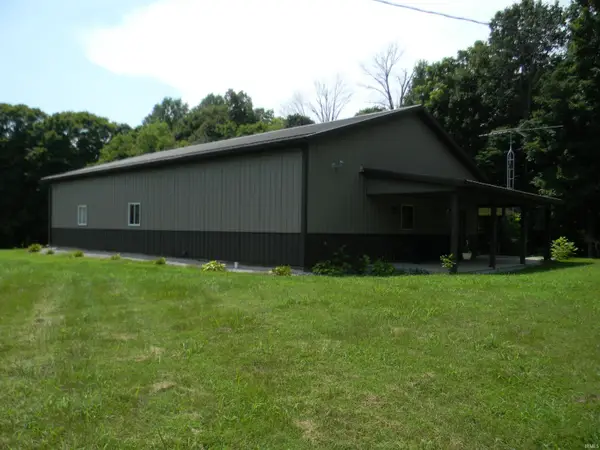 $325,000Active-- beds 1 baths801 sq. ft.
$325,000Active-- beds 1 baths801 sq. ft.7071 Braysville Road, Spencer, IN 47460
MLS# 202530684Listed by: WEST & CO., REALTORS
