319 Walnut Street, Spencer, IN 47460
Local realty services provided by:ERA Crossroads
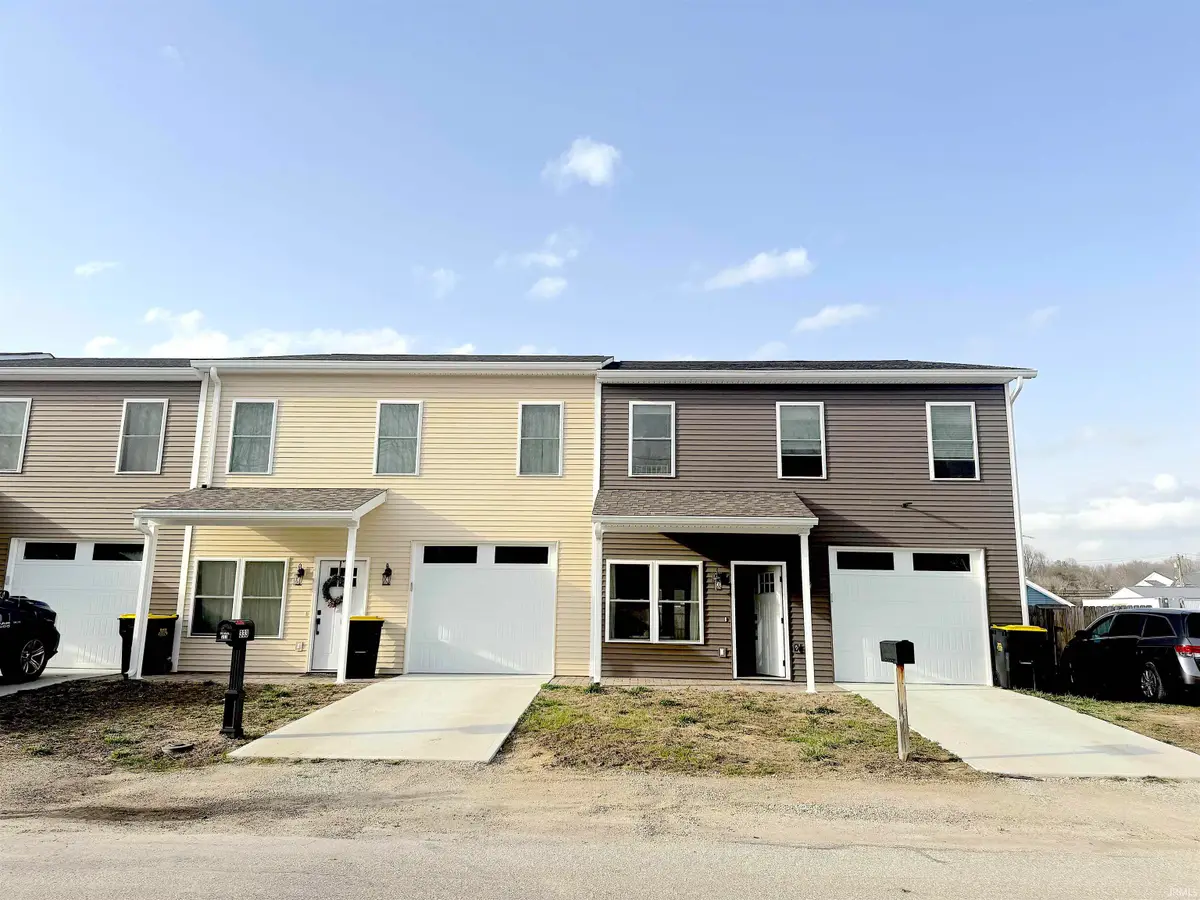
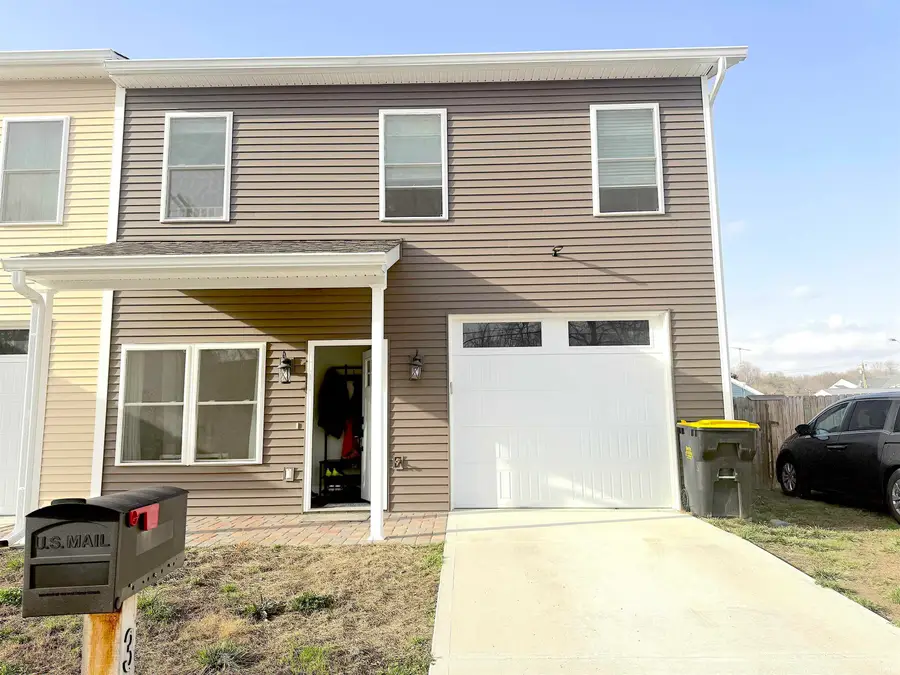

Listed by:monica guerracell: 812-558-6941
Office:exp realty llc.
MLS#:202509009
Source:Indiana Regional MLS
Price summary
- Price:$269,900
- Price per sq. ft.:$125.53
About this home
Discover the perfect blend of style, comfort, and convenience in this 3-bedroom, 2.5-bathroom townhome, thoughtfully designed with an open-concept layout and abundant natural light. The kitchen is a standout feature, boasting upgraded stainless steel appliances, a spacious island with a built-in sink and dishwasher, and ample cabinetry for storage. Luxury vinyl plank flooring flows throughout the main level, laundry room, and bathrooms, while plush carpeting adds comfort to the upstairs bedrooms.One of the home's standout upgrades is the whole-home water filtration system, ensuring clean, high-quality water from every tap. Designed with privacy and safety in mind, the shared walls include additional fire-rated insulation extending to the roof. The fenced-in backyard 42x32 sqft, features a deck, offering a great space for outdoor relaxation, entertaining, or pets. Plus, the attached one-car garage and additional off-street parking provide convenience for homeowners and guests alike. Located just minutes from downtown Spencer, this home provides easy access to local restaurants, shopping, and major highways. Don't miss this stylish, fantastic upgrades—schedule your showing today!
Contact an agent
Home facts
- Year built:2023
- Listing Id #:202509009
- Added:147 day(s) ago
- Updated:August 14, 2025 at 03:03 PM
Rooms and interior
- Bedrooms:3
- Total bathrooms:3
- Full bathrooms:2
- Living area:2,150 sq. ft.
Heating and cooling
- Cooling:Central Air
- Heating:Electric
Structure and exterior
- Roof:Shingle
- Year built:2023
- Building area:2,150 sq. ft.
Schools
- High school:Owen Valley
- Middle school:Owen Valley
- Elementary school:Spencer
Utilities
- Water:Public
- Sewer:Public
Finances and disclosures
- Price:$269,900
- Price per sq. ft.:$125.53
- Tax amount:$1,200
New listings near 319 Walnut Street
- New
 $153,000Active1 beds 1 baths924 sq. ft.
$153,000Active1 beds 1 baths924 sq. ft.1536 River Road, Spencer, IN 47460
MLS# 202531994Listed by: RE/MAX CORNERSTONE - New
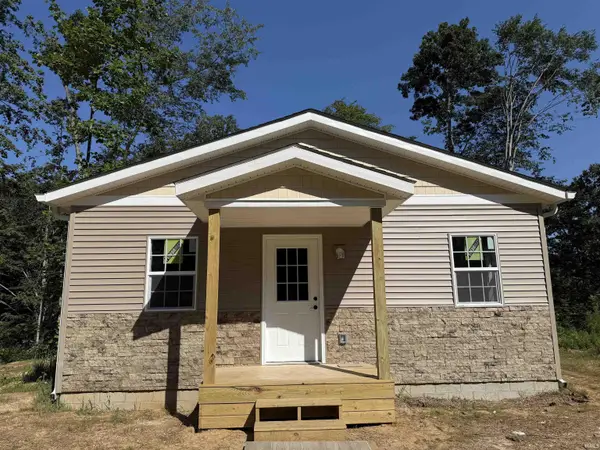 $250,000Active3 beds 2 baths1,300 sq. ft.
$250,000Active3 beds 2 baths1,300 sq. ft.2265 Shepard Patrick Road, Spencer, IN 47460
MLS# 202531542Listed by: F.C. TUCKER COMPANY - New
 $429,900Active3 beds 2 baths1,404 sq. ft.
$429,900Active3 beds 2 baths1,404 sq. ft.3320 Pine Wood Drive, Spencer, IN 47460
MLS# 202531139Listed by: MARK DIETEL REALTY, LLC - New
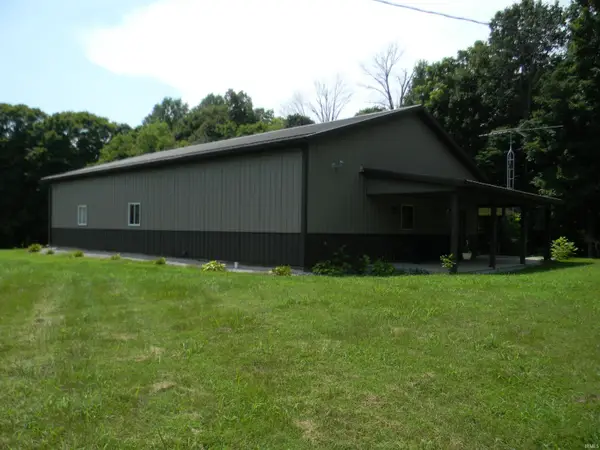 $325,000Active-- beds 1 baths801 sq. ft.
$325,000Active-- beds 1 baths801 sq. ft.7071 Braysville Road, Spencer, IN 47460
MLS# 202530684Listed by: WEST & CO., REALTORS - New
 $375,000Active3 beds 2 baths1,782 sq. ft.
$375,000Active3 beds 2 baths1,782 sq. ft.4074 S Little Creek Drive, Spencer, IN 47460
MLS# 202530595Listed by: STELLAR REALTY GROUP - New
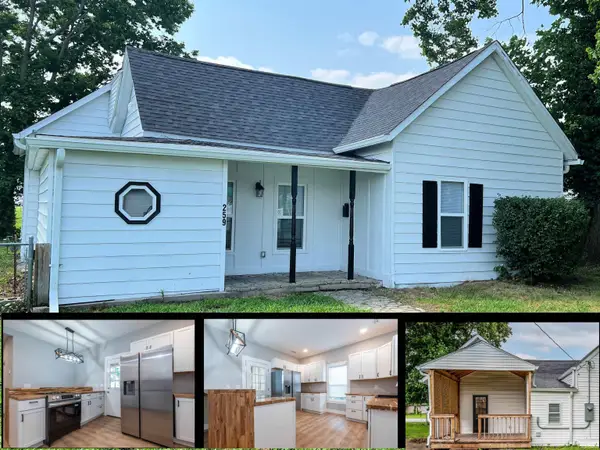 $199,900Active2 beds 1 baths1,162 sq. ft.
$199,900Active2 beds 1 baths1,162 sq. ft.259 Beem Street, Spencer, IN 47460
MLS# 202530598Listed by: DEB TOMARO REAL ESTATE  $269,900Active3 beds 2 baths1,330 sq. ft.
$269,900Active3 beds 2 baths1,330 sq. ft.3083 Hardscrabble Road, Spencer, IN 47460
MLS# 202530407Listed by: B & B REALTY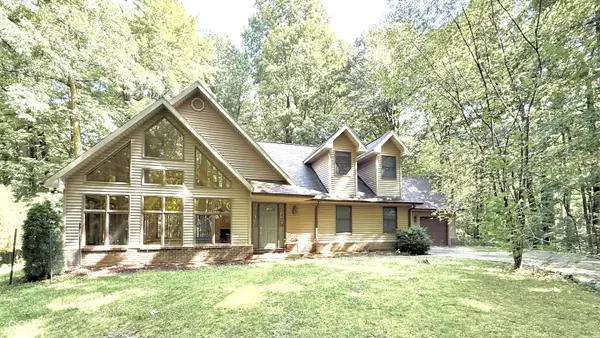 $675,000Active2 beds 3 baths2,748 sq. ft.
$675,000Active2 beds 3 baths2,748 sq. ft.2475 Ponderosa Road, Spencer, IN 47460
MLS# 22051852Listed by: F.C. TUCKER COMPANY $2,300,000Pending1 beds 1 baths1,290 sq. ft.
$2,300,000Pending1 beds 1 baths1,290 sq. ft.1271 Cedar Lane, Spencer, IN 47460
MLS# 22054154Listed by: MOSSY OAK PROPERTIES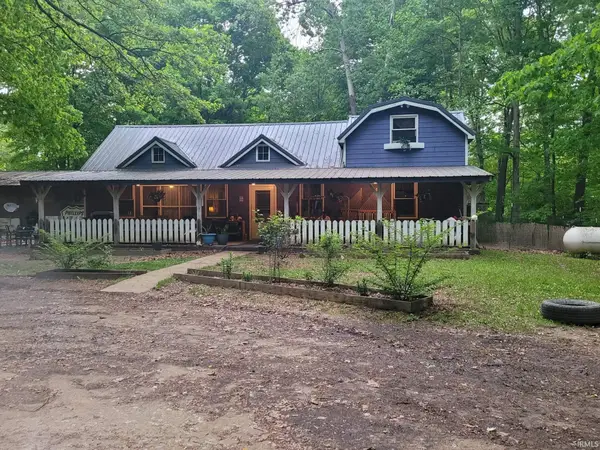 $159,900Active2 beds 1 baths1,300 sq. ft.
$159,900Active2 beds 1 baths1,300 sq. ft.1248 Livingston Lane, Spencer, IN 47460
MLS# 202530194Listed by: KEITH REALTY & AUCTION GROUP
