736 Freeman Road, Spencer, IN 47460
Local realty services provided by:ERA First Advantage Realty, Inc.

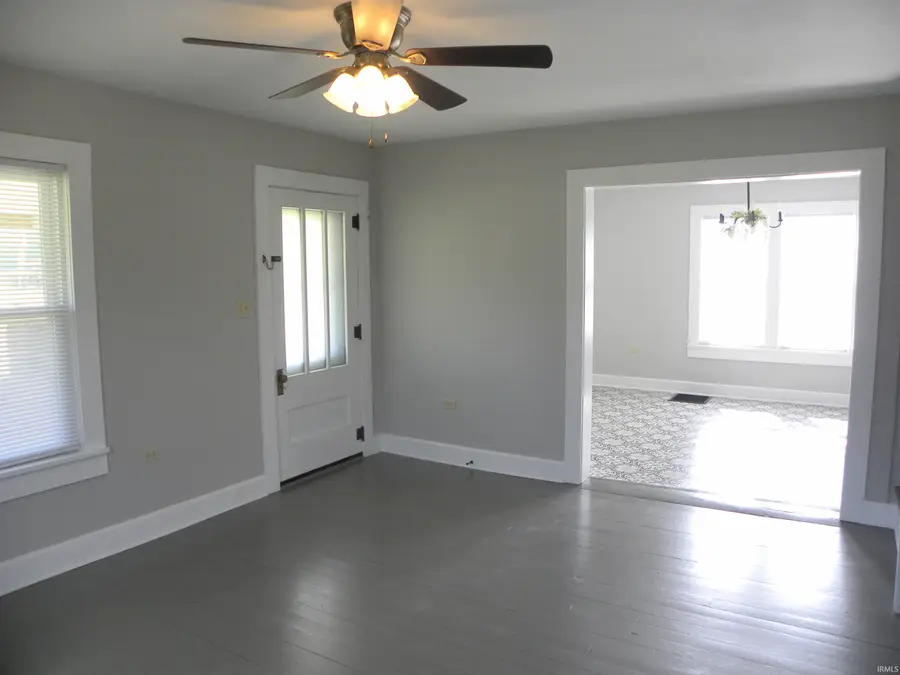
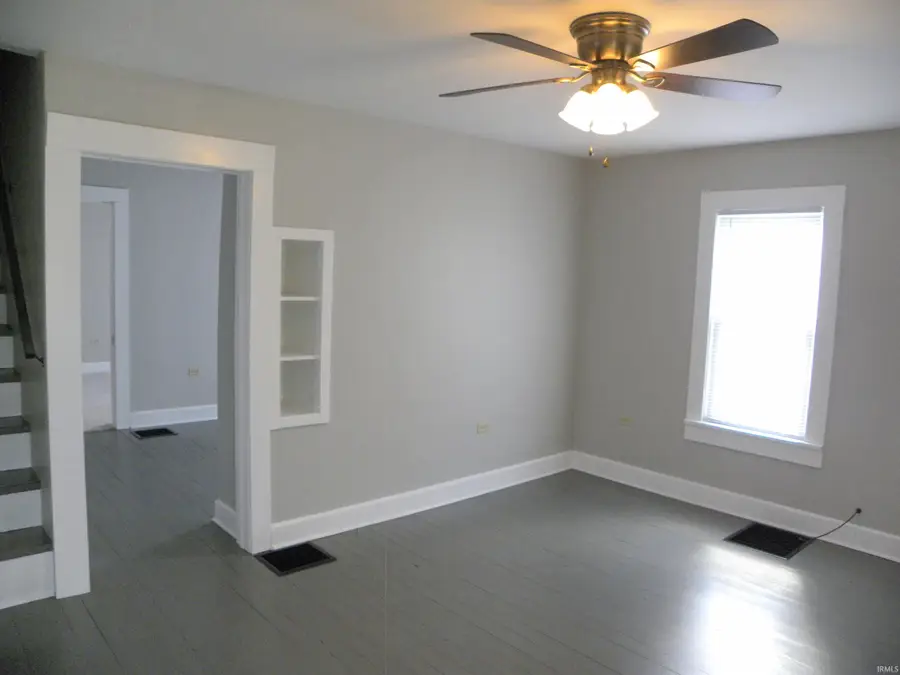
Listed by:debbie foutchCell: 812-821-7005
Office:owen county home company
MLS#:202524899
Source:Indiana Regional MLS
Price summary
- Price:$399,000
- Price per sq. ft.:$141.79
About this home
Just what you have been waiting for. A charming, updated farmhouse, a historic barn, 5 acres of land, located only two miles from Downtown Spencer. This spacious home has 4 bedrooms, 3 full baths, an office, formal dining room, beautifully updated kitchen with new stainless-steel appliances, solid surface counter tops, new cabinetry and new vinyl flooring. The primary suite is on the upper level and has a huge closet, jacuzzi tub, separate shower and twin sink vanity. There are two more spacious bedrooms and a bath on the upper level and yet a 4th bedroom on the main level. The home has some original painted hardwood flooring in the living room and a covered front porch. There is a huge laundry room and an attached garage. Outside you will find a circle driveway with two entrances off the highway, a beautifully maintained yard, a fire pit area, plenty of parking, a fully fenced in pasture with a small animal barn plus the historical barn built in the early 1900's. There is plenty of room for chickens, goats, a garden or whatever your heart desires. It's the perfect location for those who want to live in the country yet prefer the convenience of being only two miles from Spencer with restaurants, entertainment and social activities. It's pretty much "a dream come true"!
Contact an agent
Home facts
- Year built:1942
- Listing Id #:202524899
- Added:47 day(s) ago
- Updated:August 14, 2025 at 03:03 PM
Rooms and interior
- Bedrooms:4
- Total bathrooms:3
- Full bathrooms:3
- Living area:2,214 sq. ft.
Heating and cooling
- Cooling:Central Air
- Heating:Gas
Structure and exterior
- Roof:Shingle
- Year built:1942
- Building area:2,214 sq. ft.
- Lot area:5.18 Acres
Schools
- High school:Owen Valley
- Middle school:Owen Valley
- Elementary school:Spencer
Utilities
- Water:Public
- Sewer:Septic
Finances and disclosures
- Price:$399,000
- Price per sq. ft.:$141.79
- Tax amount:$1,214
New listings near 736 Freeman Road
- New
 $153,000Active1 beds 1 baths924 sq. ft.
$153,000Active1 beds 1 baths924 sq. ft.1536 River Road, Spencer, IN 47460
MLS# 202531994Listed by: RE/MAX CORNERSTONE - New
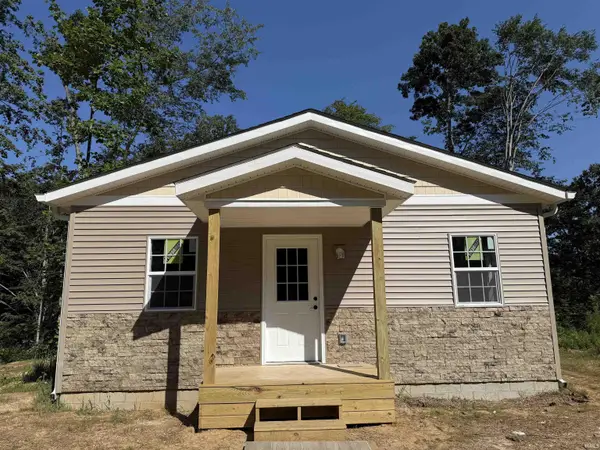 $250,000Active3 beds 2 baths1,300 sq. ft.
$250,000Active3 beds 2 baths1,300 sq. ft.2265 Shepard Patrick Road, Spencer, IN 47460
MLS# 202531542Listed by: F.C. TUCKER COMPANY - New
 $429,900Active3 beds 2 baths1,404 sq. ft.
$429,900Active3 beds 2 baths1,404 sq. ft.3320 Pine Wood Drive, Spencer, IN 47460
MLS# 202531139Listed by: MARK DIETEL REALTY, LLC - New
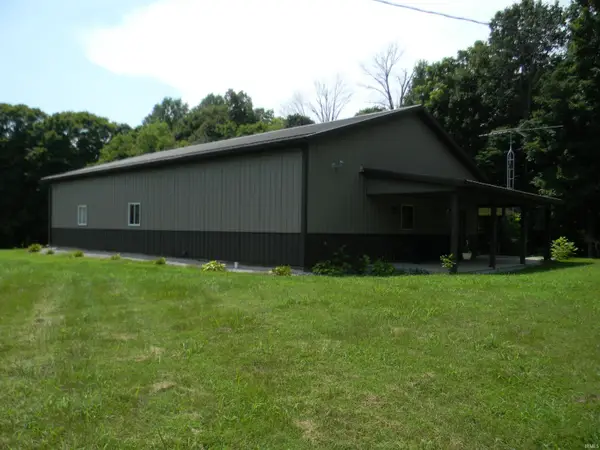 $325,000Active-- beds 1 baths801 sq. ft.
$325,000Active-- beds 1 baths801 sq. ft.7071 Braysville Road, Spencer, IN 47460
MLS# 202530684Listed by: WEST & CO., REALTORS - New
 $375,000Active3 beds 2 baths1,782 sq. ft.
$375,000Active3 beds 2 baths1,782 sq. ft.4074 S Little Creek Drive, Spencer, IN 47460
MLS# 202530595Listed by: STELLAR REALTY GROUP - New
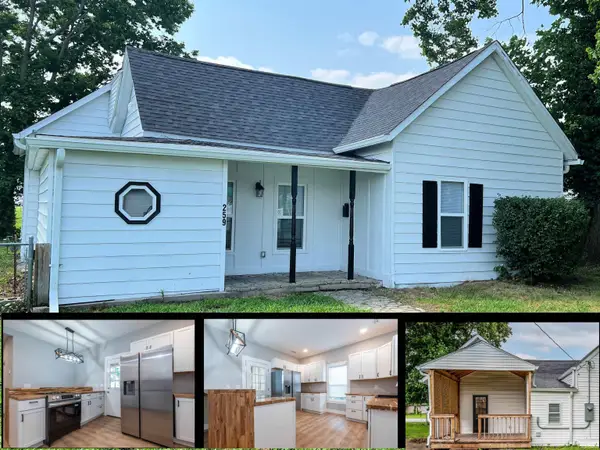 $199,900Active2 beds 1 baths1,162 sq. ft.
$199,900Active2 beds 1 baths1,162 sq. ft.259 Beem Street, Spencer, IN 47460
MLS# 202530598Listed by: DEB TOMARO REAL ESTATE  $269,900Active3 beds 2 baths1,330 sq. ft.
$269,900Active3 beds 2 baths1,330 sq. ft.3083 Hardscrabble Road, Spencer, IN 47460
MLS# 202530407Listed by: B & B REALTY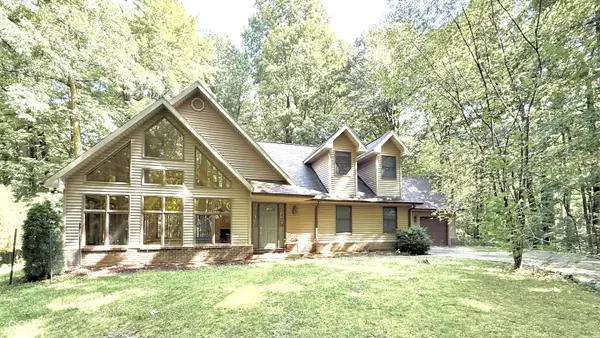 $675,000Active2 beds 3 baths2,748 sq. ft.
$675,000Active2 beds 3 baths2,748 sq. ft.2475 Ponderosa Road, Spencer, IN 47460
MLS# 22051852Listed by: F.C. TUCKER COMPANY $2,300,000Pending1 beds 1 baths1,290 sq. ft.
$2,300,000Pending1 beds 1 baths1,290 sq. ft.1271 Cedar Lane, Spencer, IN 47460
MLS# 22054154Listed by: MOSSY OAK PROPERTIES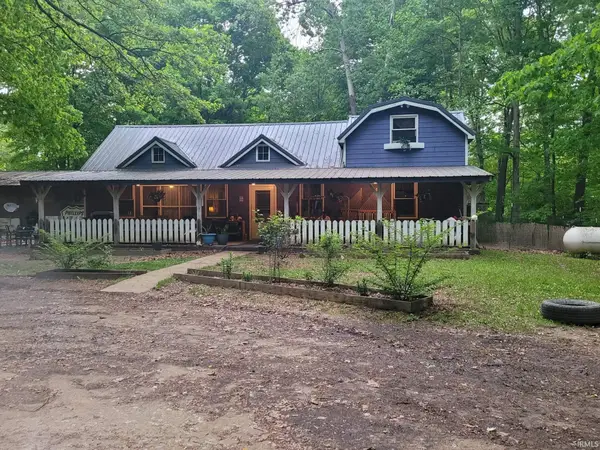 $159,900Active2 beds 1 baths1,300 sq. ft.
$159,900Active2 beds 1 baths1,300 sq. ft.1248 Livingston Lane, Spencer, IN 47460
MLS# 202530194Listed by: KEITH REALTY & AUCTION GROUP
