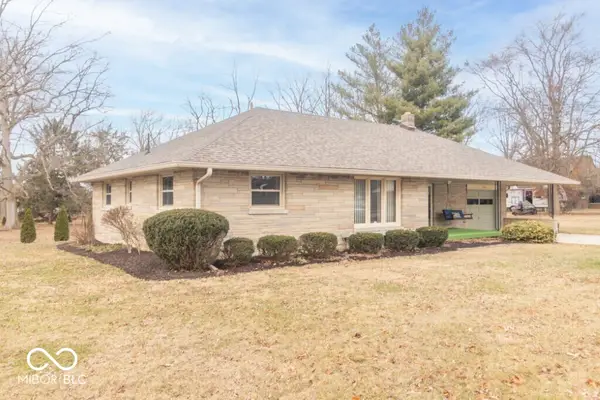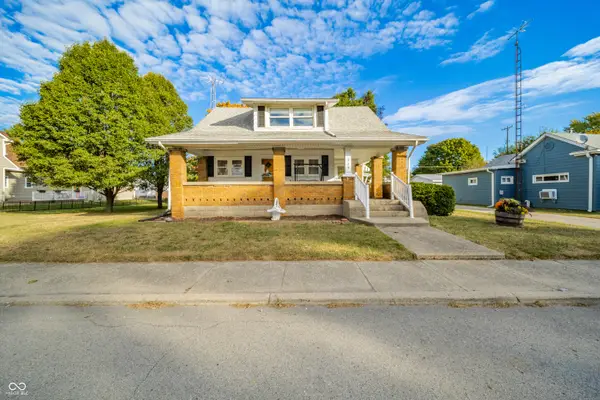106 Bluebird Lane, Sulphur Springs, IN 47388
Local realty services provided by:ERA First Advantage Realty, Inc.
106 Bluebird Lane,Sulphur Springs, IN 47388
$209,000
- 3 Beds
- 2 Baths
- - sq. ft.
- Single family
- Sold
Listed by: kathie vaughnCell: 317-225-1195
Office: f.c. tucker company - carmel
MLS#:202539558
Source:Indiana Regional MLS
Sorry, we are unable to map this address
Price summary
- Price:$209,000
About this home
Charming Country Residence Featuring 3 Bedrooms, 2 Full Bathrooms and spacious 2 car garage. This inviting home offers a spacious living area with an open-concept design, perfect for comfortable living and entertaining. The well-appointed kitchen boasts ample cabinet space, a generous pantry, and a convenient breakfast bar, seamlessly flowing into the combined living and dining areas that create an expansive, welcoming atmosphere. A cozy gas fireplace adds warmth and ambiance for those cool fall evenings. The generous primary suite includes a luxurious walk-in shower and a large walk-in closet, providing a private retreat. Two additional bedrooms are spacious and versatile, suitable for family, guests, or a home office. Exterior highlights include a fenced yard with a secure gate, along with a sizable deck ideal for outdoor gatherings, relaxation, or enjoying the peaceful country setting. This property combines practical features with charming details, making it a wonderful place to call home.
Contact an agent
Home facts
- Year built:1995
- Listing ID #:202539558
- Added:99 day(s) ago
- Updated:January 08, 2026 at 07:35 AM
Rooms and interior
- Bedrooms:3
- Total bathrooms:2
- Full bathrooms:2
Heating and cooling
- Cooling:Central Air
- Heating:Forced Air
Structure and exterior
- Roof:Shingle
- Year built:1995
Schools
- High school:Shenandoah
- Middle school:Shenandoah
- Elementary school:Shenandoah
Utilities
- Water:Well
- Sewer:City
Finances and disclosures
- Price:$209,000
- Tax amount:$1,018


