4653 Springfield Drive, Terre Haute, IN 47803
Local realty services provided by:Schuler Bauer Real Estate ERA Powered
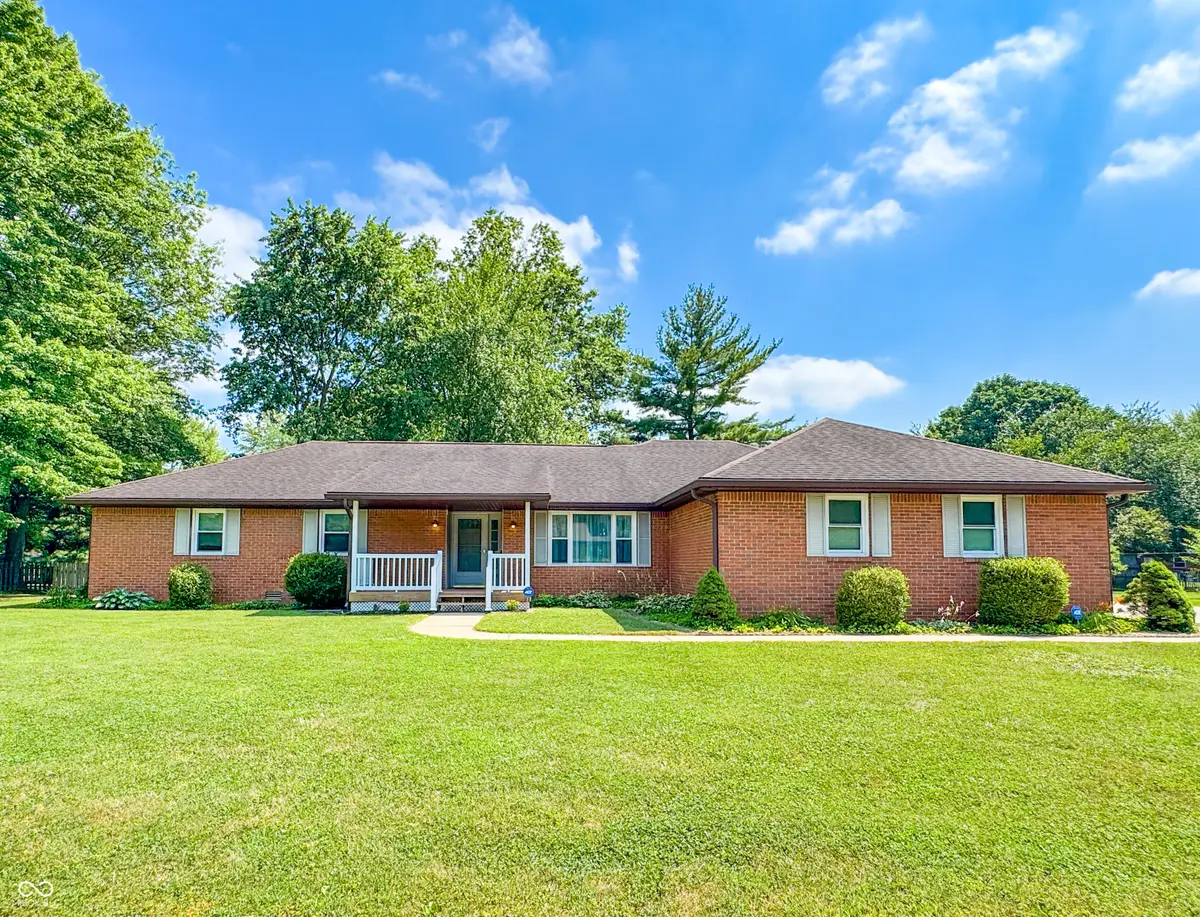
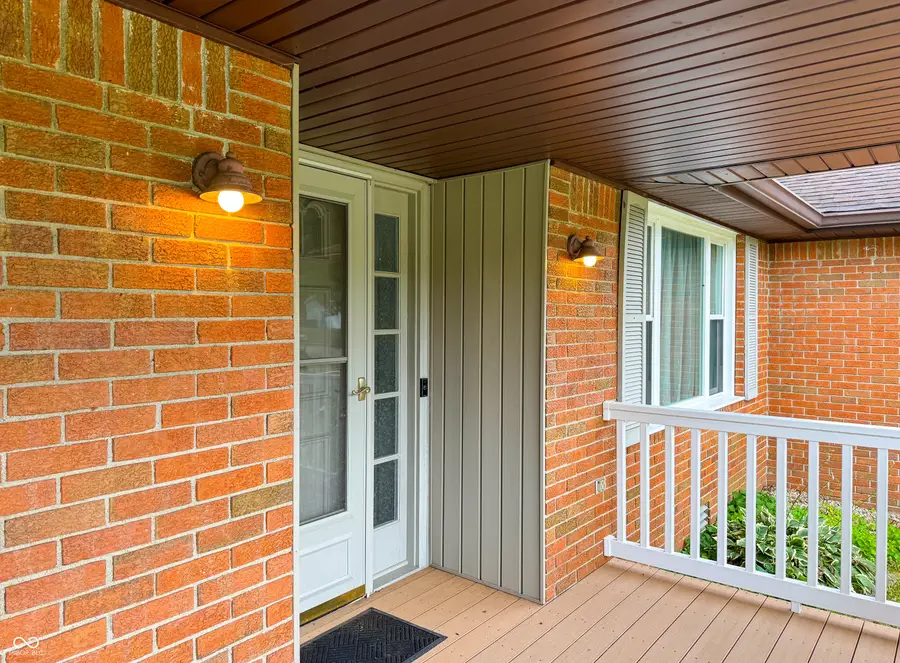
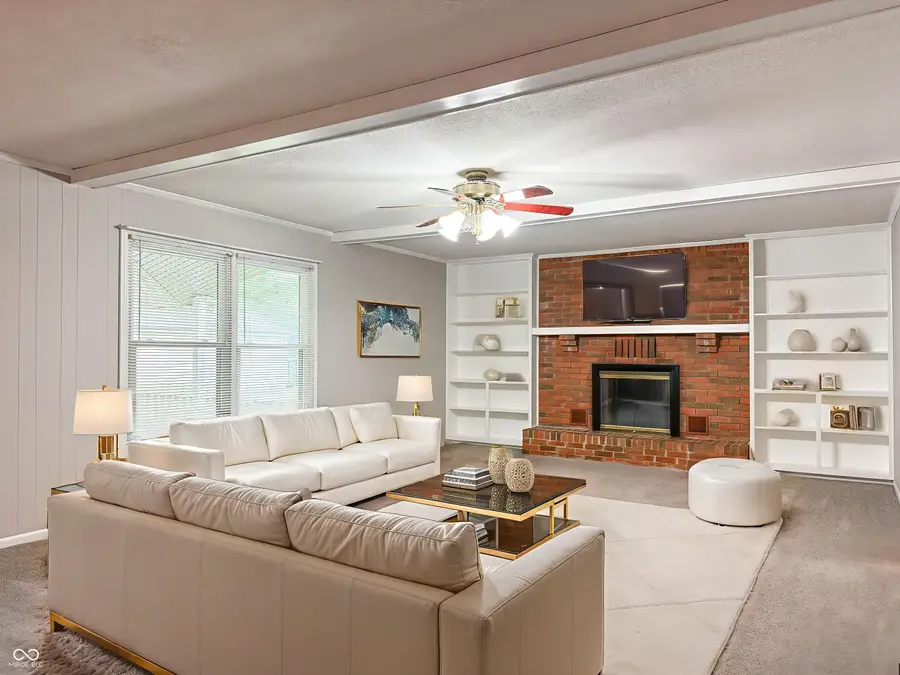
4653 Springfield Drive,Terre Haute, IN 47803
$300,000
- 3 Beds
- 3 Baths
- 2,466 sq. ft.
- Single family
- Pending
Listed by:jennifer pohlman
Office:re/max real estate associates
MLS#:22049455
Source:IN_MIBOR
Price summary
- Price:$300,000
- Price per sq. ft.:$121.65
About this home
Great Eastside Location! Take a look at this 3 bed 3 bath brick ranch home located in Woodshire subdivision. This home is not far from the trail connecting Dobb's and Deming Park. This home features spacious rooms with fresh paint. The fully applianced kitchen is open to the large family room which is great for socializing and preparing meals. With 3 bathrooms you will appreciate the abundance of hot water that the tankless gas water heater provides. The four-season room with new flooring opens to the covered patio and fully fenced yard which offers lots of room for kids and pets to play. An oversized 2 car attached garage and storage shed offers additional storage space. And have you ever wanted a pool, but don't want the maintenance? This home allows you the option to join the HOA to gain access to the neighborhood pool. Call your Realtor today for a private viewing of this home!
Contact an agent
Home facts
- Year built:1979
- Listing Id #:22049455
- Added:36 day(s) ago
- Updated:July 18, 2025 at 03:42 PM
Rooms and interior
- Bedrooms:3
- Total bathrooms:3
- Full bathrooms:3
- Living area:2,466 sq. ft.
Heating and cooling
- Cooling:Central Electric
- Heating:Forced Air, Heat Pump
Structure and exterior
- Year built:1979
- Building area:2,466 sq. ft.
Utilities
- Water:Public Water
Finances and disclosures
- Price:$300,000
- Price per sq. ft.:$121.65
New listings near 4653 Springfield Drive
- New
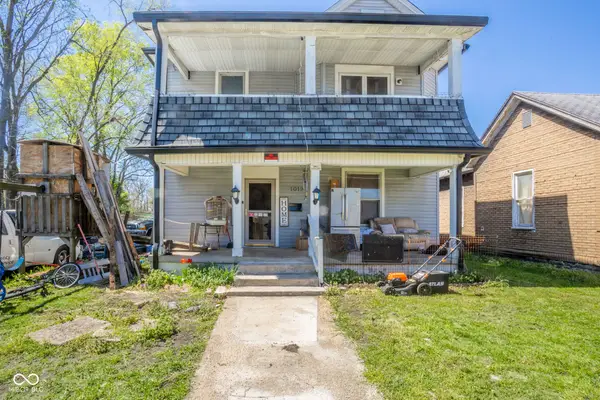 $135,000Active5 beds 2 baths1,888 sq. ft.
$135,000Active5 beds 2 baths1,888 sq. ft.1019 S 15th Street, Terre Haute, IN 47807
MLS# 22056759Listed by: THE STEWART HOME GROUP - New
 $169,000Active3 beds 2 baths1,809 sq. ft.
$169,000Active3 beds 2 baths1,809 sq. ft.2411 6th Avenue, Terre Haute, IN 47803
MLS# 22055387Listed by: RE/MAX CORNERSTONE - New
 $99,900Active2 beds 2 baths1,806 sq. ft.
$99,900Active2 beds 2 baths1,806 sq. ft.1414 Maple Avenue, Terre Haute, IN 47804
MLS# 22055338Listed by: KEY REALTY INDIANA - New
 $12,500Active2 beds 1 baths2,219 sq. ft.
$12,500Active2 beds 1 baths2,219 sq. ft.1505 Poplar Street, Terre Haute, IN 47807
MLS# 22054969Listed by: HOME SLEUTH REALTY, LLC - New
 $12,500Active3 beds 3 baths3,304 sq. ft.
$12,500Active3 beds 3 baths3,304 sq. ft.1502 S 11th 1/2 Street, Terre Haute, IN 47802
MLS# 22054858Listed by: HOME SLEUTH REALTY, LLC - New
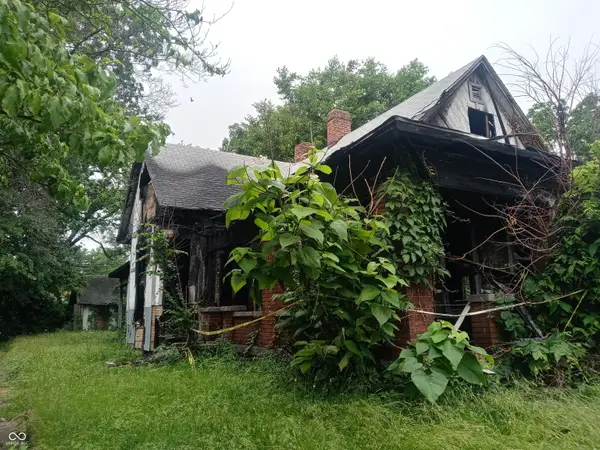 $12,500Active3 beds 1 baths1,857 sq. ft.
$12,500Active3 beds 1 baths1,857 sq. ft.925 S 10th Street, Terre Haute, IN 47807
MLS# 22054925Listed by: HOME SLEUTH REALTY, LLC - New
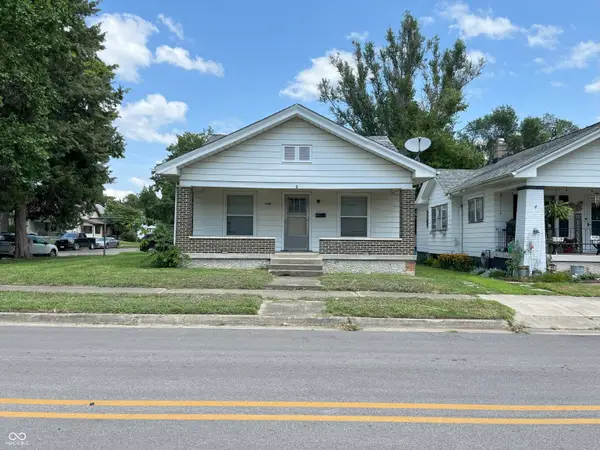 $124,900Active3 beds 2 baths2,150 sq. ft.
$124,900Active3 beds 2 baths2,150 sq. ft.1800 Park Street, Terre Haute, IN 47803
MLS# 22054485Listed by: CARPENTER, REALTORS  $69,900Active3 beds 1 baths1,204 sq. ft.
$69,900Active3 beds 1 baths1,204 sq. ft.2124 N 20th Street, Terre Haute, IN 47804
MLS# 22053633Listed by: M2 REALTY AND AUCTIONS LLC $200,000Active3 beds 2 baths1,168 sq. ft.
$200,000Active3 beds 2 baths1,168 sq. ft.2391 Kings Court, Terre Haute, IN 47802
MLS# 22052467Listed by: KELLER WILLIAMS INDY METRO S $284,000Active4 beds 3 baths1,824 sq. ft.
$284,000Active4 beds 3 baths1,824 sq. ft.7737 N 42nd Street, Terre Haute, IN 47805
MLS# 22053907Listed by: F.C. TUCKER COMPANY
