7830 N Weger Street, Terre Haute, IN 47805
Local realty services provided by:Schuler Bauer Real Estate ERA Powered
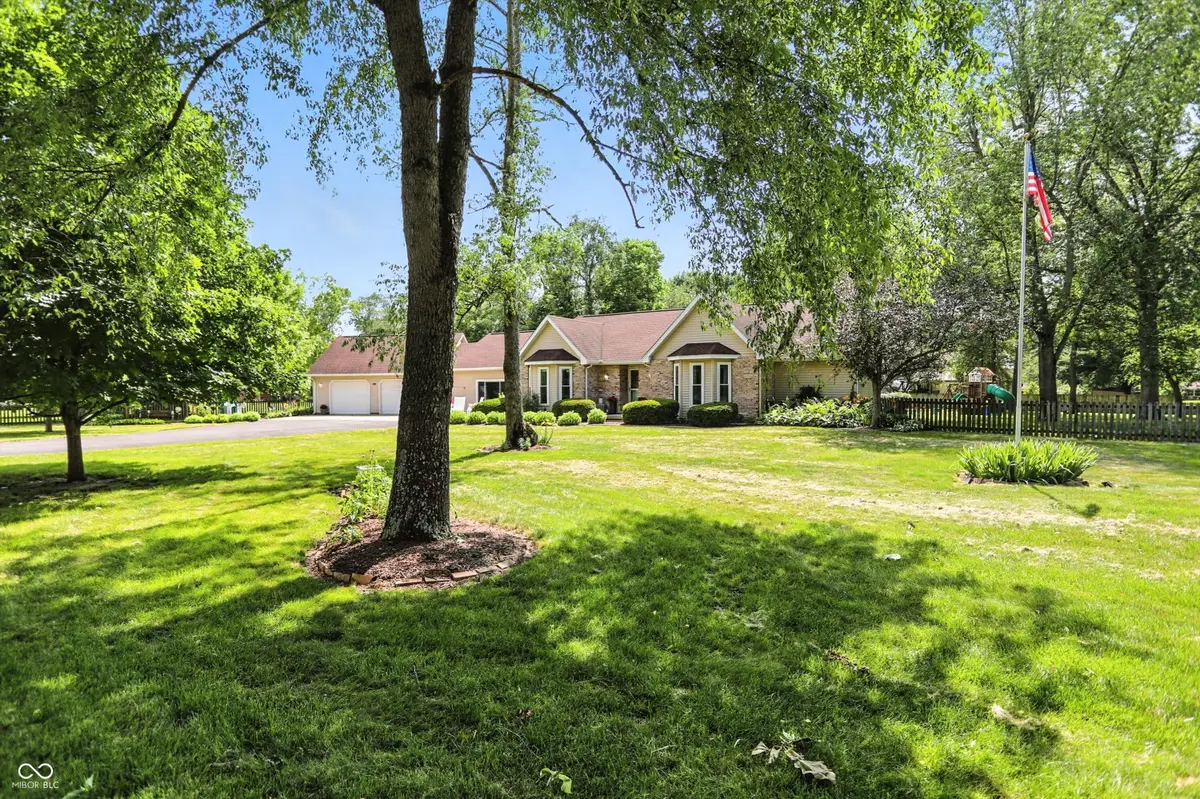
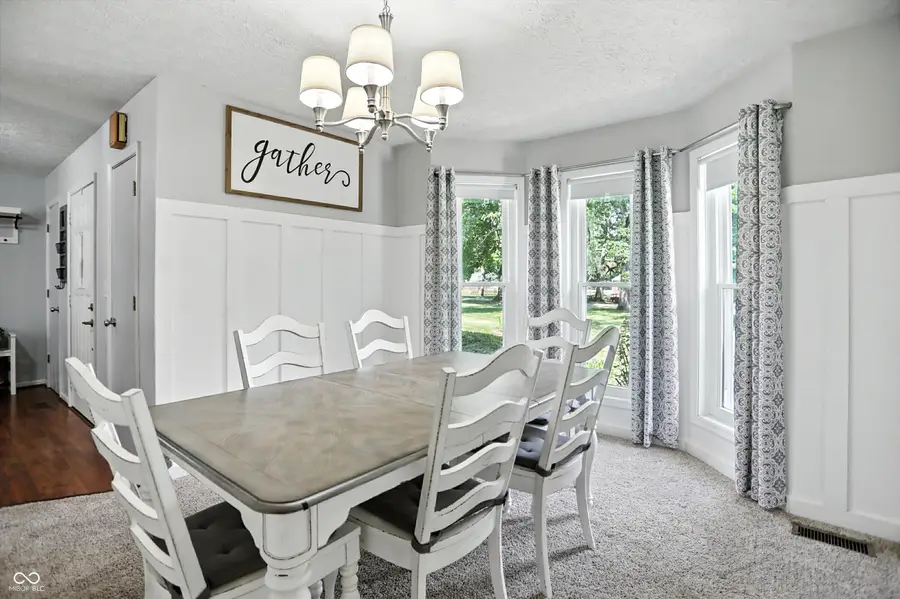

7830 N Weger Street,Terre Haute, IN 47805
$324,000
- 3 Beds
- 4 Baths
- 2,493 sq. ft.
- Single family
- Pending
Listed by:chelsea tarquini noble
Office:berkshire hathaway home
MLS#:22043571
Source:IN_MIBOR
Price summary
- Price:$324,000
- Price per sq. ft.:$129.96
About this home
Welcome to your private retreat on over an acre of fully fenced land. This spacious ranch offers the perfect blend of comfort, functionality, and outdoor living. The 2+ car garage includes generous attic storage with a custom lift system, built-in shelving, updated lighting, and newer garage door springs. Out back, you can enjoy your saltwater above-ground pool with a built-up, freshly coated deck (2024), a hot tub, a fire pit, and a playground-ideal for entertaining and relaxation. Inside, you'll find two living spaces plus an additional flex room currently used as an office. The main sunk-in living space separates the home between the bedroom wing and the main living spaces- kitchen, eat-in kitchen, and formal dining. The home features thoughtful updates throughout, including custom closet systems, new fixtures in bathrooms, upgraded white paddle light switches, a new laundry sink, and luxury vinyl plank flooring. Smart additions like security cameras, custom curtain hardware, and garage organization with strips and hooks adds to functionality of the home. The dining room is updated with tall wainscoting. A newer water heater and a brand new kitchen fridge round out the updates. Not only is this property well-maintained and move-in ready, but it has unmatched outdoor space and upgrades throughout making it easy to customize to your own style and relax after unpacking.
Contact an agent
Home facts
- Year built:1991
- Listing Id #:22043571
- Added:48 day(s) ago
- Updated:August 06, 2025 at 01:42 PM
Rooms and interior
- Bedrooms:3
- Total bathrooms:4
- Full bathrooms:2
- Half bathrooms:2
- Living area:2,493 sq. ft.
Heating and cooling
- Cooling:Central Electric
- Heating:Heat Pump
Structure and exterior
- Year built:1991
- Building area:2,493 sq. ft.
- Lot area:1.05 Acres
Schools
- High school:Terre Haute North Vigo High School
- Middle school:Otter Creek Middle School
- Elementary school:Rio Grande Elementary School
Utilities
- Water:Well
Finances and disclosures
- Price:$324,000
- Price per sq. ft.:$129.96
New listings near 7830 N Weger Street
- New
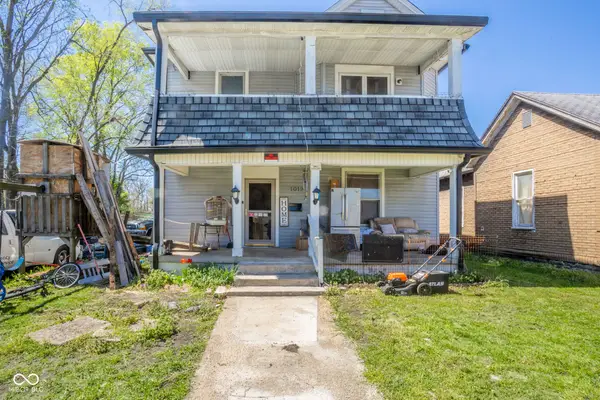 $135,000Active5 beds 2 baths1,888 sq. ft.
$135,000Active5 beds 2 baths1,888 sq. ft.1019 S 15th Street, Terre Haute, IN 47807
MLS# 22056759Listed by: THE STEWART HOME GROUP - New
 $169,000Active3 beds 2 baths1,809 sq. ft.
$169,000Active3 beds 2 baths1,809 sq. ft.2411 6th Avenue, Terre Haute, IN 47803
MLS# 22055387Listed by: RE/MAX CORNERSTONE - New
 $99,900Active2 beds 2 baths1,806 sq. ft.
$99,900Active2 beds 2 baths1,806 sq. ft.1414 Maple Avenue, Terre Haute, IN 47804
MLS# 22055338Listed by: KEY REALTY INDIANA - New
 $12,500Active2 beds 1 baths2,219 sq. ft.
$12,500Active2 beds 1 baths2,219 sq. ft.1505 Poplar Street, Terre Haute, IN 47807
MLS# 22054969Listed by: HOME SLEUTH REALTY, LLC - New
 $12,500Active3 beds 3 baths3,304 sq. ft.
$12,500Active3 beds 3 baths3,304 sq. ft.1502 S 11th 1/2 Street, Terre Haute, IN 47802
MLS# 22054858Listed by: HOME SLEUTH REALTY, LLC - New
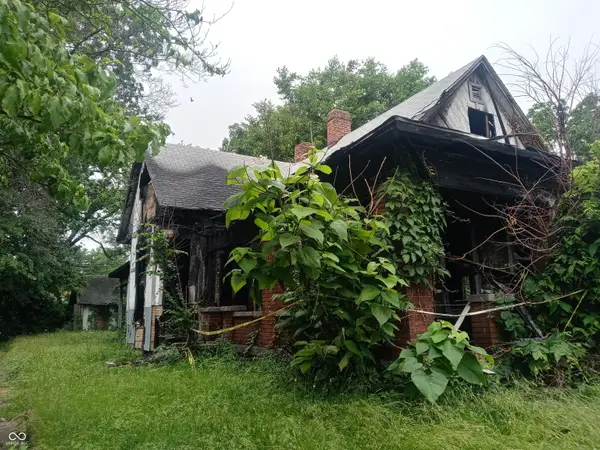 $12,500Active3 beds 1 baths1,857 sq. ft.
$12,500Active3 beds 1 baths1,857 sq. ft.925 S 10th Street, Terre Haute, IN 47807
MLS# 22054925Listed by: HOME SLEUTH REALTY, LLC - New
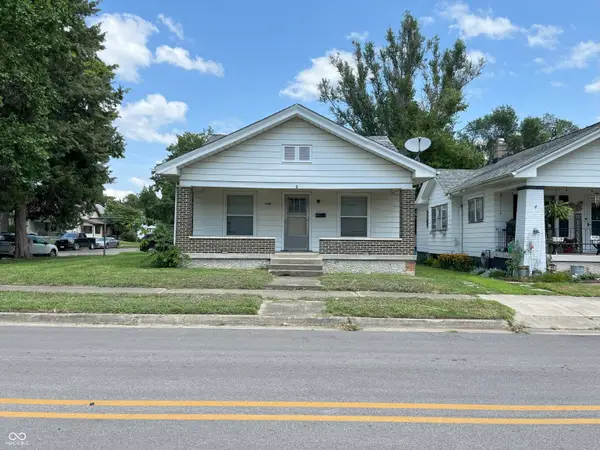 $124,900Active3 beds 2 baths2,150 sq. ft.
$124,900Active3 beds 2 baths2,150 sq. ft.1800 Park Street, Terre Haute, IN 47803
MLS# 22054485Listed by: CARPENTER, REALTORS  $69,900Active3 beds 1 baths1,204 sq. ft.
$69,900Active3 beds 1 baths1,204 sq. ft.2124 N 20th Street, Terre Haute, IN 47804
MLS# 22053633Listed by: M2 REALTY AND AUCTIONS LLC $200,000Active3 beds 2 baths1,168 sq. ft.
$200,000Active3 beds 2 baths1,168 sq. ft.2391 Kings Court, Terre Haute, IN 47802
MLS# 22052467Listed by: KELLER WILLIAMS INDY METRO S $284,000Active4 beds 3 baths1,824 sq. ft.
$284,000Active4 beds 3 baths1,824 sq. ft.7737 N 42nd Street, Terre Haute, IN 47805
MLS# 22053907Listed by: F.C. TUCKER COMPANY
