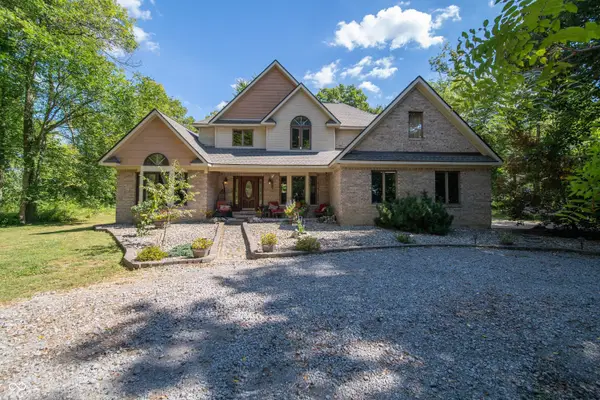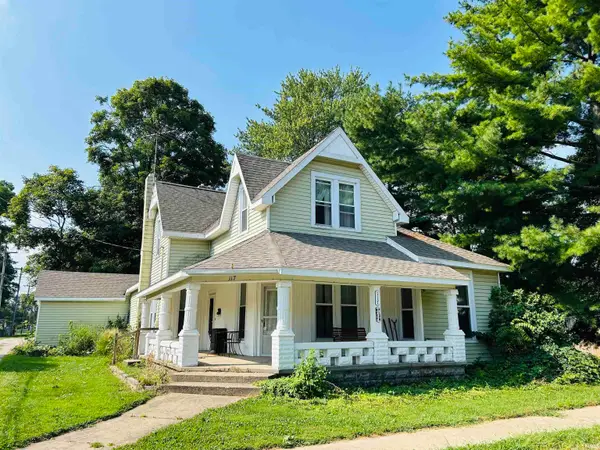1881 N 700 W, Thorntown, IN 46071
Local realty services provided by:Schuler Bauer Real Estate ERA Powered
Listed by:tad braner
Office:exp realty, llc.
MLS#:22057870
Source:IN_MIBOR
Price summary
- Price:$400,000
- Price per sq. ft.:$229.89
About this home
Pride of ownership shows in this spacious 3 Bedroom, 2 Full Bath, all Brick, Low-Maintenance Ranch. Sits on 1.78 Rural Acres, Paved Road, with a 30 X 40, 3 Bay, Concrete Floor, Heated, Finished Pole Barn, with a Lawn Shed for your mower and gardening tools. Easy access to Lafayette and Indy. Leap Project is a few miles away along with the Big 4 Trail and Trophy Club Golf Course. Home has large windows for natural light, 6 Panel Sold Core Doors, all Wood Trim, Large Bedrooms, Walk-In Closet, Covered Front Porch, Covered Rear Patio and a Large rear Deck for entertaining. Open Floor Plan with a Large Kitchen/Dining Area. Kitchen has Granite Countertop. Separate Laundry Room, Primary Bedroom/Bath has Dual Vanity and Walk-in Closet with closet organizers. 2 Car Attached Garage with Service Entry Door and is finished and has whole house generator hook-up. Home has New HVAC System & Well Pump. Low Taxes, Low Utilities and Great Location! 1 Mile From Western Boone Jr/Senior High School and 3 Miles from Thorntown Elemntary.
Contact an agent
Home facts
- Year built:1998
- Listing ID #:22057870
- Added:23 day(s) ago
- Updated:September 17, 2025 at 07:21 AM
Rooms and interior
- Bedrooms:3
- Total bathrooms:2
- Full bathrooms:2
- Living area:1,740 sq. ft.
Heating and cooling
- Cooling:Central Electric
- Heating:Forced Air, Propane
Structure and exterior
- Year built:1998
- Building area:1,740 sq. ft.
- Lot area:1.78 Acres
Schools
- High school:Western Boone Jr-Sr High School
- Elementary school:Thorntown Elementary School
Utilities
- Water:Well
Finances and disclosures
- Price:$400,000
- Price per sq. ft.:$229.89
New listings near 1881 N 700 W
- New
 $45,000Active0.34 Acres
$45,000Active0.34 Acres1321 Locust Place, Thorntown, IN 46071
MLS# 22062526Listed by: RAECO REALTY - New
 $450,000Active4 beds 2 baths1,963 sq. ft.
$450,000Active4 beds 2 baths1,963 sq. ft.8446 W State Road 32, Thorntown, IN 46071
MLS# 22061731Listed by: C&C HOME REALTY  $825,000Active4 beds 3 baths3,314 sq. ft.
$825,000Active4 beds 3 baths3,314 sq. ft.6519 N 350 W, Thorntown, IN 46071
MLS# 22060609Listed by: EXP REALTY, LLC $285,000Active3 beds 2 baths1,624 sq. ft.
$285,000Active3 beds 2 baths1,624 sq. ft.219 S Vine Street, Thorntown, IN 46071
MLS# 22059412Listed by: BATTS REAL ESTATE GROUP $80,000Pending2 Acres
$80,000Pending2 Acres9142 W 450 N, Thorntown, IN 46071
MLS# 22057730Listed by: TRADITIONS REALTY, LLC $205,000Active5 beds 1 baths2,136 sq. ft.
$205,000Active5 beds 1 baths2,136 sq. ft.117 W Plum Street, Thorntown, IN 46071
MLS# 202532877Listed by: F.C. TUCKER/SHOOK $205,000Pending3 beds 2 baths1,280 sq. ft.
$205,000Pending3 beds 2 baths1,280 sq. ft.223 S West Street, Thorntown, IN 46071
MLS# 22054907Listed by: EXP REALTY LLC $2,600,000Active36.66 Acres
$2,600,000Active36.66 Acres3502 W 450 N, Thorntown, IN 46071
MLS# 22044482Listed by: F.C. TUCKER COMPANY $2,600,000Active2 beds 2 baths1,828 sq. ft.
$2,600,000Active2 beds 2 baths1,828 sq. ft.4535 N Us Hwy 52, Thorntown, IN 46071
MLS# 22045766Listed by: F.C. TUCKER COMPANY
