6519 N 350 W, Thorntown, IN 46071
Local realty services provided by:Schuler Bauer Real Estate ERA Powered
Listed by: tad braner
Office: exp realty, llc.
MLS#:22060609
Source:IN_MIBOR
Price summary
- Price:$775,000
- Price per sq. ft.:$233.86
About this home
Executive Home on 5 wooded acres presents an opportunity to embrace refined country living. Brick 4 bed/2.5 bath custom home offers a harmonious blend of comfort and sophistication. Rich natural wood flooring, trim, doors, and built-in shelving provide a touch of classic flair throughout the home. The parklike property includes a 42'x48' pole building/workshop ideal for hobbies (that classic car!). Features 6" concrete floor, 14' ceiling, and 16'x12' overhead door. Fully insulated and finished inside with metal paneling. When entering the house, you are greeted by a two-story foyer that leads to an expansive two-story great room. A dual-sided fireplace is the centerpiece of the home and provides a partition, but not separation, between the large kitchen and great room. The kitchen is a true chef's delight with recently updated KitchenAid appliances and features a large movable island that allows for the area to be configured to match the needs of the chef. Off the foyer is also a library with custom built-in bookshelves & slate/tile flooring. 1st floor primary suite consists of a large bedroom with vaulted ceiling that adjoins a spa-like bathroom featuring a jetted jacuzzi tub, a tiled walk-in shower, double vanity, and water closet. Suite also includes a spacious walk-in closet. 2nd floor features 3 large bedrooms, full bathroom, second laundry room (additional laundry room on 1st floor), and a bonus room. Features/Updates: Saltless Water Softener/Whole House Filter 2023, reverse osmosis drinking water 2023, Roof August 2025, HVAC System 2019, Crawlspace Encapsulation w/Dual Sump Pits 2016, KitchenAid Appliances 2019, Pole Barn 2017, Carpet 2015, SimpliSafe Security System, All Wood Trim and 6 Panel Doors. Location+ easy access to I-65, Lafayette, Indianapolis, Leap District and Eli Lilly's New Facilities. Western Boone Schools. Trophy Club and Ulen Golf Courses are close along with the Big Four Trail, Stone Eater Bike Course, Memorial & Seashore Water Par
Contact an agent
Home facts
- Year built:2000
- Listing ID #:22060609
- Added:104 day(s) ago
- Updated:December 17, 2025 at 10:28 PM
Rooms and interior
- Bedrooms:4
- Total bathrooms:3
- Full bathrooms:2
- Half bathrooms:1
- Living area:3,314 sq. ft.
Heating and cooling
- Cooling:Central Electric
- Heating:Forced Air, Propane
Structure and exterior
- Year built:2000
- Building area:3,314 sq. ft.
- Lot area:5 Acres
Schools
- High school:Western Boone Jr-Sr High School
- Elementary school:Thorntown Elementary School
Utilities
- Water:Well
Finances and disclosures
- Price:$775,000
- Price per sq. ft.:$233.86
New listings near 6519 N 350 W
- New
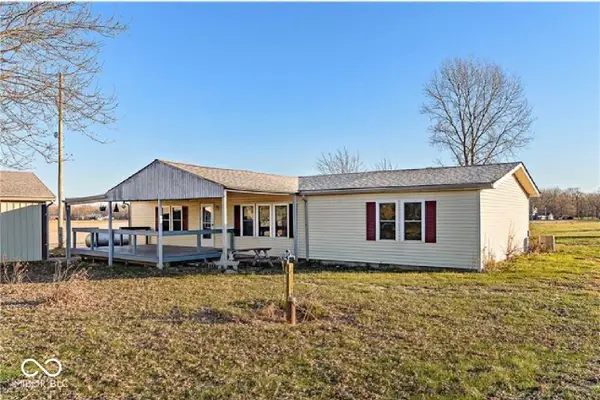 $149,900Active3 beds 2 baths1,568 sq. ft.
$149,900Active3 beds 2 baths1,568 sq. ft.6823 N Us Highway 52, Thorntown, IN 46071
MLS# 22076453Listed by: EXP REALTY, LLC - New
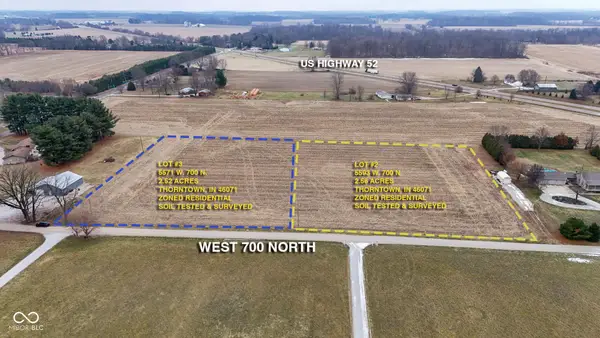 $130,000Active2.52 Acres
$130,000Active2.52 Acres5571 W 700 N, Thorntown, IN 46071
MLS# 22076164Listed by: F.C. TUCKER COMPANY - New
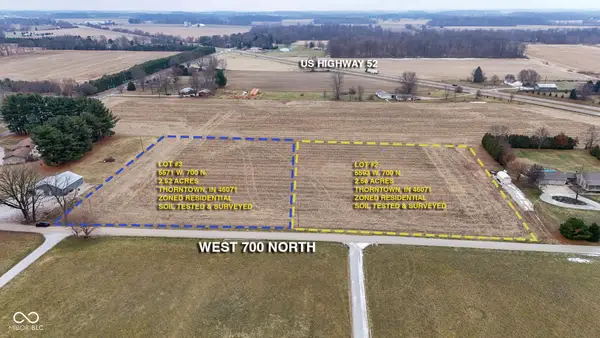 $130,000Active2.56 Acres
$130,000Active2.56 Acres5593 W 700 N, Thorntown, IN 46071
MLS# 22076166Listed by: F.C. TUCKER COMPANY 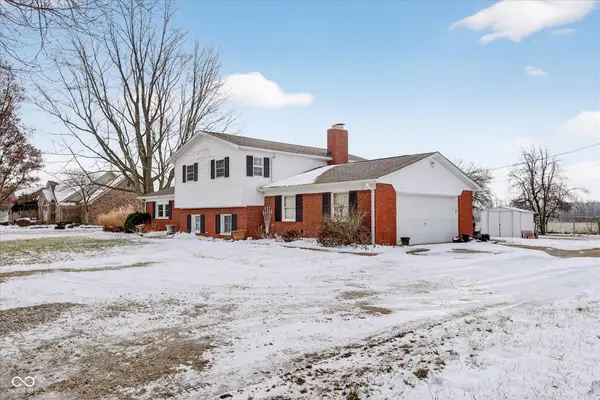 $320,000Active3 beds 3 baths2,084 sq. ft.
$320,000Active3 beds 3 baths2,084 sq. ft.6433 W State Road 47, Thorntown, IN 46071
MLS# 22075465Listed by: THE AGENCY INDY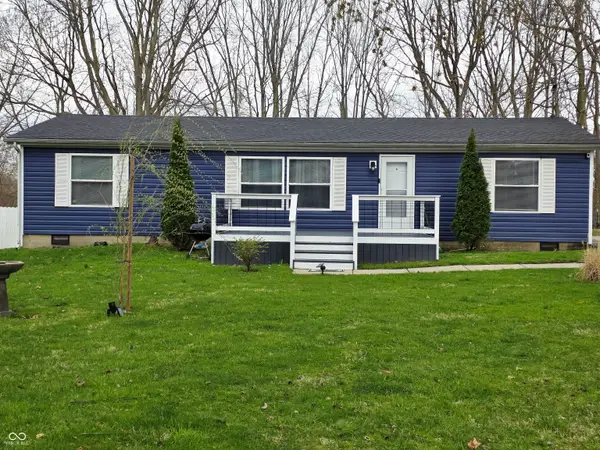 $220,000Active3 beds 2 baths1,296 sq. ft.
$220,000Active3 beds 2 baths1,296 sq. ft.328 N Front Street, Thorntown, IN 46071
MLS# 22074653Listed by: HOPE REALTY, LLC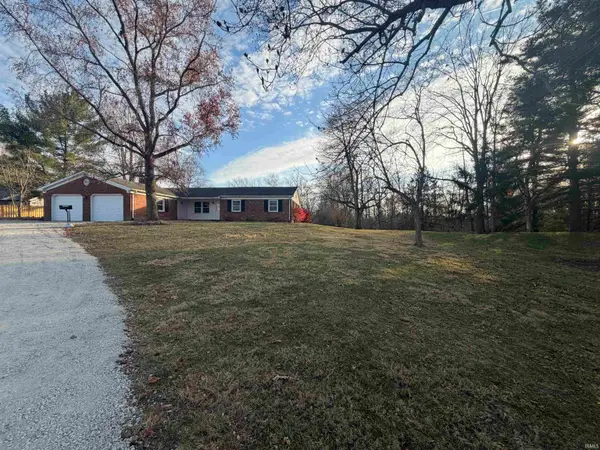 $320,000Active3 beds 2 baths1,226 sq. ft.
$320,000Active3 beds 2 baths1,226 sq. ft.6691 W Sr 47, Thorntown, IN 46071
MLS# 202546453Listed by: AIMEE NESS REALTY GROUP $279,000Active4 beds 2 baths1,578 sq. ft.
$279,000Active4 beds 2 baths1,578 sq. ft.117 N Market Street, Thorntown, IN 46071
MLS# 202545634Listed by: ROSE GOLD REALTY $295,000Pending3 beds 1 baths2,088 sq. ft.
$295,000Pending3 beds 1 baths2,088 sq. ft.1323 Locust Place, Thorntown, IN 46071
MLS# 202544862Listed by: RAECO REALTY $450,000Active5 beds 3 baths4,192 sq. ft.
$450,000Active5 beds 3 baths4,192 sq. ft.5388 W Hazelrigg Road, Thorntown, IN 46071
MLS# 22071625Listed by: EXP REALTY, LLC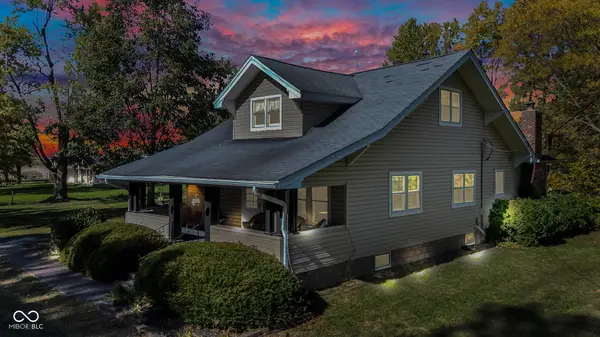 $365,000Pending4 beds 2 baths2,604 sq. ft.
$365,000Pending4 beds 2 baths2,604 sq. ft.1036 W Blubaugh Avenue, Thorntown, IN 46071
MLS# 22069031Listed by: EXP REALTY, LLC
