49 Manchester Drive, Trafalgar, IN 46181
Local realty services provided by:Schuler Bauer Real Estate ERA Powered
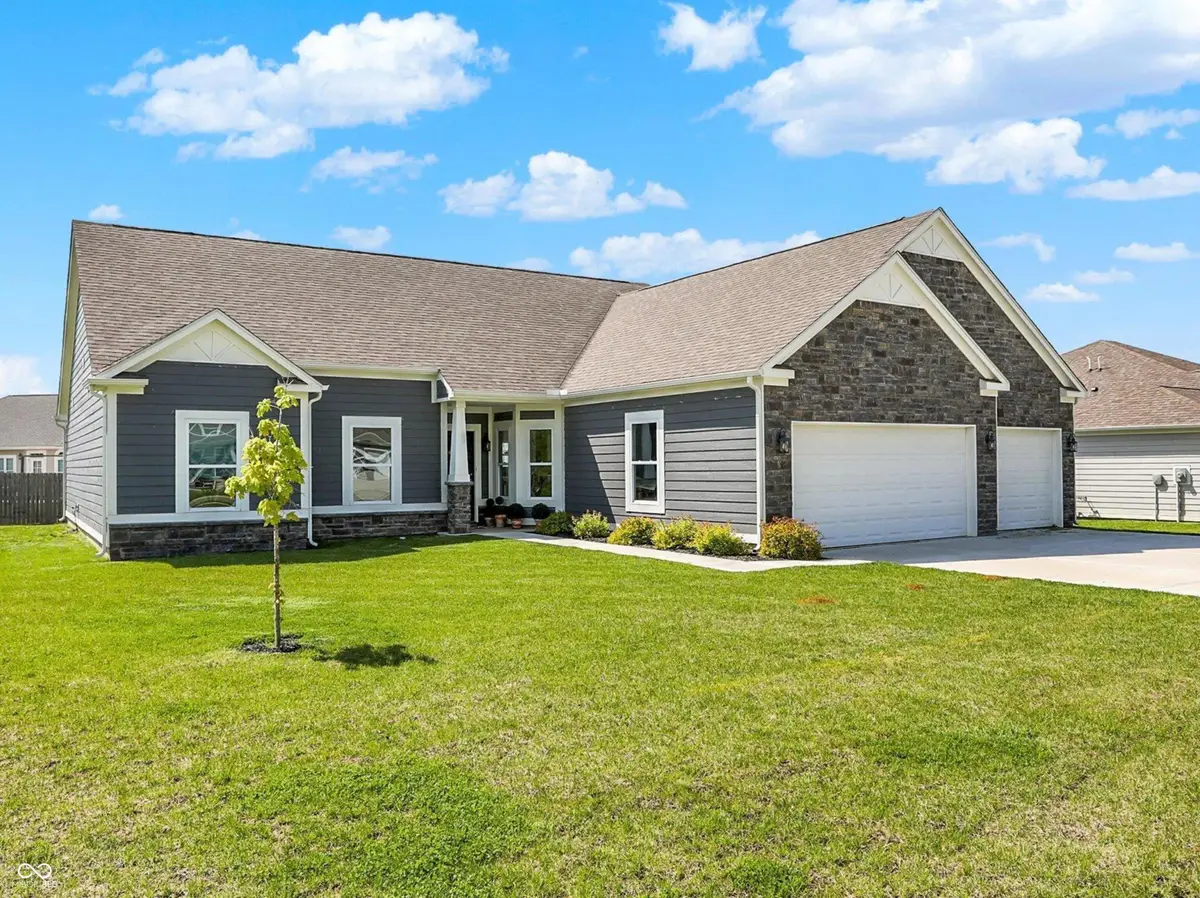
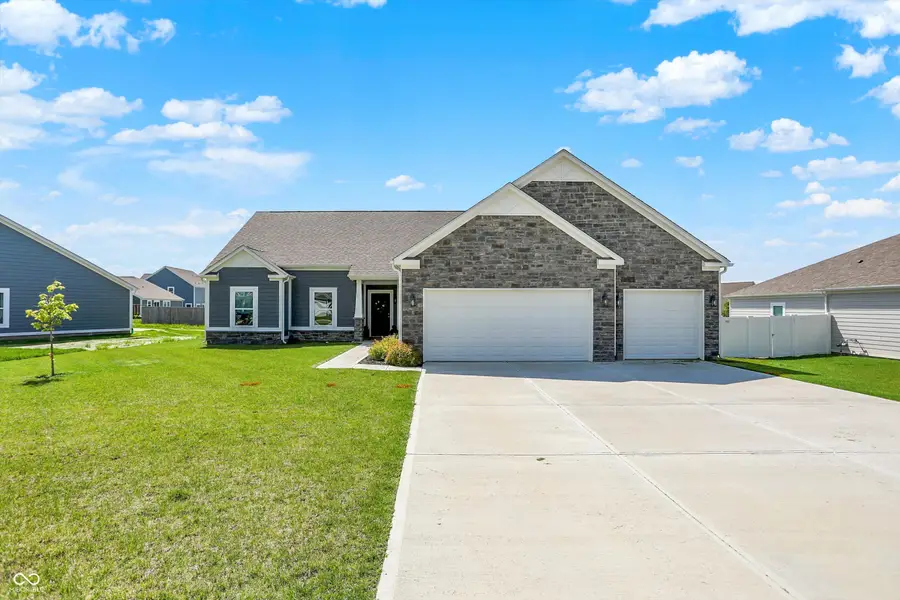
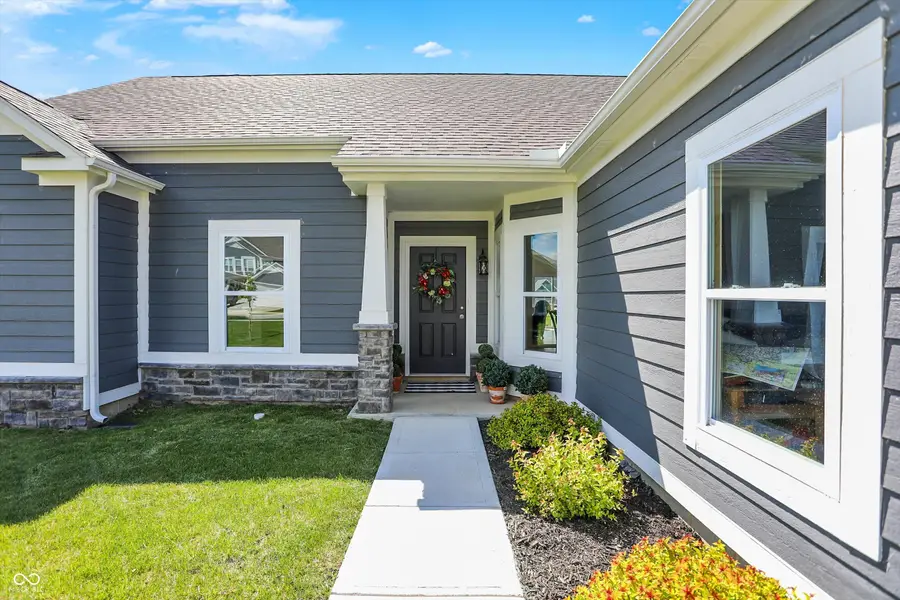
49 Manchester Drive,Trafalgar, IN 46181
$324,900
- 3 Beds
- 2 Baths
- 1,804 sq. ft.
- Single family
- Pending
Listed by:angie young
Office:re/max advanced realty
MLS#:22037326
Source:IN_MIBOR
Price summary
- Price:$324,900
- Price per sq. ft.:$180.1
About this home
Welcome to Your Dream Home in Crest Ridge Estates. Nestled in the serene Crest Ridge Neighborhood, this stunning residence boasts a charming nautical and Cape Cod architectural influence that is both inviting and timeless. Step into the expansive entry foyer, which seamlessly transitions into a spacious gathering room featuring soaring 9-foot ceilings and an open design concept. The large open kitchen is the heart of this home, showcasing elegant tall Shaker cabinetry and a generous island that not only serves as a functional workspace for food preparation but also offers additional seating for entertaining guests. Adjacent to the kitchen, a large pantry ensures you have ample storage for all your culinary needs. This home includes three well-appointed bedrooms. The primary suite provides enough space to create a tranquil retreat. The adjoining en-suite bathroom embraces the Cape Cod aesthetic, complete with Shaker-style double sink vanity, a large mirror, and abundant lighting. Relax in the walk-in shower, enjoy the convenience of a linen closet and a spacious walk-in closet. The two additional bedrooms are filled with natural light from tall open windows and feature stylish closets with Shaker doors. For added convenience, the laundry room is strategically located adjacent to bedrooms and bathrooms. The home also features a "mud room" entry from the 3 car garage, offering a dedicated area for coats and shoes, along with additional storage. Outside, the yard is bordered by a wooden privacy fence, providing a peaceful oasis for relaxation and play. Location is key, and this home excels in that regard. Situated directly across from the school, it offers easy access to education and special events. Residents will appreciate the proximity to an array of amenities, including coffee/pastry shops, hardware stores, medical and dental providers, fast food establishments, large gas stations and general stores. You won't want to miss out on this one!
Contact an agent
Home facts
- Year built:2023
- Listing Id #:22037326
- Added:57 day(s) ago
- Updated:July 10, 2025 at 06:18 PM
Rooms and interior
- Bedrooms:3
- Total bathrooms:2
- Full bathrooms:2
- Living area:1,804 sq. ft.
Heating and cooling
- Cooling:Central Electric
Structure and exterior
- Year built:2023
- Building area:1,804 sq. ft.
- Lot area:0.23 Acres
Schools
- High school:Indian Creek Sr High School
- Middle school:Indian Creek Middle School
- Elementary school:Indian Creek Elementary School
Utilities
- Water:Public Water
Finances and disclosures
- Price:$324,900
- Price per sq. ft.:$180.1
New listings near 49 Manchester Drive
- New
 $349,900Active4 beds 3 baths2,335 sq. ft.
$349,900Active4 beds 3 baths2,335 sq. ft.106 Pickerel Court, Trafalgar, IN 46181
MLS# 22053131Listed by: TRUSTED REALTY PARTNERS OF IND 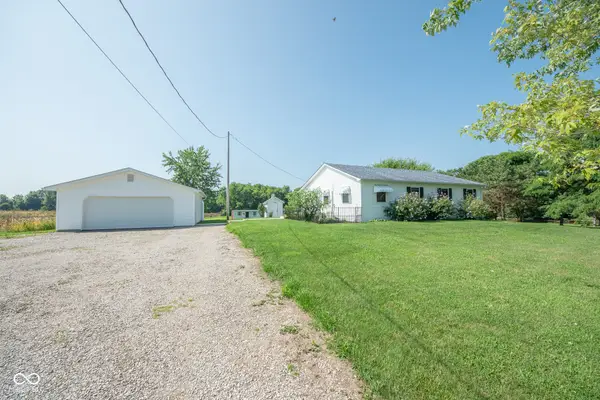 $415,000Pending2 beds 2 baths1,400 sq. ft.
$415,000Pending2 beds 2 baths1,400 sq. ft.2613 W 550 S, Trafalgar, IN 46181
MLS# 22052384Listed by: DEAN WAGNER LLC- New
 $1,390,000Active29.83 Acres
$1,390,000Active29.83 Acres1828 W 750 S, Trafalgar, IN 46181
MLS# 22052117Listed by: KELLER WILLIAMS INDY METRO S 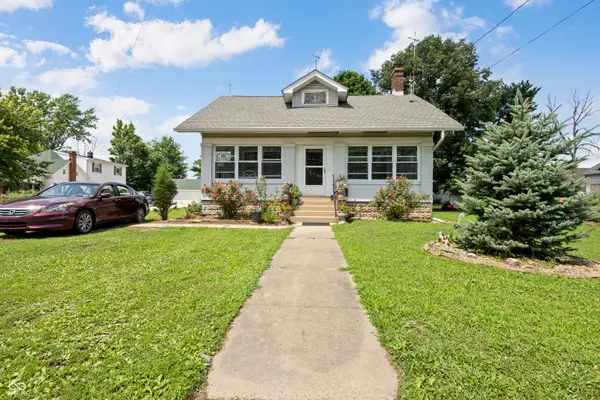 $239,900Active2 beds 1 baths1,044 sq. ft.
$239,900Active2 beds 1 baths1,044 sq. ft.704 W Pearl Street, Trafalgar, IN 46181
MLS# 22050948Listed by: KELLER WILLIAMS INDPLS METRO N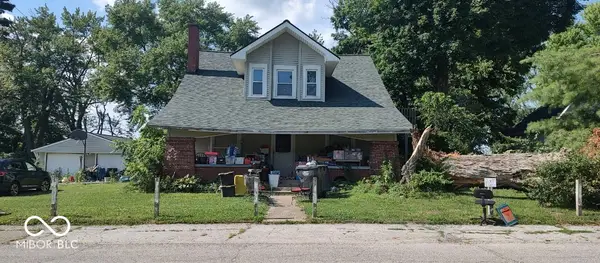 $152,500Active4 beds 1 baths2,440 sq. ft.
$152,500Active4 beds 1 baths2,440 sq. ft.202 E Pearl Street, Trafalgar, IN 46181
MLS# 22050341Listed by: STEVE LEW REAL ESTATE GROUP, LLC $975,000Active3 beds 4 baths3,758 sq. ft.
$975,000Active3 beds 4 baths3,758 sq. ft.7899 Timber Cliff Lane, Trafalgar, IN 46181
MLS# 22050246Listed by: RE/MAX ADVANCED REALTY $295,000Pending3 beds 3 baths1,999 sq. ft.
$295,000Pending3 beds 3 baths1,999 sq. ft.108 Herbert Court, Trafalgar, IN 46181
MLS# 22049411Listed by: RE/MAX EDGE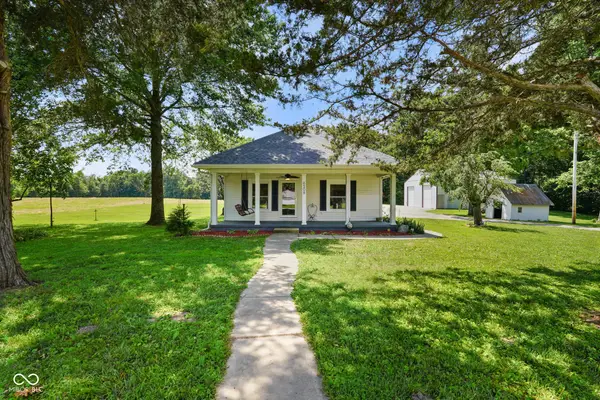 $309,900Pending3 beds 1 baths1,200 sq. ft.
$309,900Pending3 beds 1 baths1,200 sq. ft.6208 S 200 W, Trafalgar, IN 46181
MLS# 22047329Listed by: YOUR HOME TEAM $277,000Pending3 beds 2 baths1,367 sq. ft.
$277,000Pending3 beds 2 baths1,367 sq. ft.213 Drewood Drive, Trafalgar, IN 46181
MLS# 22045719Listed by: ROGER WEBB REAL ESTATE, INC $425,000Pending3 beds 2 baths1,256 sq. ft.
$425,000Pending3 beds 2 baths1,256 sq. ft.2868 S 525 W, Trafalgar, IN 46181
MLS# 22047412Listed by: JEFF PAXSON TEAM
