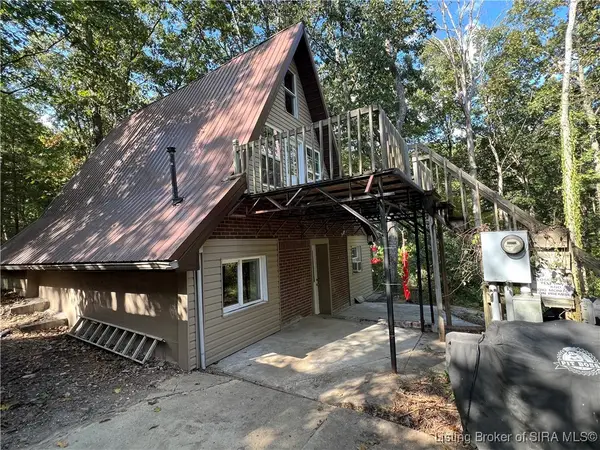1026 Beagle Club Road, Underwood, IN 47177
Local realty services provided by:Schuler Bauer Real Estate ERA Powered
1026 Beagle Club Road,Underwood, IN 47177
$249,900
- 4 Beds
- 2 Baths
- 1,876 sq. ft.
- Single family
- Active
Listed by:zachary h holt
Office:whitetail properties real esta
MLS#:2025011649
Source:IN_SIRA
Price summary
- Price:$249,900
- Price per sq. ft.:$133.21
About this home
Located in northern Clark County at 1026 Beagle Club Road in Underwood, this property offers a mix of water features, timber, and wildlife habitat just minutes from I-65 and U.S. 31. Once known as Clearview Lakes, a former pay-lake operation, the site still includes much of its original infrastructure and two primary lakes totaling about 2.5 acres, along with a hidden 0.5-acre pond nestled in the timber. The surrounding woods are dominated by mature white oak, providing excellent mast for deer and turkey. While the property requires cleanup and debris removal, its natural layout and location make it well suited for recreation, hunting, or future improvement.
The property includes a 1996 modular home and a two-story partially finished cabin, both overlooking the lakes and offering scenic water views. Each structure is in need of repair or removal but provides an established homesite area with available utilities. Rural water service is provided by Stucker Fork, and electrical service should be available through Clark County REMC.
Conveniently positioned about 4 miles from Henryville, 8 miles from Scottsburg, and 20 miles from the Clarksville and Sellersburg area, this tract combines seclusion and accessibility—ideal for buyers seeking a manageable recreational retreat or a long-term land investment with potential for future appreciation.
Contact an agent
Home facts
- Year built:1996
- Listing ID #:2025011649
- Added:1 day(s) ago
- Updated:October 07, 2025 at 09:43 PM
Rooms and interior
- Bedrooms:4
- Total bathrooms:2
- Full bathrooms:2
- Living area:1,876 sq. ft.
Heating and cooling
- Cooling:Central Air
- Heating:Forced Air
Structure and exterior
- Roof:Shingle
- Year built:1996
- Building area:1,876 sq. ft.
- Lot area:22.66 Acres
Utilities
- Water:Connected, Public
- Sewer:Septic Tank
Finances and disclosures
- Price:$249,900
- Price per sq. ft.:$133.21
- Tax amount:$2,187


