8651 Old Blairsville Road, Wadesville, IN 47638
Local realty services provided by:ERA First Advantage Realty, Inc.
Listed by:nikki daviscell: 812-449-4118
Office:f.c. tucker emge
MLS#:202535499
Source:Indiana Regional MLS
Price summary
- Price:$338,000
- Price per sq. ft.:$116.83
About this home
Beautifully renovated Blairsville/ Wadesville ranch style home with large partially finished walkout basement, big yard, and 30x40 pole barn with additional 14x20 storage shed. Enjoy this modern farm house and country living by lounging on the covered front patio OR on the covered back porch. Perfect for entertaining with extra large concrete driveway for guests and the additional approximately 12x18 walkout concrete patio pad off the lower level. Large primary bedroom with ensuite bathroom and walk in closet. Formal dining space, large laundry and storage room, with additional unfinished, roughed in full bathroom down in the basement ready for the next owner to complete. Additional large storage area in the unfinished utility room in the lower level. Pole barn / 2+ car garage detached insulated metal post frame structure perfect all of your vehicles, tractors, mowers and more WITH back garage door to go straight into fully fenced back yard. Move in ready and property includes 2 pecan trees and black berry bushes. Per owner: gas/electric: high- $450 / low- $153 / average- $245; water: high- $52 / low- $34 / average- $40, furnaces: 20/13 year, AC: 20/13 year- serviced by Ray's heating and air. Roof: 4 and 13 years old sections. Carpet allowance for the front room as well.
Contact an agent
Home facts
- Year built:1927
- Listing ID #:202535499
- Added:54 day(s) ago
- Updated:October 14, 2025 at 07:30 AM
Rooms and interior
- Bedrooms:3
- Total bathrooms:2
- Full bathrooms:2
- Living area:2,733 sq. ft.
Heating and cooling
- Cooling:Central Air, Multiple Cooling Units
- Heating:Forced Air, Gas, Multiple Heating Systems, Wood
Structure and exterior
- Roof:Asphalt
- Year built:1927
- Building area:2,733 sq. ft.
- Lot area:0.5 Acres
Schools
- High school:North Posey
- Middle school:North Posey
- Elementary school:South Terrace
Utilities
- Water:Public
- Sewer:Public
Finances and disclosures
- Price:$338,000
- Price per sq. ft.:$116.83
- Tax amount:$1,345
New listings near 8651 Old Blairsville Road
- New
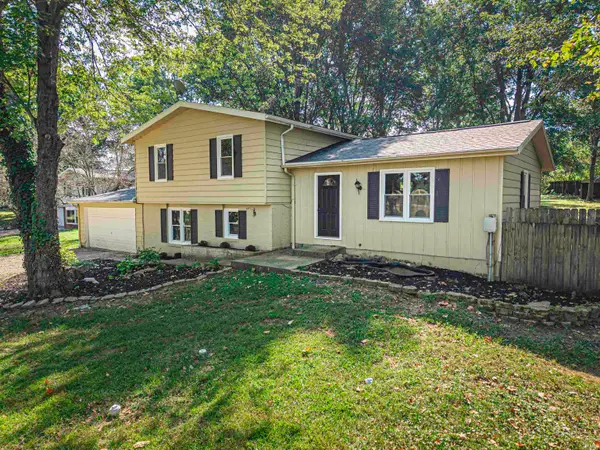 $285,000Active3 beds 3 baths1,754 sq. ft.
$285,000Active3 beds 3 baths1,754 sq. ft.9215 Damm Road, Wadesville, IN 47638
MLS# 202542965Listed by: RYBRAND REALTY 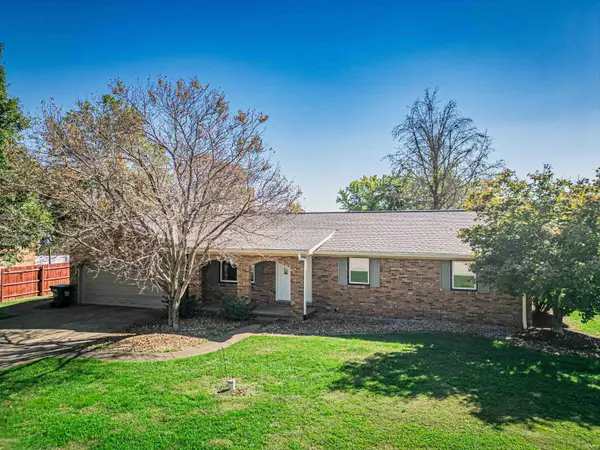 $254,000Active3 beds 2 baths1,720 sq. ft.
$254,000Active3 beds 2 baths1,720 sq. ft.9227 Eastlake Drive, Wadesville, IN 47638
MLS# 202541863Listed by: EXP REALTY, LLC $209,900Pending3 beds 2 baths1,485 sq. ft.
$209,900Pending3 beds 2 baths1,485 sq. ft.2211 Stierley Road, Wadesville, IN 47638
MLS# 202539891Listed by: KELLER WILLIAMS ELITE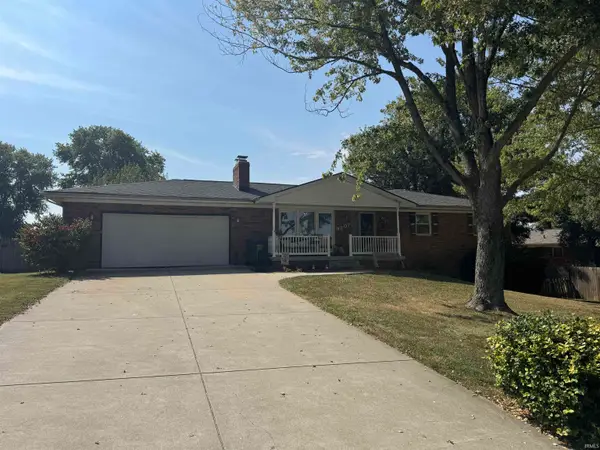 $259,900Active3 beds 3 baths2,042 sq. ft.
$259,900Active3 beds 3 baths2,042 sq. ft.9207 Shore Line Drive, Wadesville, IN 47638
MLS# 202538669Listed by: F.C. TUCKER EMGE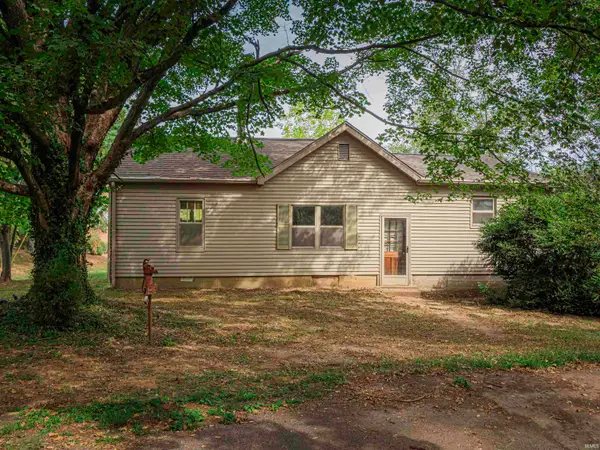 $149,900Pending3 beds 1 baths1,064 sq. ft.
$149,900Pending3 beds 1 baths1,064 sq. ft.2829 Springfield Road, Wadesville, IN 47638
MLS# 202538229Listed by: KELLER WILLIAMS CAPITAL REALTY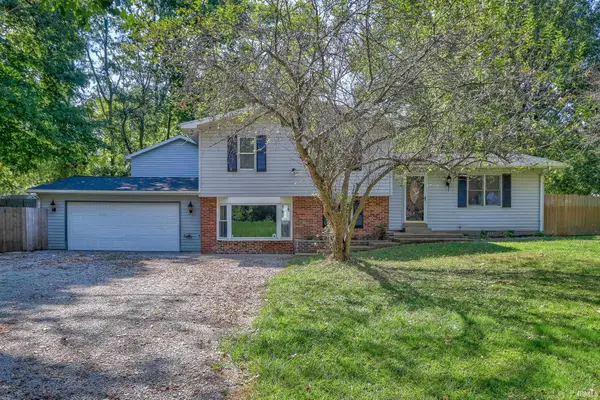 $299,900Pending4 beds 3 baths2,557 sq. ft.
$299,900Pending4 beds 3 baths2,557 sq. ft.9301 Damm Road, Wadesville, IN 47638
MLS# 202537880Listed by: DAUBY REAL ESTATE $499,999Active3 beds 3 baths4,176 sq. ft.
$499,999Active3 beds 3 baths4,176 sq. ft.5151 Valeah Drive, Wadesville, IN 47638
MLS# 202534708Listed by: KELLER WILLIAMS CAPITAL REALTY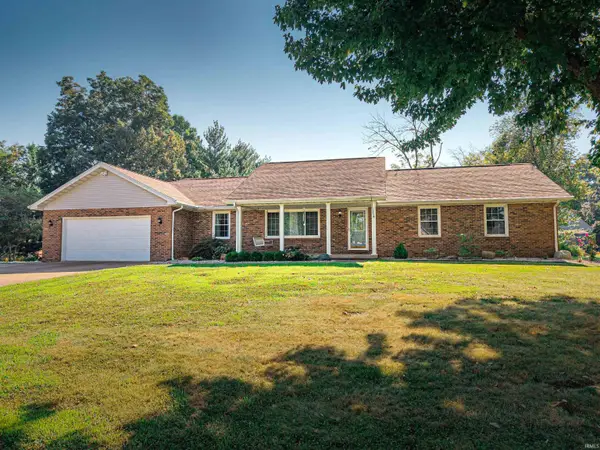 $289,900Active4 beds 3 baths1,946 sq. ft.
$289,900Active4 beds 3 baths1,946 sq. ft.4621 Meadow Lane, Wadesville, IN 47638
MLS# 202532705Listed by: HAHN KIEFER REAL ESTATE SERVICES $349,900Active4 beds 2 baths3,022 sq. ft.
$349,900Active4 beds 2 baths3,022 sq. ft.9830 Winery Road, Wadesville, IN 47638
MLS# 202532555Listed by: HAHN KIEFER REAL ESTATE SERVICES
