5151 Valeah Drive, Wadesville, IN 47638
Local realty services provided by:ERA First Advantage Realty, Inc.
Upcoming open houses
- Sun, Oct 1901:00 pm - 02:30 pm
Listed by:miranda molinetCell: 812-457-5778
Office:keller williams capital realty
MLS#:202534708
Source:Indiana Regional MLS
Price summary
- Price:$499,999
- Price per sq. ft.:$119.73
About this home
Welcome to 5151 Valeah drive. As soon as you enter, you will be greeted with a newly remodeled kitchen with Amish built cabinets, double oven, 7 x 4 granite island, with lots of storage drawers and an oversized pantry. Laundry is conveniently located on the main level. All three bedrooms have hardwood floors, LVP flooring in bathroom hallway, laundry, pantry, kitchen, dining, and entry area. New Pella sliding back door and two new garage doors. Carpet in the living room; along with two skylights with remote controls. All rooms upstairs have been repainted including the ceilings. New water heater, new roof and three tall toilets were installed in all of the bathrooms. In the basement a new 10 X 10 closet was added. You could use this room as a bonus area for storage. You will find in the basement a built in bar for entertainment. Home has a wood-burning fireplace and stove. Home is equipped with fiber Internet access and new wi-if thermostats. Follow the freshly poured concrete leading back to a new double carport in the backyard. Seller also had 14 trees trimmed and removed around the property and it has fresh new landscaping. House is on well water. Speaking of water you also have lake access.
Contact an agent
Home facts
- Year built:1997
- Listing ID #:202534708
- Added:47 day(s) ago
- Updated:October 14, 2025 at 03:34 PM
Rooms and interior
- Bedrooms:3
- Total bathrooms:3
- Full bathrooms:2
- Living area:4,176 sq. ft.
Heating and cooling
- Cooling:Central Air
- Heating:Gas
Structure and exterior
- Year built:1997
- Building area:4,176 sq. ft.
- Lot area:2.69 Acres
Schools
- High school:North Posey
- Middle school:North Posey
- Elementary school:South Terrace
Utilities
- Water:Well
- Sewer:Septic
Finances and disclosures
- Price:$499,999
- Price per sq. ft.:$119.73
- Tax amount:$3,507
New listings near 5151 Valeah Drive
 $209,900Pending3 beds 2 baths1,485 sq. ft.
$209,900Pending3 beds 2 baths1,485 sq. ft.2211 Stierley Road, Wadesville, IN 47638
MLS# 202539891Listed by: KELLER WILLIAMS ELITE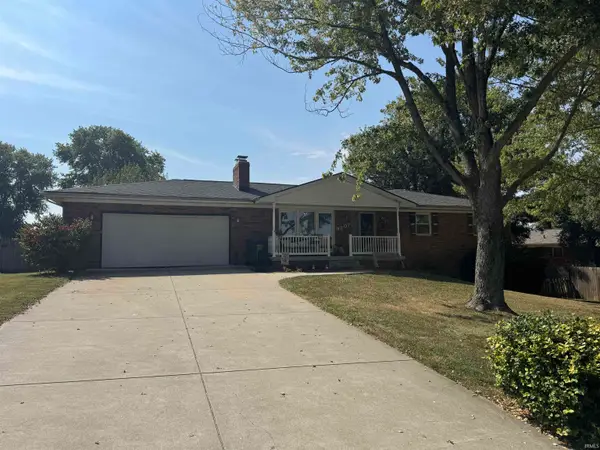 $259,900Pending3 beds 3 baths2,042 sq. ft.
$259,900Pending3 beds 3 baths2,042 sq. ft.9207 Shore Line Drive, Wadesville, IN 47638
MLS# 202538669Listed by: F.C. TUCKER EMGE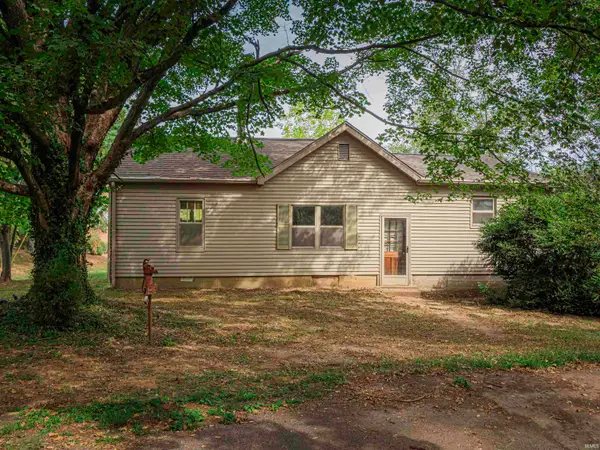 $149,900Pending3 beds 1 baths1,064 sq. ft.
$149,900Pending3 beds 1 baths1,064 sq. ft.2829 Springfield Road, Wadesville, IN 47638
MLS# 202538229Listed by: KELLER WILLIAMS CAPITAL REALTY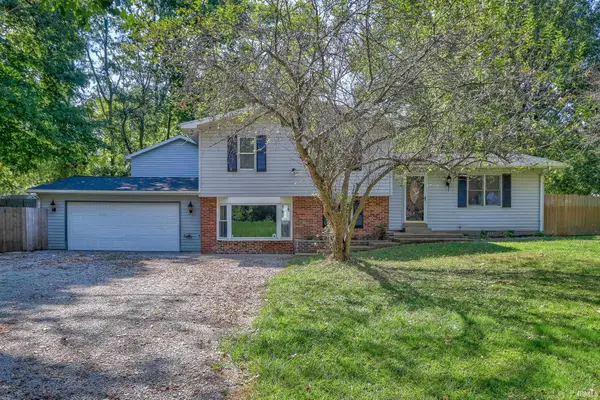 $299,900Active4 beds 3 baths2,557 sq. ft.
$299,900Active4 beds 3 baths2,557 sq. ft.9301 Damm Road, Wadesville, IN 47638
MLS# 202537880Listed by: DAUBY REAL ESTATE $338,000Pending3 beds 2 baths2,733 sq. ft.
$338,000Pending3 beds 2 baths2,733 sq. ft.8651 Old Blairsville Road, Wadesville, IN 47638
MLS# 202535499Listed by: F.C. TUCKER EMGE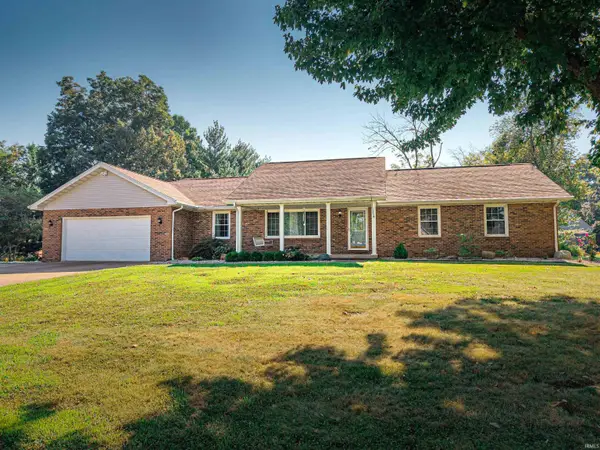 $289,900Active4 beds 3 baths1,946 sq. ft.
$289,900Active4 beds 3 baths1,946 sq. ft.4621 Meadow Lane, Wadesville, IN 47638
MLS# 202532705Listed by: HAHN KIEFER REAL ESTATE SERVICES $349,900Active4 beds 2 baths3,022 sq. ft.
$349,900Active4 beds 2 baths3,022 sq. ft.9830 Winery Road, Wadesville, IN 47638
MLS# 202532555Listed by: HAHN KIEFER REAL ESTATE SERVICES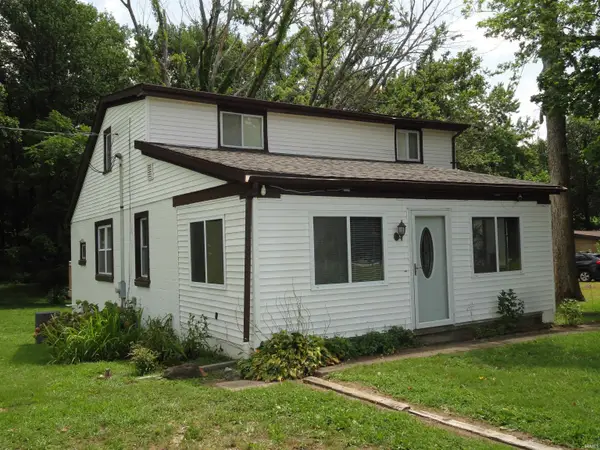 $189,900Active4 beds 2 baths1,427 sq. ft.
$189,900Active4 beds 2 baths1,427 sq. ft.7346 Main Street, Wadesville, IN 47638
MLS# 202530220Listed by: RE/MAX REVOLUTION $30,500Pending1 Acres
$30,500Pending1 Acres2000 Stierley Road, Wadesville, IN 47638
MLS# 202527116Listed by: CATANESE REAL ESTATE
