1247 N Wayne Street, Warren, IN 46792
Local realty services provided by:ERA First Advantage Realty, Inc.
1247 N Wayne Street,Warren, IN 46792
$299,000
- 2 Beds
- 2 Baths
- - sq. ft.
- Single family
- Sold
Listed by: tyler cunninghamCell: 260-437-8547
Office: exp realty, llc.
MLS#:202514336
Source:Indiana Regional MLS
Sorry, we are unable to map this address
Price summary
- Price:$299,000
About this home
Over $70,000 price reduction from the original list price, sellers are highly motivated! Back on the market, no fault to sellers. Find your everyday escape in this countryside oasis. This log cabin sits about 300 feet off the road and backs up to a wooded area for added privacy. Conveniently located just minutes from I-69, this home offers the best of peaceful country living with quick access to town. Enjoy tranquil views of the neighboring pond from the great room, loft bedroom, or while relaxing on the wraparound decks. You can take in the quiet country setting from the covered front porch or the new back deck, with beautiful landscaping all around. Wildlife like deer often visit the property and drink from the nearby pond. Inside, the main floor features an open layout with walnut hardwood floors, a wood burning fireplace, and large windows that fill the space with natural light. The remodeled bathroom is clean and modern. Downstairs, the cozy finished basement includes an electric fireplace, a walk-in closet, and a laundry room that features both a dog washing station and a convenient half bath, perfect for relaxing, entertaining, or caring for your furry friends. Additional updates include a new HVAC system in the fall of 2024, a newer metal roof, a new gas stove, washer and dryer, fresh landscaping, and a row of young trees planted to grow and provide even more privacy over time. The home has experienced a true transformation while still keeping its charm. The attached two-car garage adds convenience and easy access year-round.
Contact an agent
Home facts
- Year built:1999
- Listing ID #:202514336
- Added:200 day(s) ago
- Updated:November 11, 2025 at 07:34 AM
Rooms and interior
- Bedrooms:2
- Total bathrooms:2
- Full bathrooms:1
Heating and cooling
- Cooling:Central Air
- Heating:Forced Air, Propane
Structure and exterior
- Year built:1999
Schools
- High school:Huntington North
- Middle school:Riverview
- Elementary school:Salamonie
Utilities
- Water:Well
- Sewer:Septic
Finances and disclosures
- Price:$299,000
- Tax amount:$1,735
New listings near 1247 N Wayne Street
- New
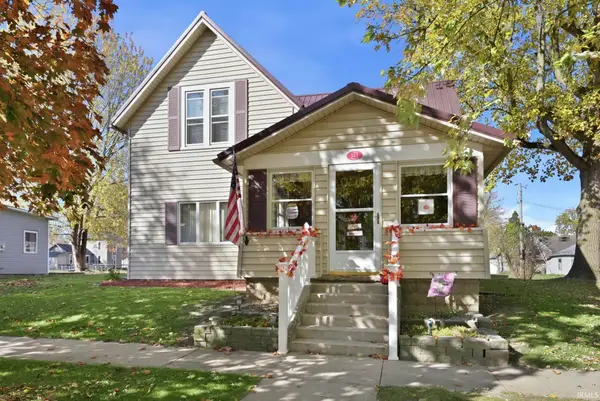 $234,900Active3 beds 1 baths2,250 sq. ft.
$234,900Active3 beds 1 baths2,250 sq. ft.511 N Nancy Street, Warren, IN 46792
MLS# 202544734Listed by: THE LT GROUP REAL ESTATE 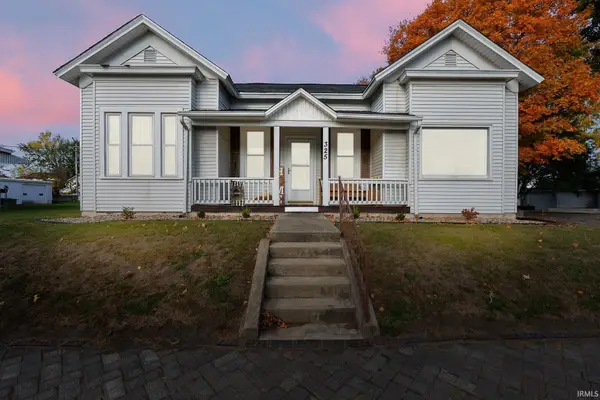 $179,900Active4 beds 2 baths1,625 sq. ft.
$179,900Active4 beds 2 baths1,625 sq. ft.325 N Wayne Street, Warren, IN 46792
MLS# 202543364Listed by: F.C. TUCKER FORT WAYNE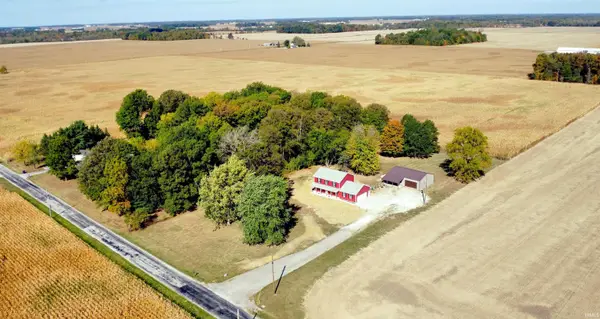 $400,000Active3 beds 3 baths1,959 sq. ft.
$400,000Active3 beds 3 baths1,959 sq. ft.5510 W 1000 S, Warren, IN 46792
MLS# 202540504Listed by: NORTH EASTERN GROUP REALTY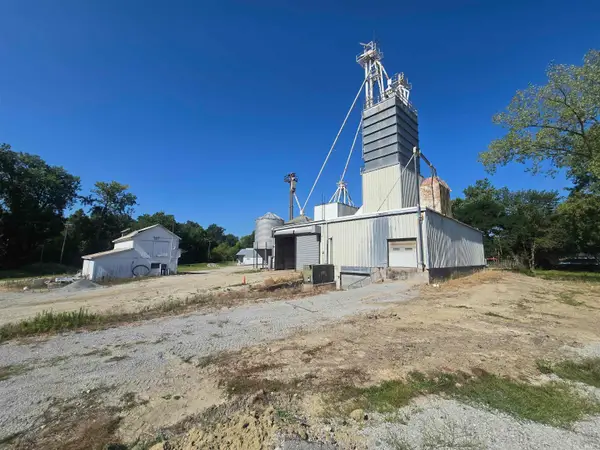 $389,000Active-- beds -- baths1,512 sq. ft.
$389,000Active-- beds -- baths1,512 sq. ft.10199 S Wayne Road, Warren, IN 46792
MLS# 202539210Listed by: EDGEWATER REALTY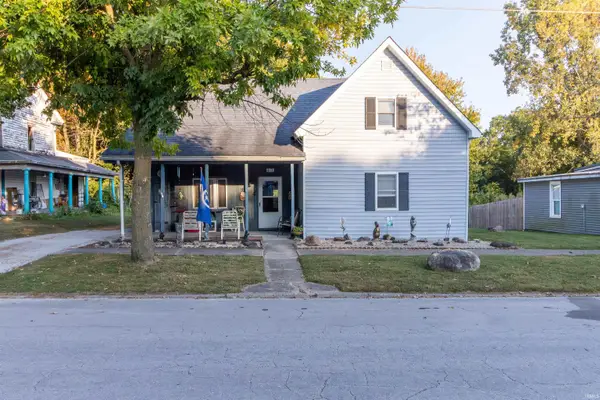 $109,900Active3 beds 1 baths1,824 sq. ft.
$109,900Active3 beds 1 baths1,824 sq. ft.412 N Nancy Street, Warren, IN 46792
MLS# 202538030Listed by: HOOSIER REAL ESTATE GROUP $45,000Active0.91 Acres
$45,000Active0.91 AcresTBD Bennett Drive, Warren, IN 46792
MLS# 202004470Listed by: NESS BROS. REALTORS & AUCTIONEERS
