710 N Wayne Street, Warren, IN 46792
Local realty services provided by:ERA Crossroads
Listed by:shane thomson
Office:pinnacle group real estate services
MLS#:202527194
Source:Indiana Regional MLS
Price summary
- Price:$249,900
- Price per sq. ft.:$135.08
About this home
Welcome to this beautiful home that offers comfort, privacy and lots of storage! The split floor plan is perfect for families or those who work from home. The living room and bonus room offer vaulted ceilings. The large kitchen comes with lots of storage and updated appliances as well as sliding glass doors that lead out to a deck that is perfect for grilling and outdoor dining. The large main suite is a major attraction of this home, with a large walk-in closet and a 4-piece bath that includes double sinks, jetted tub, separate walk-in shower and plenty of storage. Outside you will find a privacy fenced backyard with two separate decks and a shed. One deck includes a gazebo and set of sliding glass doors that lead into the bonus room, currently being used as a sunroom/office but could be your formal dining room. This house is perfect for entertaining with its beautiful indoor/outdoor flow. There is extra parking alongside the garage for your RV or boat. The garage has built-in storage and still has room for two cars.
Contact an agent
Home facts
- Year built:2005
- Listing ID #:202527194
- Added:73 day(s) ago
- Updated:September 24, 2025 at 07:23 AM
Rooms and interior
- Bedrooms:3
- Total bathrooms:2
- Full bathrooms:2
- Living area:1,850 sq. ft.
Heating and cooling
- Cooling:Central Air
- Heating:Forced Air
Structure and exterior
- Roof:Asphalt, Shingle
- Year built:2005
- Building area:1,850 sq. ft.
- Lot area:0.2 Acres
Schools
- High school:Huntington North
- Middle school:Riverview
- Elementary school:Salamonie
Utilities
- Water:City
- Sewer:City
Finances and disclosures
- Price:$249,900
- Price per sq. ft.:$135.08
- Tax amount:$2,378
New listings near 710 N Wayne Street
- New
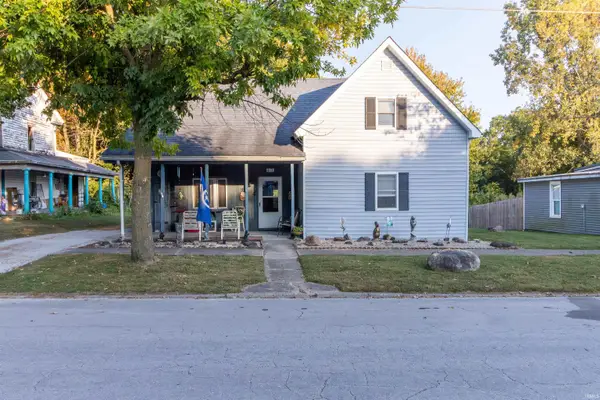 $119,900Active3 beds 1 baths1,824 sq. ft.
$119,900Active3 beds 1 baths1,824 sq. ft.412 N Nancy Street, Warren, IN 46792
MLS# 202538030Listed by: HOOSIER REAL ESTATE GROUP 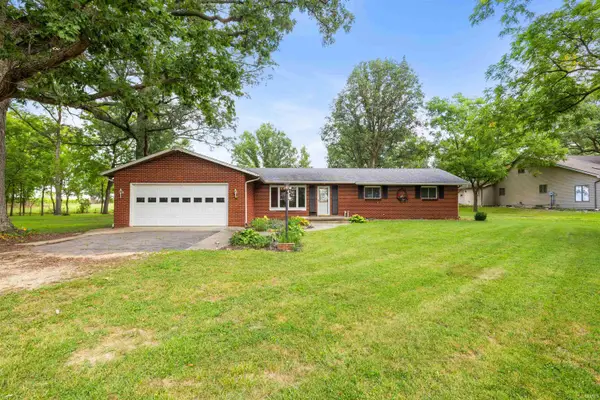 $279,900Pending3 beds 3 baths1,665 sq. ft.
$279,900Pending3 beds 3 baths1,665 sq. ft.2256 E 1000 S Road, Warren, IN 46792
MLS# 202533737Listed by: CENTURY 21 BRADLEY REALTY, INC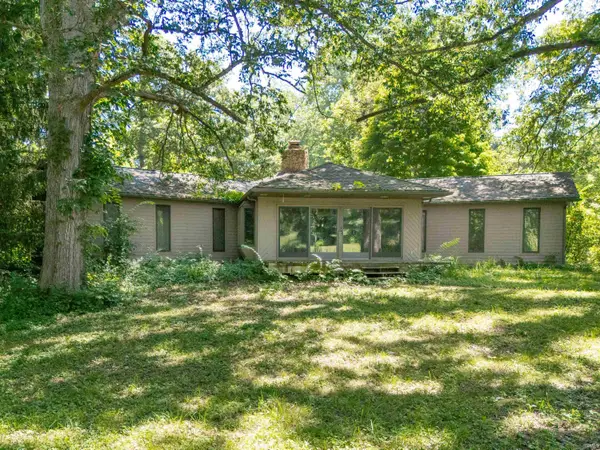 $349,900Pending2 beds 3 baths2,000 sq. ft.
$349,900Pending2 beds 3 baths2,000 sq. ft.11501 S 150 E, Warren, IN 46792
MLS# 202529171Listed by: AMERICAN DREAM TEAM REAL ESTATE BROKERS $169,900Pending3 beds 2 baths1,273 sq. ft.
$169,900Pending3 beds 2 baths1,273 sq. ft.109 S Main Street, Warren, IN 46792
MLS# 202525708Listed by: STEFFEN GROUP $129,900Active3 beds 1 baths1,014 sq. ft.
$129,900Active3 beds 1 baths1,014 sq. ft.627 E Jefferson Street, Warren, IN 46792
MLS# 202518089Listed by: FATHOM REALTY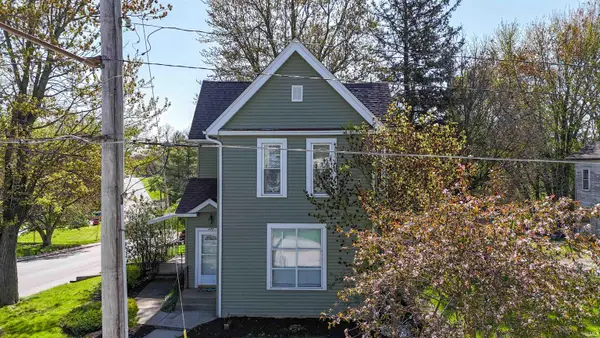 $169,900Active4 beds 2 baths1,902 sq. ft.
$169,900Active4 beds 2 baths1,902 sq. ft.428 N Nancy Street, Warren, IN 46792
MLS# 202515517Listed by: HOOSIER REAL ESTATE GROUP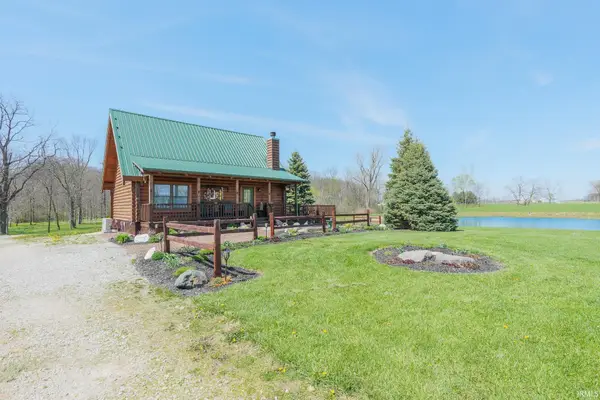 $299,000Active2 beds 2 baths1,944 sq. ft.
$299,000Active2 beds 2 baths1,944 sq. ft.1247 N Wayne Street, Warren, IN 46792
MLS# 202514336Listed by: EXP REALTY, LLC $45,000Active0.91 Acres
$45,000Active0.91 AcresTBD Bennett Drive, Warren, IN 46792
MLS# 202004470Listed by: NESS BROS. REALTORS & AUCTIONEERS
