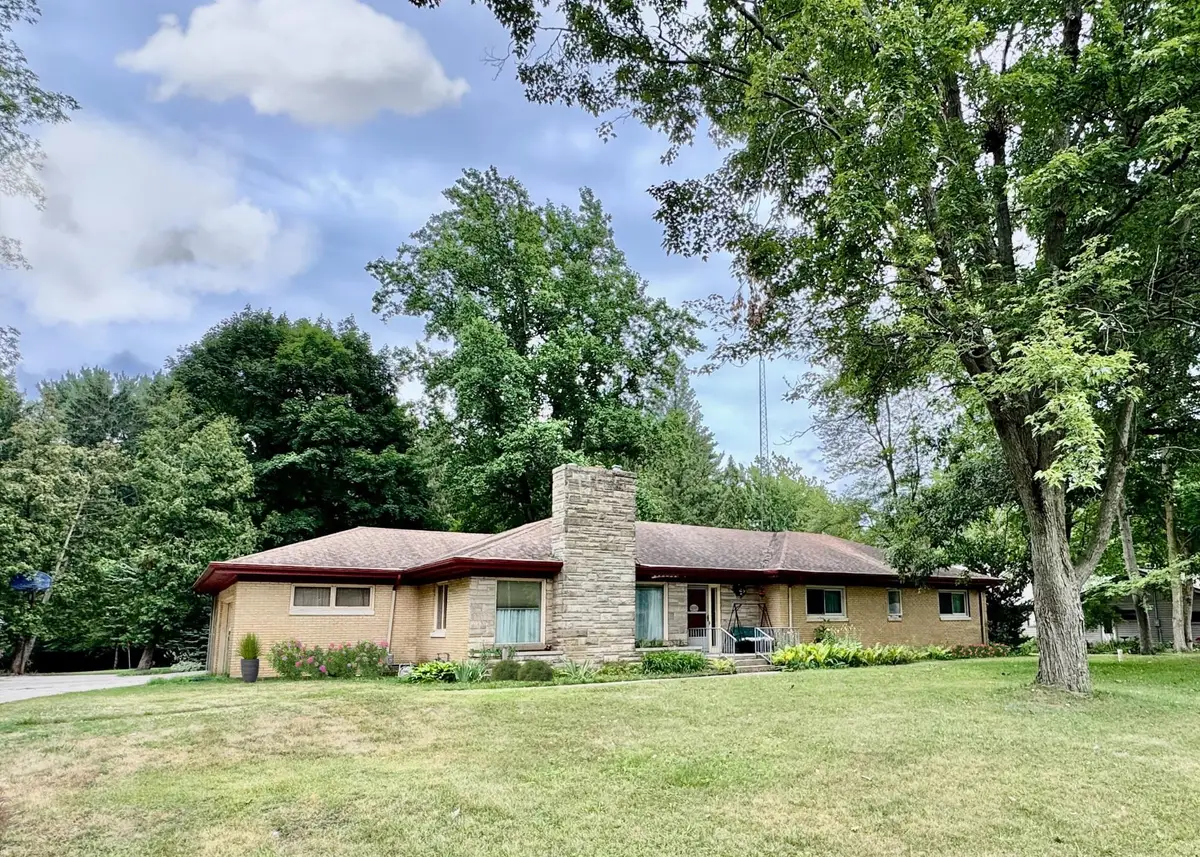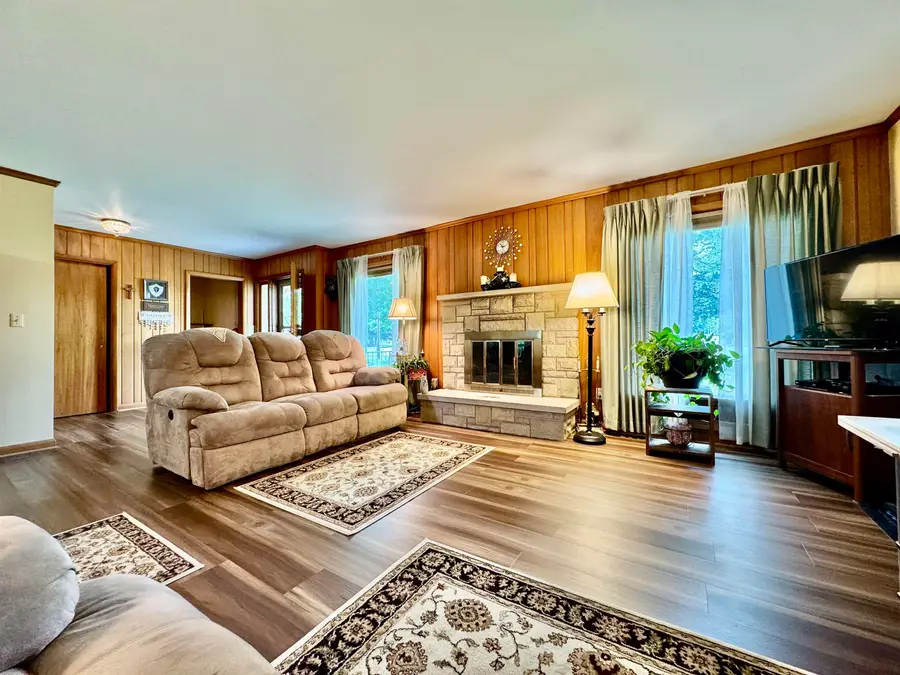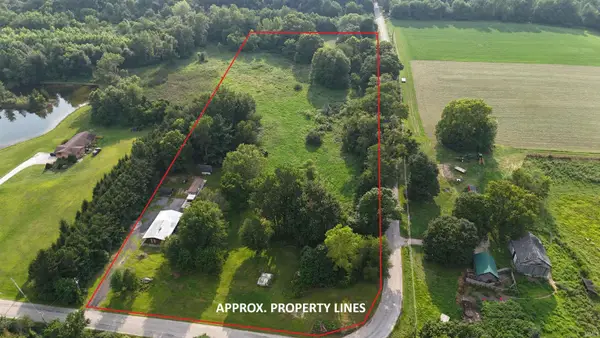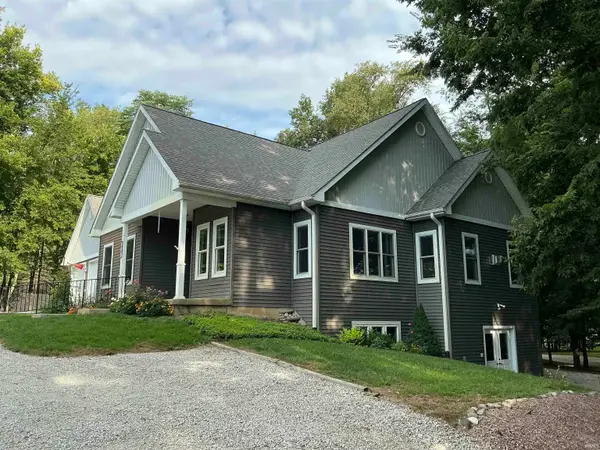1201 Edgewood Drive, Warsaw, IN 46580
Local realty services provided by:ERA First Advantage Realty, Inc.



1201 Edgewood Drive,Warsaw, IN 46580
$299,900
- 4 Beds
- 3 Baths
- 3,786 sq. ft.
- Single family
- Active
Listed by:deb paton showleyCell: 574-527-6022
Office:coldwell banker real estate group
MLS#:202524013
Source:Indiana Regional MLS
Price summary
- Price:$299,900
- Price per sq. ft.:$72.27
About this home
Ths sprawling Mid Century Modern Home is original through out- If you like large ranch homes - this is a must see in Warsaw! This home features over 2000 sq ft of living space on the main level and there is a full mostly finished lower level as well. Quality limestone/brick ranch on acre lot in town Warsaw. This spacious 4 bedroom 2.5 bath home has farely open concept and a living room with a fireplace. Custom Built Ins adorn this home thru out. The dining room has a large china cabinet/buffet that is built ins and overlooks the back yard. The kitchen has a breakfast nook and looks out over the back yard. There is an office with built in desk off the hallway as well as a guest bathroom and 3 more spacious bedrooms with large closets in each and a larger bathroom with double vanity and tub shower combination. Downstairs you will enjoy a giant sized family room and an office as well as laundry and a half bath located in the laundry room. All appliances remain with this home, including the washer and dryer. Solid well built home. Come in and make it your own! Oustide you will enjoy a large yard with mature trees and a patio off the back of the home with built in outdoor fireplace. There is even a screened porch off of the breezeway and covered porch just off the kitchen. This home is being sold "As Is". Large ranch in Warsaw! Schedule your showing today!
Contact an agent
Home facts
- Year built:1954
- Listing Id #:202524013
- Added:53 day(s) ago
- Updated:August 15, 2025 at 04:43 AM
Rooms and interior
- Bedrooms:4
- Total bathrooms:3
- Full bathrooms:2
- Living area:3,786 sq. ft.
Heating and cooling
- Cooling:Central Air
- Heating:Forced Air, Gas
Structure and exterior
- Roof:Asphalt, Shingle
- Year built:1954
- Building area:3,786 sq. ft.
- Lot area:1.31 Acres
Schools
- High school:Warsaw
- Middle school:Edgewood
- Elementary school:Washington
Utilities
- Water:Well
- Sewer:City
Finances and disclosures
- Price:$299,900
- Price per sq. ft.:$72.27
- Tax amount:$2,900
New listings near 1201 Edgewood Drive
- New
 $295,000Active4 beds 2 baths2,690 sq. ft.
$295,000Active4 beds 2 baths2,690 sq. ft.1794 E Springfield Drive, Warsaw, IN 46582
MLS# 202532121Listed by: PATTON HALL REAL ESTATE - New
 $103,000Active1 beds 1 baths396 sq. ft.
$103,000Active1 beds 1 baths396 sq. ft.6023 W 100 N, Warsaw, IN 46580
MLS# 202531986Listed by: RE/MAX RESULTS- WARSAW  $449,900Pending5 beds 4 baths3,509 sq. ft.
$449,900Pending5 beds 4 baths3,509 sq. ft.408 E Pink Magnolia Drive, Warsaw, IN 46580
MLS# 202531738Listed by: OUR HOUSE REAL ESTATE- New
 $295,000Active3 beds 3 baths2,533 sq. ft.
$295,000Active3 beds 3 baths2,533 sq. ft.2455 N Shady Court, Warsaw, IN 46582
MLS# 202531638Listed by: COLDWELL BANKER REAL ESTATE GROUP  $925,000Pending4 beds 4 baths4,967 sq. ft.
$925,000Pending4 beds 4 baths4,967 sq. ft.2495 N 400 E, Warsaw, IN 46582
MLS# 202531607Listed by: MOSSY OAK PROPERTIES/INDIANA LAND AND LIFESTYLE- New
 $174,900Active3 beds 2 baths1,647 sq. ft.
$174,900Active3 beds 2 baths1,647 sq. ft.2942 S Poplar Drive, Warsaw, IN 46580
MLS# 202531499Listed by: BRIAN PETERSON REAL ESTATE - New
 $235,000Active3 beds 2 baths1,922 sq. ft.
$235,000Active3 beds 2 baths1,922 sq. ft.1660 W Lake Street, Warsaw, IN 46580
MLS# 202531220Listed by: RE/MAX RESULTS- WARSAW - New
 $209,000Active3 beds 2 baths1,305 sq. ft.
$209,000Active3 beds 2 baths1,305 sq. ft.618 W Winona Ave, Warsaw, IN 46580
MLS# 202531091Listed by: HOMES LAND & LAKES REALTY  $269,900Pending3 beds 2 baths1,956 sq. ft.
$269,900Pending3 beds 2 baths1,956 sq. ft.1314 Cardinal Drive, Warsaw, IN 46580
MLS# 202530815Listed by: RE/MAX RESULTS- WARSAW $87,000Pending2 beds 1 baths659 sq. ft.
$87,000Pending2 beds 1 baths659 sq. ft.4 Ems B64 Lane, Warsaw, IN 46582
MLS# 202530541Listed by: KELLER WILLIAMS THRIVE SOUTH
